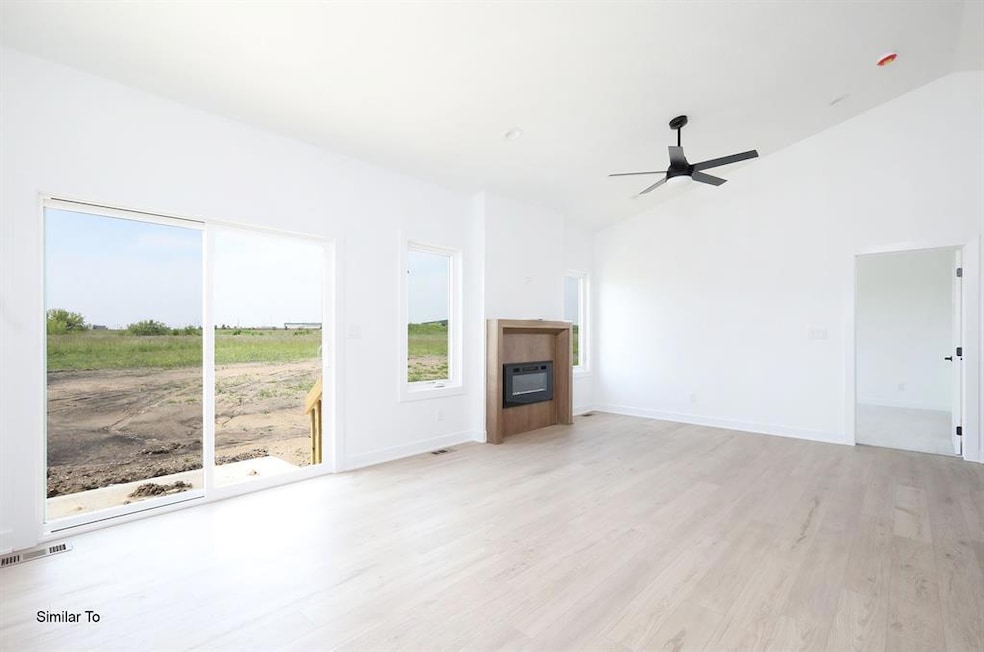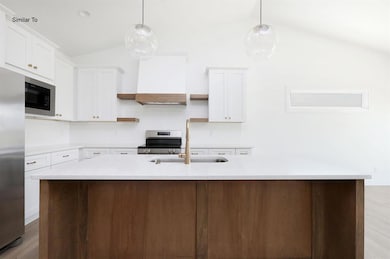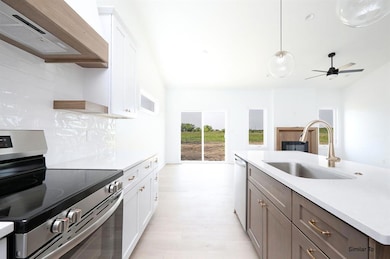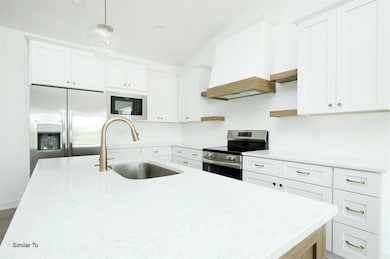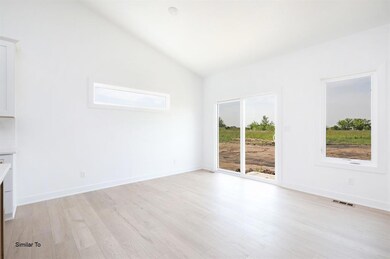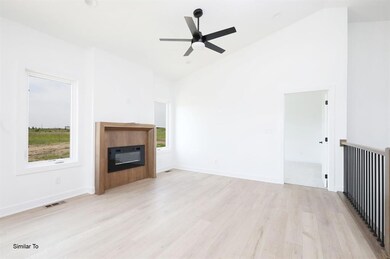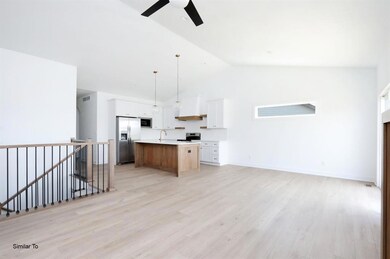2410 NE 6th St Grimes, IA 50111
Estimated payment $2,184/month
Total Views
189,370
3
Beds
3
Baths
1,335
Sq Ft
$275
Price per Sq Ft
Highlights
- Ranch Style House
- Walk-In Pantry
- Forced Air Heating and Cooling System
- Henry A. Wallace Elementary School Rated A
- Laundry Room
- Electric Fireplace
About This Home
BUILDER SPECIAL: 1% Interest Rate Buydown! The builder will cover a 1% interest rate reduction for your first 12 monthly payments when you finance with a preferred lender. Check out this bi-attached ranch in Grimes! The kitchen features quartz countertops, extra cabinet space, and a walk-in pantry. Home has oversized bedrooms and an en suite featuring a walk-in shower. Close to the en suite is the laundry room. Once downstairs you have a family room, 3rd bedroom and a bathroom. HOA takes care of snow and lawn care.
Home Details
Home Type
- Single Family
Est. Annual Taxes
- $670
Year Built
- Built in 2025
Lot Details
- 2,450 Sq Ft Lot
- Lot Dimensions are 35x70
- Property is zoned PUD
HOA Fees
- $200 Monthly HOA Fees
Home Design
- Ranch Style House
- Asphalt Shingled Roof
Interior Spaces
- 1,335 Sq Ft Home
- Electric Fireplace
- Laundry Room
- Finished Basement
Kitchen
- Walk-In Pantry
- Stove
- Microwave
- Dishwasher
Bedrooms and Bathrooms
- 3 Bedrooms | 2 Main Level Bedrooms
Parking
- 2 Car Attached Garage
- Driveway
Utilities
- Forced Air Heating and Cooling System
Community Details
- HOA Managed Association
- Built by CEC Homes
Listing and Financial Details
- Assessor Parcel Number 31100174390011
Map
Create a Home Valuation Report for This Property
The Home Valuation Report is an in-depth analysis detailing your home's value as well as a comparison with similar homes in the area
Home Values in the Area
Average Home Value in this Area
Tax History
| Year | Tax Paid | Tax Assessment Tax Assessment Total Assessment is a certain percentage of the fair market value that is determined by local assessors to be the total taxable value of land and additions on the property. | Land | Improvement |
|---|---|---|---|---|
| 2025 | $670 | $46,600 | $46,600 | -- |
| 2024 | $670 | $40,700 | $40,700 | $0 |
| 2023 | $674 | $40,700 | $40,700 | $0 |
| 2022 | $758 | $35,200 | $35,200 | $0 |
| 2021 | $8 | $35,200 | $35,200 | $0 |
| 2020 | $8 | $320 | $320 | $0 |
| 2019 | $8 | $320 | $320 | $0 |
| 2018 | $8 | $320 | $320 | $0 |
| 2017 | $8 | $320 | $320 | $0 |
| 2016 | $4 | $320 | $320 | $0 |
| 2015 | $4 | $320 | $320 | $0 |
Source: Public Records
Property History
| Date | Event | Price | List to Sale | Price per Sq Ft |
|---|---|---|---|---|
| 11/25/2025 11/25/25 | Price Changed | $367,500 | -0.7% | $275 / Sq Ft |
| 10/28/2025 10/28/25 | Price Changed | $370,000 | -3.9% | $277 / Sq Ft |
| 06/23/2025 06/23/25 | For Sale | $384,900 | -- | $288 / Sq Ft |
Source: Des Moines Area Association of REALTORS®
Source: Des Moines Area Association of REALTORS®
MLS Number: 720839
APN: 311-00174390011
Nearby Homes
- 2502 NE 6th St
- 2500 NE 6th St
- 2414 NE 6th St
- 2412 NE 6th St
- 2513 NE 6th St
- 2408 NE 6th St
- 7217 NW 107th St
- 10232 Bella Strada Ln
- 10612 NW 75th Place
- 10502 NW 75th Place
- 6908 Poppy Ct
- 6948 Poppy Ct
- 6932 Poppy Ct
- 6928 Poppy Ct
- 6944 Poppy Ct
- 10010 Bella Strada Ln
- 6953 Poppy Ct
- 6828 NW 106th St
- 10525 Powell Ave
- 6732 NW 106th St
- 916 NE Silkwood St
- 1360 Mocking Bird Ln
- 6944 Holly Ct
- 6933 Holly Ct
- 6915 Bluebell Ct
- 10432 Powell Ave
- 10303 Southerwick Place
- 2150 NE 18th St
- 6956 Poppy Ct
- 725 SE Gateway Dr
- 1300 NE Hope Cir
- 310 SE Gateway Dr
- 935 SE Silkwood Ln
- 1704 NE Gateway Ct
- 801 SE 10th Ln
- 9702 Hazelwood Ave
- 813 SE 10th Ln
- 1250 SE 11th St
- 9440 Rushbrook Dr
- 410 S 4th St
