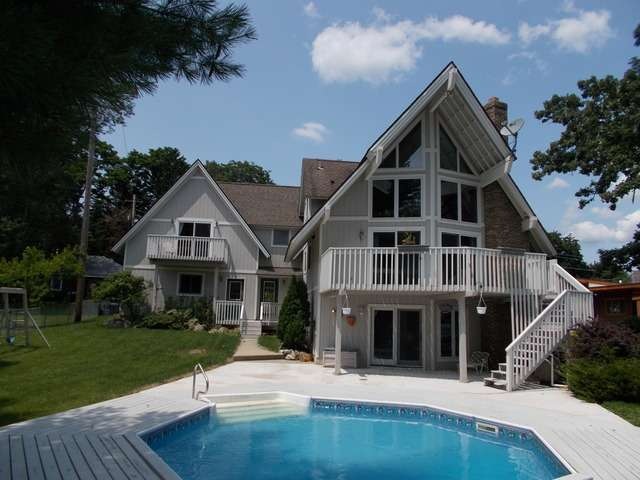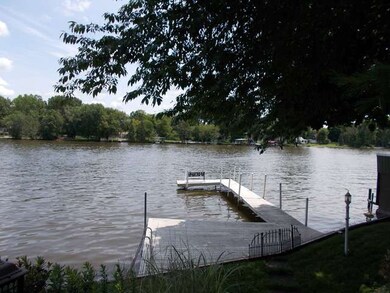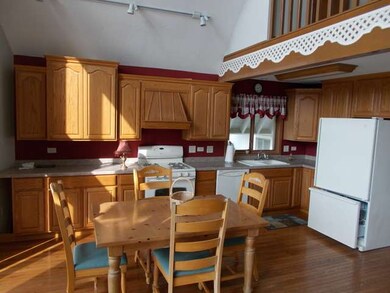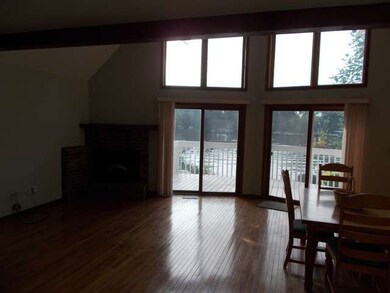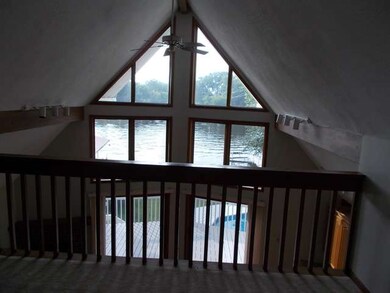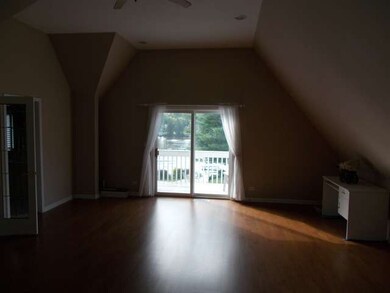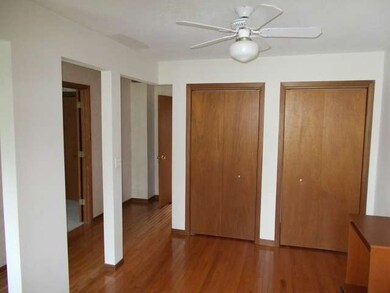
2410 Orchard Beach Rd McHenry, IL 60050
Highlights
- Property fronts a lake that is connected to a chain of lakes
- Boat Slip
- Deck
- McHenry Community High School - Upper Campus Rated A-
- In Ground Pool
- Contemporary Architecture
About This Home
As of August 2019Beautiful Riverfront Property in the heart of the Fox ! Home has 2 kitchens w/one upstairs & another in the walkout bsmt leading to the patio & the built in swimming pool & your dock and "nice" pier. 2 master suites one on the 1st floor and the other on the 2nd. Hardwood floors through out. High & dry, Flood Ins. is not required. Floor to ceiling glass. Spectacular A framed home with 2x6 cons on the Chain O' Lakes
Last Agent to Sell the Property
Coldwell Banker Realty License #475074144 Listed on: 07/18/2014

Home Details
Home Type
- Single Family
Est. Annual Taxes
- $15,243
Year Built
- 1986
Parking
- Attached Garage
- Driveway
- Parking Included in Price
- Garage Is Owned
Home Design
- Contemporary Architecture
- Slab Foundation
- Asphalt Shingled Roof
- Cedar
Interior Spaces
- Wood Burning Fireplace
- Electric Fireplace
- Den
- Wood Flooring
Kitchen
- Oven or Range
- Microwave
- Dishwasher
Bedrooms and Bathrooms
- Primary Bathroom is a Full Bathroom
- In-Law or Guest Suite
- Bathroom on Main Level
Laundry
- Dryer
- Washer
Finished Basement
- Walk-Out Basement
- Exterior Basement Entry
Outdoor Features
- In Ground Pool
- Boat Slip
- Deck
- Patio
- Porch
Utilities
- Forced Air Heating and Cooling System
- Well
- Private or Community Septic Tank
Additional Features
- Property fronts a lake that is connected to a chain of lakes
- Property is near a bus stop
Listing and Financial Details
- Senior Tax Exemptions
- Homeowner Tax Exemptions
Ownership History
Purchase Details
Purchase Details
Home Financials for this Owner
Home Financials are based on the most recent Mortgage that was taken out on this home.Purchase Details
Home Financials for this Owner
Home Financials are based on the most recent Mortgage that was taken out on this home.Purchase Details
Similar Homes in McHenry, IL
Home Values in the Area
Average Home Value in this Area
Purchase History
| Date | Type | Sale Price | Title Company |
|---|---|---|---|
| Interfamily Deed Transfer | -- | Attorney | |
| Warranty Deed | $450,000 | None Available | |
| Warranty Deed | $380,000 | Attorneys Title Guaranty Fun | |
| Warranty Deed | $260,000 | -- |
Mortgage History
| Date | Status | Loan Amount | Loan Type |
|---|---|---|---|
| Previous Owner | $62,900 | New Conventional |
Property History
| Date | Event | Price | Change | Sq Ft Price |
|---|---|---|---|---|
| 08/23/2019 08/23/19 | Sold | $450,000 | -10.0% | $143 / Sq Ft |
| 07/15/2019 07/15/19 | Pending | -- | -- | -- |
| 05/04/2019 05/04/19 | For Sale | $500,000 | +31.6% | $159 / Sq Ft |
| 08/26/2014 08/26/14 | Sold | $380,000 | -5.0% | $117 / Sq Ft |
| 08/01/2014 08/01/14 | Pending | -- | -- | -- |
| 07/18/2014 07/18/14 | For Sale | $399,900 | -- | $123 / Sq Ft |
Tax History Compared to Growth
Tax History
| Year | Tax Paid | Tax Assessment Tax Assessment Total Assessment is a certain percentage of the fair market value that is determined by local assessors to be the total taxable value of land and additions on the property. | Land | Improvement |
|---|---|---|---|---|
| 2023 | $15,243 | $190,770 | $46,678 | $144,092 |
| 2022 | $14,845 | $176,983 | $43,305 | $133,678 |
| 2021 | $14,118 | $164,820 | $40,329 | $124,491 |
| 2020 | $13,639 | $157,949 | $38,648 | $119,301 |
| 2019 | $14,478 | $149,985 | $36,699 | $113,286 |
| 2018 | $16,148 | $150,070 | $35,035 | $115,035 |
| 2017 | $15,584 | $140,844 | $32,881 | $107,963 |
| 2016 | $15,155 | $131,630 | $30,730 | $100,900 |
| 2013 | -- | $118,848 | $30,256 | $88,592 |
Agents Affiliated with this Home
-
Pete Eichler

Seller's Agent in 2019
Pete Eichler
All Waterfront Real Estate Plus
(847) 533-9955
7 Total Sales
-
Patricia Smarto

Buyer's Agent in 2019
Patricia Smarto
Lakes Realty Group
(847) 338-3848
13 in this area
273 Total Sales
-
Tom Gamnes

Seller's Agent in 2014
Tom Gamnes
Coldwell Banker Realty
(847) 707-4145
44 Total Sales
Map
Source: Midwest Real Estate Data (MRED)
MLS Number: MRD08676634
APN: 09-24-377-004
- 2618 Kashmiri Ave
- 2215 N Woodlawn Park Ave
- 2708 Myang Ave
- 2407 N Villa Ln
- 2115 N Woodlawn Park Ave
- 2504 Huemann Dr
- 2601 N Villa Ln
- 2015 N Woodlawn Park Ave
- 2804 Old Oak Dr
- 2816 Stilling Blvd
- 2713 N Villa Ln
- 2902 Pleasant Dr
- 2325 Truman Trail
- 2310 Truman Trail
- 3112 Almond Ln
- 2314 Tyler Trail
- 2304 Truman Trail
- 1828 Orchard Beach Rd
- 2908 Oakwood Ave
- 2916 Oakwood Ave
