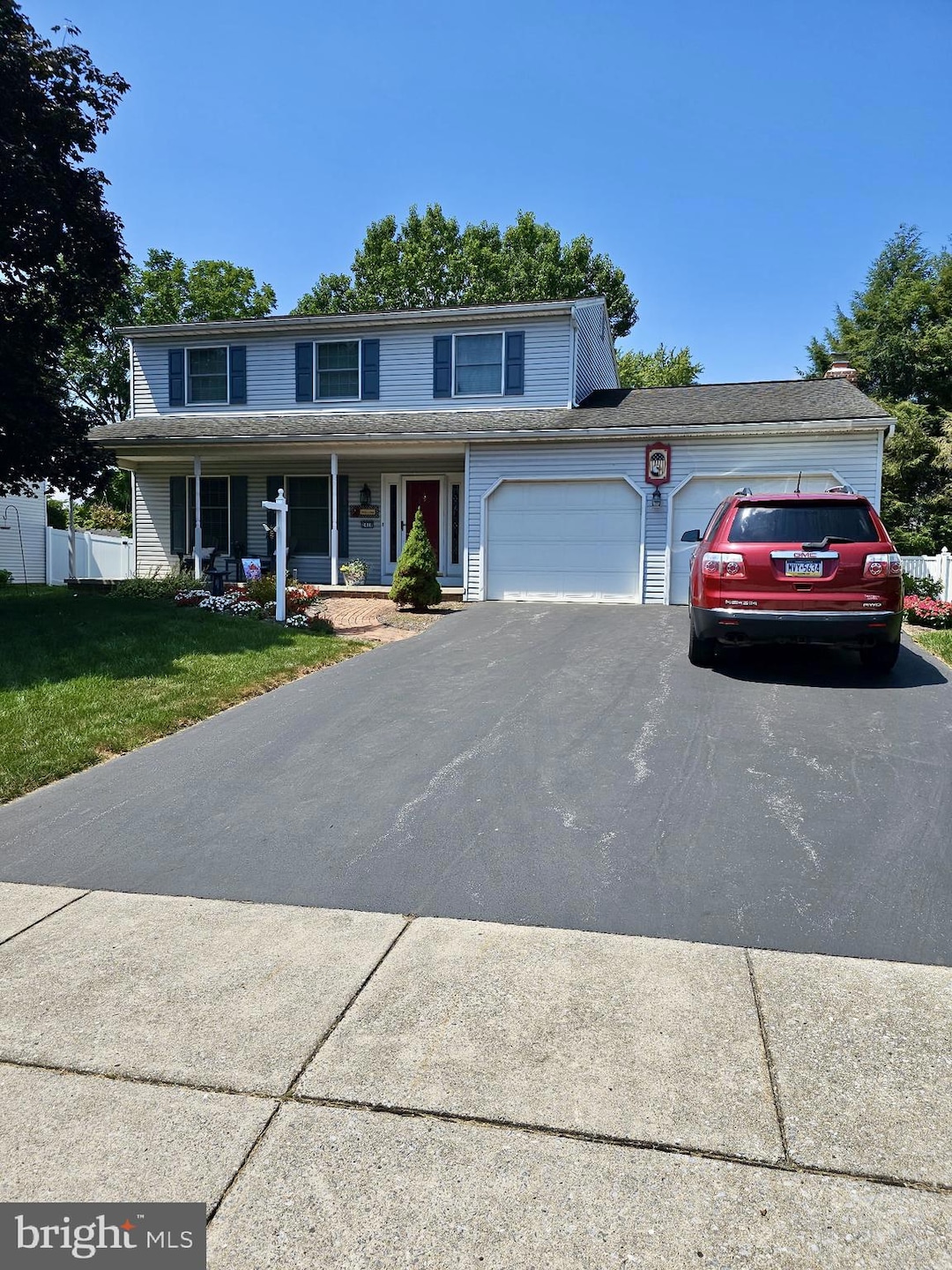
2410 Rye Cir Mechanicsburg, PA 17055
Upper Allen Township NeighborhoodEstimated payment $2,877/month
Total Views
43
3
Beds
2.5
Baths
2,246
Sq Ft
$200
Price per Sq Ft
Highlights
- In Ground Pool
- Gourmet Kitchen
- Traditional Architecture
- Mechanicsburg Area Senior High School Rated A-
- Traditional Floor Plan
- Wood Flooring
About This Home
Beautifully appointed home with 3 beds/2.5 baths, with additions of a breakfast room and separate 4 season room. Floors are tile, wood, luxury carpet. Partially finished basement which includes a beautiful office, wood floor and vinyl plank floating floor; Newer heat pump, hot water heater, water softener, new carpet, updated bathrooms and kitchen w/ quartz countertops and large island. Beautiful stone arch FP w/keystone element and built-ins. Large oversized garage, shed, and lovely landscaped backyard with in ground pool.
Home Details
Home Type
- Single Family
Est. Annual Taxes
- $5,330
Year Built
- Built in 1987
Lot Details
- 0.25 Acre Lot
- Vinyl Fence
Parking
- 2 Car Attached Garage
- Front Facing Garage
- Driveway
Home Design
- Traditional Architecture
- Block Foundation
- Stick Built Home
- Chimney Cap
Interior Spaces
- 2,246 Sq Ft Home
- Property has 2 Levels
- Traditional Floor Plan
- Built-In Features
- Chair Railings
- Crown Molding
- Ceiling Fan
- Recessed Lighting
- Stone Fireplace
- Gas Fireplace
- Double Pane Windows
- Insulated Windows
- Double Hung Windows
- Bay Window
- Window Screens
- Family Room Off Kitchen
- Living Room
- Breakfast Room
- Dining Room
- Den
- Game Room
- Sun or Florida Room
- Attic Fan
- Partially Finished Basement
Kitchen
- Gourmet Kitchen
- Built-In Range
- Built-In Microwave
- Dishwasher
- Kitchen Island
- Upgraded Countertops
- Disposal
Flooring
- Wood
- Carpet
Bedrooms and Bathrooms
- 3 Bedrooms
- En-Suite Primary Bedroom
- En-Suite Bathroom
- Walk-In Closet
- Bathtub with Shower
- Walk-in Shower
Laundry
- Laundry Room
- Washer
Pool
- In Ground Pool
- Fence Around Pool
Outdoor Features
- Rain Gutters
Schools
- Upper Allen Elementary School
- Mechanicsburg Middle School
- Mechanicsburg Area High School
Utilities
- Central Air
- Heat Pump System
- Back Up Electric Heat Pump System
- Vented Exhaust Fan
- Electric Water Heater
- Water Conditioner is Owned
Community Details
- No Home Owners Association
- Country Square Subdivision
Listing and Financial Details
- Tax Lot 6
- Assessor Parcel Number 42-30-2108-302
Map
Create a Home Valuation Report for This Property
The Home Valuation Report is an in-depth analysis detailing your home's value as well as a comparison with similar homes in the area
Home Values in the Area
Average Home Value in this Area
Tax History
| Year | Tax Paid | Tax Assessment Tax Assessment Total Assessment is a certain percentage of the fair market value that is determined by local assessors to be the total taxable value of land and additions on the property. | Land | Improvement |
|---|---|---|---|---|
| 2025 | $5,158 | $235,100 | $44,400 | $190,700 |
| 2024 | $4,971 | $235,100 | $44,400 | $190,700 |
| 2023 | $4,753 | $235,100 | $44,400 | $190,700 |
| 2022 | $4,626 | $235,100 | $44,400 | $190,700 |
| 2021 | $4,483 | $235,100 | $44,400 | $190,700 |
| 2020 | $4,371 | $235,100 | $44,400 | $190,700 |
| 2019 | $4,262 | $235,100 | $44,400 | $190,700 |
| 2018 | $4,189 | $235,100 | $44,400 | $190,700 |
| 2017 | $4,105 | $235,100 | $44,400 | $190,700 |
| 2016 | -- | $235,100 | $44,400 | $190,700 |
| 2015 | -- | $235,100 | $44,400 | $190,700 |
| 2014 | -- | $235,100 | $44,400 | $190,700 |
Source: Public Records
Property History
| Date | Event | Price | Change | Sq Ft Price |
|---|---|---|---|---|
| 08/12/2025 08/12/25 | For Sale | $450,000 | -- | $200 / Sq Ft |
| 07/31/2025 07/31/25 | Pending | -- | -- | -- |
Source: Bright MLS
Mortgage History
| Date | Status | Loan Amount | Loan Type |
|---|---|---|---|
| Closed | $100,000 | Credit Line Revolving |
Source: Public Records
Similar Homes in Mechanicsburg, PA
Source: Bright MLS
MLS Number: PACB2045458
APN: 42-30-2108-302
Nearby Homes
- 4518 Rolo Ct Unit MHP
- 2504 Rolo Ct Unit MHP
- 108 Slover Rd
- 4540 Rolo Ct Unit MHP
- 908 Derbyshire Ave
- 611 Wingert Dr
- 1113 Floribunda Ln
- 1122 Floribunda Ln
- 2393 Mill Rd
- 6 Jennifer Ln
- 422 Gettysburg Pike
- 2311 Mill Rd
- 1781 S Meadow Dr
- 323 Southview Dr
- 3 Keefer Way
- 39 Round Ridge Rd
- 2422 Rolling Hills Dr
- 1435 Williams Grove Rd
- 10 Round Ridge Rd
- 4 E Lisburn Rd






