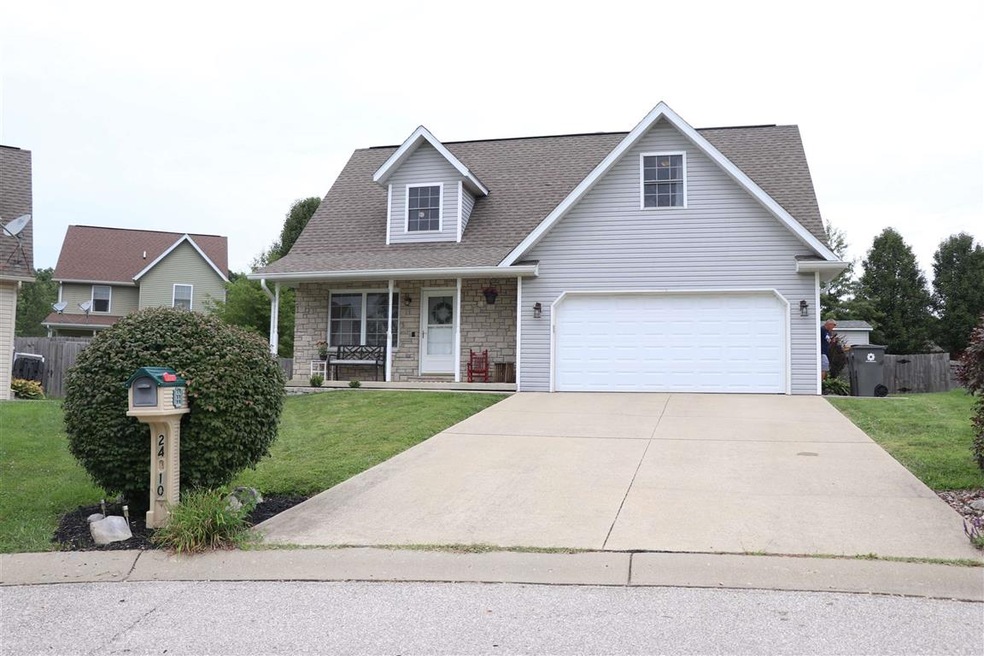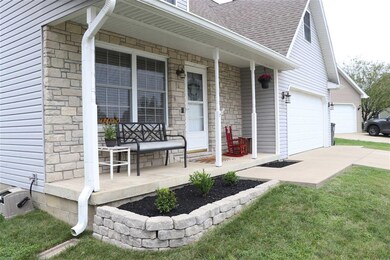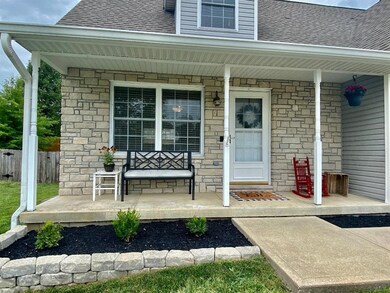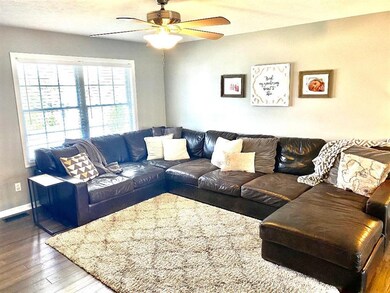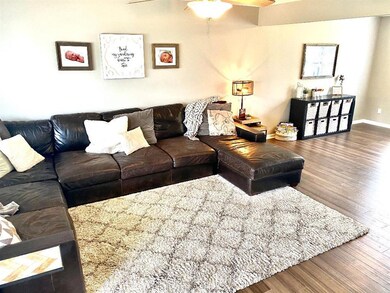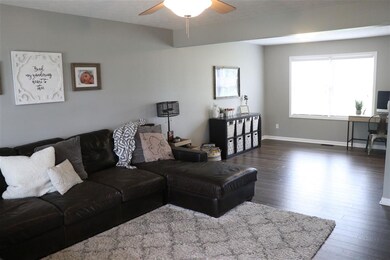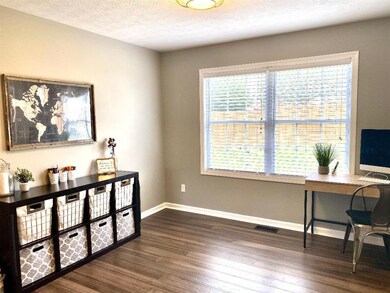
2410 S Maston Ct Bloomington, IN 47403
Estimated Value: $351,484 - $393,000
Highlights
- Open Floorplan
- Vaulted Ceiling
- Backs to Open Ground
- Bloomington High School South Rated A
- Traditional Architecture
- Wood Flooring
About This Home
As of October 2020This Home is an absolute must see!!! Awesome location on the end of a cul-de-sac with a path one door down that leads straight to Summit Elementary School! Walking trails and parks in every direction. The Homeowners have recently updated the main level with newly updated engineered hand-scraped bamboo flooring in the family room, dining room and eat-in kitchen. The Kitchen is NEWLY RENOVATED! Updated Cabinets, New Countertops, Backsplash and Appliances! Upstairs has 3 spacious bedrooms and 2 full baths. The Master Bedroom Suite is one of a kind! Spanning 12 x 19 with his and hers closets and Bonus Room within. The bonus room is great for an office, nursery or extra living space! Master bath features a double vanity sink bowl and plenty of room. The second and third bedrooms upstairs are good size as well with tons of storage options. These two bedrooms share the full size hall bath. Other amenities: 2 car garage that is heated and cooled, extra wide stair case and storage below, a fully enclosed fence in the backyard with utility shed that matches the house in the backyard for extra storage space! Easy access to I-69 and all your Westside Shopping and Entertainment. Schedule your closing today!
Home Details
Home Type
- Single Family
Est. Annual Taxes
- $1,866
Year Built
- Built in 2006
Lot Details
- 7,405 Sq Ft Lot
- Backs to Open Ground
- Cul-De-Sac
- Property is Fully Fenced
- Privacy Fence
- Wood Fence
- Chain Link Fence
- Landscaped
Parking
- 2 Car Attached Garage
- Heated Garage
- Garage Door Opener
- Driveway
Home Design
- Traditional Architecture
- Shingle Roof
- Vinyl Construction Material
- Limestone
Interior Spaces
- 2,000 Sq Ft Home
- 2-Story Property
- Open Floorplan
- Vaulted Ceiling
- Ceiling Fan
- Crawl Space
- Fire and Smoke Detector
- Laundry on main level
Kitchen
- Eat-In Kitchen
- Breakfast Bar
- Kitchen Island
- Disposal
Flooring
- Wood
- Carpet
- Vinyl
Bedrooms and Bathrooms
- 3 Bedrooms
- Split Bedroom Floorplan
- Walk-In Closet
- Double Vanity
- Bathtub with Shower
- Separate Shower
Outdoor Features
- Covered patio or porch
Schools
- Summit Elementary School
- Batchelor Middle School
- Bloomington South High School
Utilities
- Forced Air Heating and Cooling System
- Heating System Uses Gas
Listing and Financial Details
- Assessor Parcel Number 53-08-08-303-091.000-009
Ownership History
Purchase Details
Home Financials for this Owner
Home Financials are based on the most recent Mortgage that was taken out on this home.Purchase Details
Home Financials for this Owner
Home Financials are based on the most recent Mortgage that was taken out on this home.Similar Homes in Bloomington, IN
Home Values in the Area
Average Home Value in this Area
Purchase History
| Date | Buyer | Sale Price | Title Company |
|---|---|---|---|
| Bassett Timothy Maxwell | $282,000 | Titleplus | |
| Furr Luke S | -- | None Available |
Mortgage History
| Date | Status | Borrower | Loan Amount |
|---|---|---|---|
| Open | Bassett Timothy Maxwell | $282,000 | |
| Previous Owner | Furr Luke S | $156,000 | |
| Previous Owner | Stancombe Andy | $44,000 | |
| Previous Owner | Stancombe Andy | $20,000 | |
| Previous Owner | Stancombe Andy | $133,600 |
Property History
| Date | Event | Price | Change | Sq Ft Price |
|---|---|---|---|---|
| 10/19/2020 10/19/20 | Sold | $282,000 | 0.0% | $141 / Sq Ft |
| 09/01/2020 09/01/20 | Pending | -- | -- | -- |
| 08/28/2020 08/28/20 | For Sale | $282,000 | -- | $141 / Sq Ft |
Tax History Compared to Growth
Tax History
| Year | Tax Paid | Tax Assessment Tax Assessment Total Assessment is a certain percentage of the fair market value that is determined by local assessors to be the total taxable value of land and additions on the property. | Land | Improvement |
|---|---|---|---|---|
| 2023 | $2,893 | $324,000 | $60,000 | $264,000 |
| 2022 | $2,953 | $319,500 | $60,000 | $259,500 |
| 2021 | $2,891 | $275,800 | $50,000 | $225,800 |
| 2020 | $2,008 | $204,700 | $50,000 | $154,700 |
| 2019 | $1,866 | $190,700 | $25,000 | $165,700 |
| 2018 | $1,751 | $181,000 | $25,000 | $156,000 |
| 2017 | $1,687 | $176,200 | $25,000 | $151,200 |
| 2016 | $1,609 | $168,500 | $25,000 | $143,500 |
| 2014 | $1,582 | $166,200 | $25,000 | $141,200 |
Agents Affiliated with this Home
-
David Blackwell
D
Seller's Agent in 2020
David Blackwell
Blackwell Contractors Inc.
(812) 331-9999
115 Total Sales
-
Jim Snyder

Buyer's Agent in 2020
Jim Snyder
United Real Estate Indianapolis
(317) 372-0559
14 Total Sales
Map
Source: Indiana Regional MLS
MLS Number: 202034387
APN: 53-08-08-303-091.000-009
- 1301 W Countryside Ln
- 2428 S Woolery Mill Dr
- 2474 S Maston Ct
- 1250 W Adams Hill Cir Unit 104
- 1250 W Adams Hill Cir Unit 401
- 2609 S Isabel Ct
- 1424 W Adams Hill Cir
- 1702 W Ezekiel Dr
- 1732 W Ezekiel Dr
- 2579 S Addisyn Ln
- 1721 W Ezekiel Dr
- 2597 S Delila Star Dr
- 2339 S Terra Ct
- 2744 S Pinehurst Dr
- 1784 W Sunstone Dr
- 2517 S Banta Ave
- 2521 S Banta Ave
- 820 W Ralston Dr
- 802 W Graham Dr
- 711 W Graham Dr
- 2410 S Maston Ct
- 2418 S Maston Ct
- 2415 S Maston Ct
- 1325 W Countryside Ln
- 1333 W Countryside Ln
- 1317 W Countryside Ln
- 2423 S Maston Ct
- 1341 W Countryside Ln
- 2426 S Maston Ct
- 2431 S Maston Ct
- 1309 W Countryside Ln
- 1350 W Adams Hill Cir
- 2434 S Maston Ct
- 1342 W Adams Hill Cir
- 1356 W Adams Hill Cir
- 1349 W Countryside Ln
- 1364 W Adams Hill Cir
- 1353 W Countryside Ln
- 2442 S Maston Ct
- 2447 S Maston Ct
