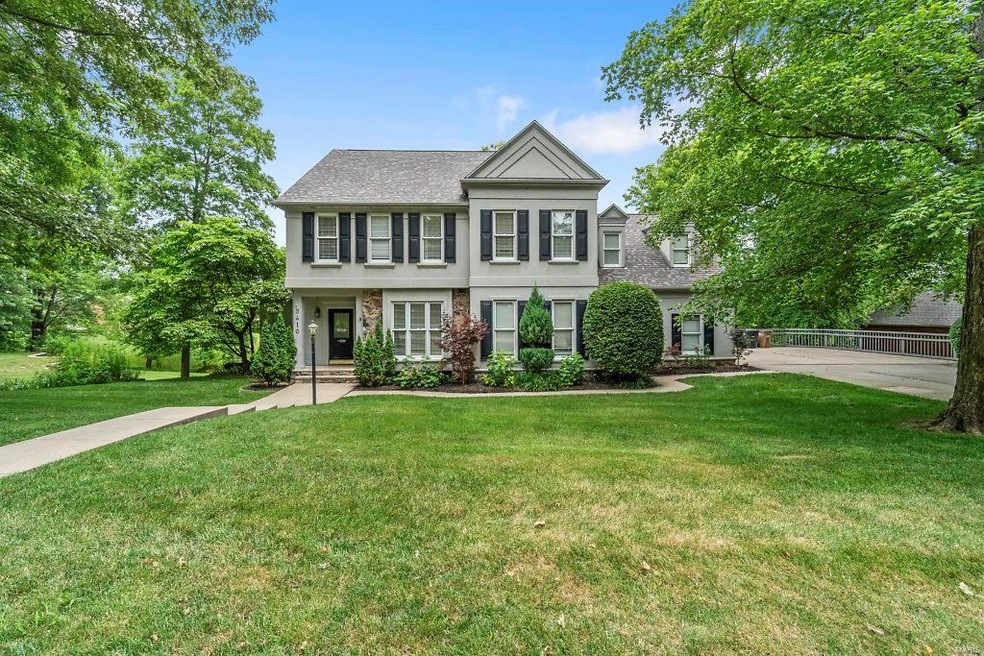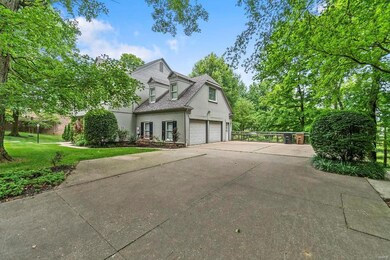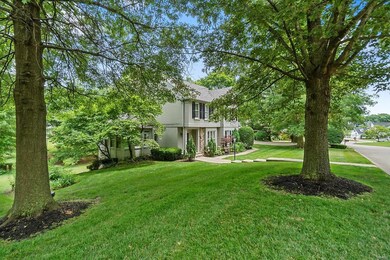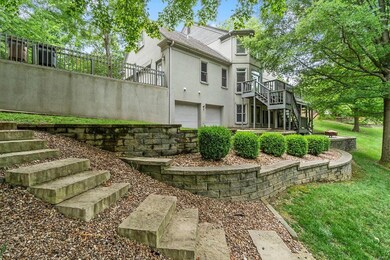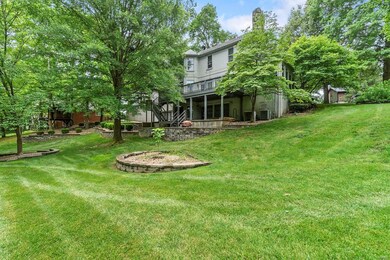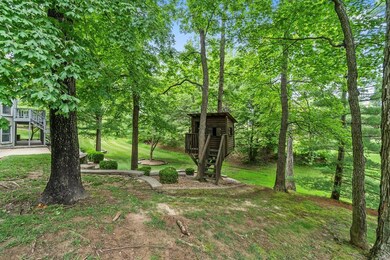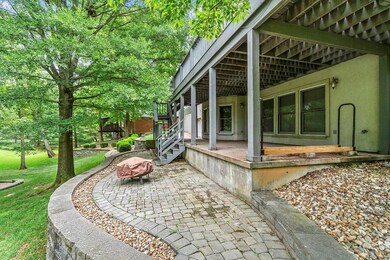
2410 Saddle Ridge Ln Cape Girardeau, MO 63701
Highlights
- Second Garage
- Deck
- Backs to Trees or Woods
- Primary Bedroom Suite
- Living Room with Fireplace
- Sun or Florida Room
About This Home
As of August 2024This gorgeous home is centrally-located & truly timeless. Over 4,000 sqft of finished living area! Plenty of room for gatherings & entertaining on the main level- kitchen w/ breakfast bar, both eat-in space & formal dining, butler's pantry, office w/ stately built-ins, & living room. Enjoy your coffee on the sun porch, or convert to a perfect playroom for the kids. Awesome new laundry room with sink, cubbies, & beautiful cabinets. 4 beds & 3 full baths on the second level provide the perfect set-up for the whole crew & WooHoo- closet space galore! The walk-out basement is like another entire living space- family room, wet bar, good-sized bedroom & full bath. Nice, flat driveway w/ 2 car garage, plus a sidewalk leading down to 2 additional garage spaces on the lower level-excellent for extra storage or a workshop. Enjoy the private backyard from the deck w/ new, tiered, stone hardscape & plenty of room to play- including a super cool treehouse. Fabulous price for this fantastic home!
Last Agent to Sell the Property
Area Properties Real Estate-River Region License #2016020694 Listed on: 06/30/2020
Home Details
Home Type
- Single Family
Year Built
- Built in 1991
Lot Details
- 0.52 Acre Lot
- Lot Dimensions are 151x147
- Backs to Trees or Woods
Parking
- 4 Car Attached Garage
- Second Garage
- Side or Rear Entrance to Parking
Home Design
- Dryvit Stucco
Interior Spaces
- 1.5-Story Property
- Wet Bar
- Built-in Bookshelves
- Gas Fireplace
- Window Treatments
- Living Room with Fireplace
- 2 Fireplaces
- Formal Dining Room
- Den
- Sun or Florida Room
- Storage
- Laundry on main level
- Partially Carpeted
Kitchen
- Eat-In Kitchen
- Breakfast Bar
- Double Oven
- Electric Oven or Range
- Microwave
- Dishwasher
- Trash Compactor
- Disposal
Bedrooms and Bathrooms
- Primary Bedroom Suite
- Walk-In Closet
- Primary Bathroom is a Full Bathroom
- Dual Vanity Sinks in Primary Bathroom
- Separate Shower in Primary Bathroom
Partially Finished Basement
- Walk-Out Basement
- Fireplace in Basement
- Finished Basement Bathroom
Outdoor Features
- Deck
- Patio
Schools
- Clippard Elem. Elementary School
- Central Jr. High Middle School
- Central High School
Utilities
- Forced Air Heating and Cooling System
- Heating System Uses Gas
- Gas Water Heater
- Water Softener
Listing and Financial Details
- Assessor Parcel Number 15-618-00-06-00200-0000
Community Details
Amenities
- Workshop Area
Recreation
- Recreational Area
Similar Homes in Cape Girardeau, MO
Home Values in the Area
Average Home Value in this Area
Property History
| Date | Event | Price | Change | Sq Ft Price |
|---|---|---|---|---|
| 08/09/2024 08/09/24 | Sold | -- | -- | -- |
| 07/08/2024 07/08/24 | Pending | -- | -- | -- |
| 07/06/2024 07/06/24 | For Sale | $530,000 | +24.7% | $130 / Sq Ft |
| 09/09/2020 09/09/20 | Sold | -- | -- | -- |
| 07/13/2020 07/13/20 | Price Changed | $424,900 | -3.4% | $104 / Sq Ft |
| 06/30/2020 06/30/20 | For Sale | $439,900 | -- | $108 / Sq Ft |
Tax History Compared to Growth
Agents Affiliated with this Home
-
Meghan Tyson

Seller's Agent in 2024
Meghan Tyson
Ritter Real Estate
(573) 270-0882
23 Total Sales
-
Casie Mills

Buyer's Agent in 2024
Casie Mills
Area Properties Real Estate-River Region
(573) 270-4125
177 Total Sales
-
Sarah DeLuca

Seller Co-Listing Agent in 2020
Sarah DeLuca
Area Properties Real Estate-River Region
(573) 803-3353
127 Total Sales
-
Amber Lusk

Buyer's Agent in 2020
Amber Lusk
Edge Realty
(573) 576-9985
50 Total Sales
Map
Source: MARIS MLS
MLS Number: MIS20043981
- 2137 Wood Hollow Ct
- 2520 Horseshoe Ridge
- 2519 Horseshoe Ridge
- 2308 Kenneth Dr
- 2528 Palomino Dr
- 1953 Carolina Ln
- 1705 Paul Revere Dr
- 2206 Derbyshire Ln
- 1920 Carolina Ln
- 2843 Lynwood Hills Dr
- 2415 Perryville Rd
- 2153 Esker Trail
- 2161 Esker Trail
- 2640 Walden Blvd
- 2224 Heywood Meadows
- 2253 Heywood Meadows
- 1713 David St
- 2990 Pine Hill Spur
- 2991 Pine Hill Spur
- 2960 Pine Hill Spur
