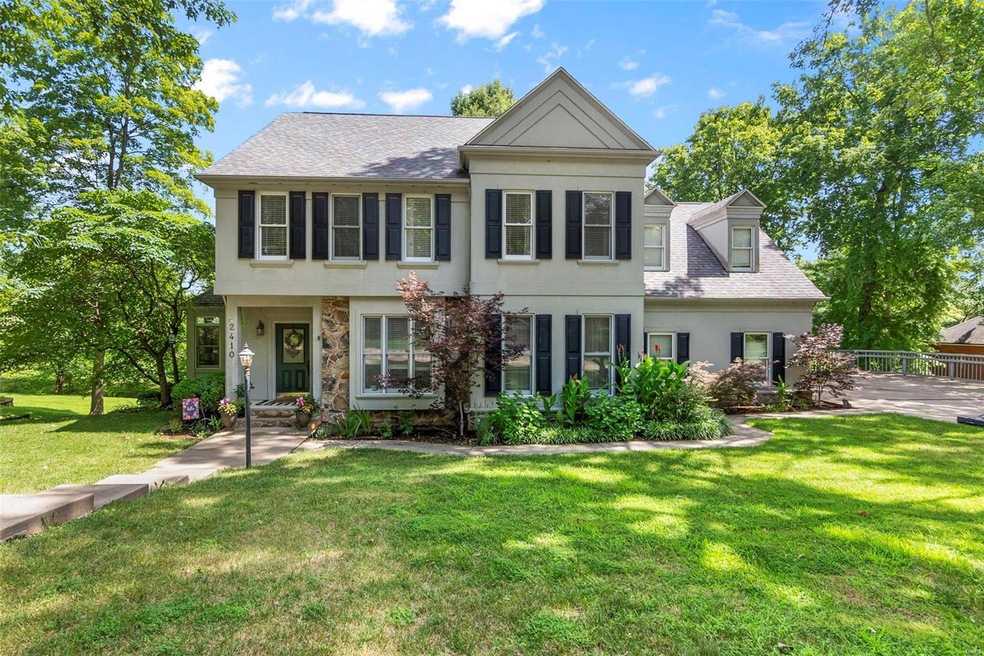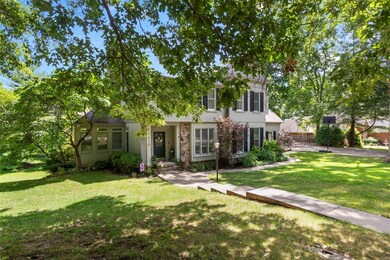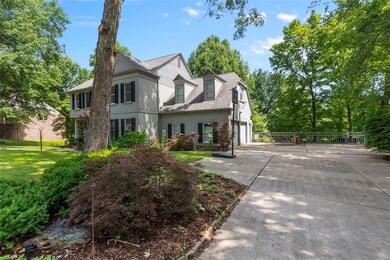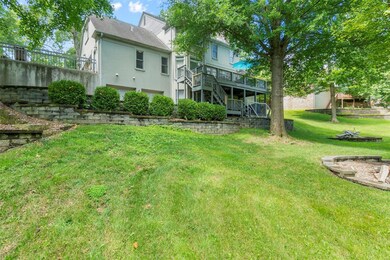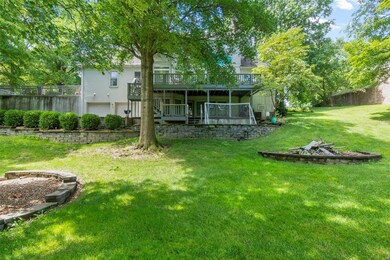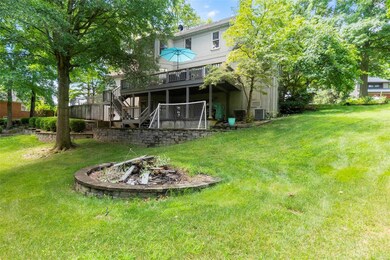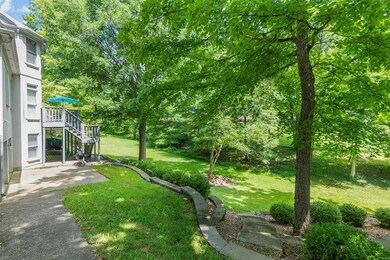
2410 Saddle Ridge Ln Cape Girardeau, MO 63701
Highlights
- Backs to Trees or Woods
- 2 Fireplaces
- 2 Car Attached Garage
- Wood Flooring
- Double Oven
- Forced Air Heating System
About This Home
As of August 2024This gorgeous home is conveniently located & tucked back into a beautiful neighborhood. As you enter through the front door, there is a spacious entry with a den to the right that has beautiful built-in bookcases & is the perfect spot to catch up on all of those books you've been meaning to read. The formal dining room is perfect for those special dinners, but this home also has a large eat-in kitchen complete with everything you need to prepare any meal. Off the kitchen is the spacious living room with a gas log fireplace and a fantastic view of the backyard & deck. There is also sunroom on the main level with more built-in bookshelves. Up the staircase you will find 3 bedrooms. One with its own full bath, another full bath, and the expansive primary suite. The basement has more than enough space to entertain and has its own bedroom and full bath. Plus all the storage room you could want. Did I mention there is also a John Deere room? Call today for a showing and see for yourself!
Last Agent to Sell the Property
Ritter Real Estate License #2022007773 Listed on: 07/06/2024
Home Details
Home Type
- Single Family
Est. Annual Taxes
- $3,472
Year Built
- Built in 1991
Lot Details
- Lot Dimensions are 154x150x154x150
- Backs to Trees or Woods
Parking
- 2 Car Attached Garage
- Driveway
Home Design
- Dryvit Stucco
Interior Spaces
- 1.5-Story Property
- 2 Fireplaces
- Wood Burning Fireplace
- Gas Fireplace
- Wood Flooring
Kitchen
- Double Oven
- Electric Cooktop
- Microwave
- Dishwasher
- Disposal
Bedrooms and Bathrooms
- 5 Bedrooms
Partially Finished Basement
- Fireplace in Basement
- Bedroom in Basement
- Finished Basement Bathroom
Schools
- Clippard Elem. Elementary School
- Central Jr. High Middle School
- Central High School
Utilities
- Forced Air Heating System
Community Details
- Recreational Area
Listing and Financial Details
- Assessor Parcel Number 15-618-00-06-00200-0000
Similar Homes in Cape Girardeau, MO
Home Values in the Area
Average Home Value in this Area
Property History
| Date | Event | Price | Change | Sq Ft Price |
|---|---|---|---|---|
| 08/09/2024 08/09/24 | Sold | -- | -- | -- |
| 07/08/2024 07/08/24 | Pending | -- | -- | -- |
| 07/06/2024 07/06/24 | For Sale | $530,000 | +24.7% | $130 / Sq Ft |
| 09/09/2020 09/09/20 | Sold | -- | -- | -- |
| 07/13/2020 07/13/20 | Price Changed | $424,900 | -3.4% | $104 / Sq Ft |
| 06/30/2020 06/30/20 | For Sale | $439,900 | -- | $108 / Sq Ft |
Tax History Compared to Growth
Agents Affiliated with this Home
-

Seller's Agent in 2024
Meghan Tyson
Ritter Real Estate
(573) 270-0882
21 Total Sales
-

Buyer's Agent in 2024
Casie Mills
Area Properties Real Estate-River Region
(573) 270-4125
181 Total Sales
-

Seller Co-Listing Agent in 2020
Sarah DeLuca
Area Properties Real Estate-River Region
(573) 803-3353
126 Total Sales
-

Buyer's Agent in 2020
Amber Lusk
Edge Realty
(573) 576-9985
53 Total Sales
Map
Source: MARIS MLS
MLS Number: MIS24041883
- 2137 Wood Hollow Ct
- 2520 Horseshoe Ridge
- 2519 Horseshoe Ridge
- 2230 Earleen St
- 2308 Kenneth Dr
- 2528 Palomino Dr
- 2018 Sara Dr
- 0 Patriot Dr Unit MAR24055238
- 1953 Carolina Ln
- 2206 Derbyshire Ln
- 1922 Grandview Dr
- 1806 Grandview Dr
- 2014 Kenneth Dr
- 2121 Silver Campine Ln
- 2153 Esker Trail
- 1973 Longview Dr
- 2161 Esker Trail
- 2640 Walden Blvd
- 2415 Perryville Rd
- 2224 Heywood Meadows
