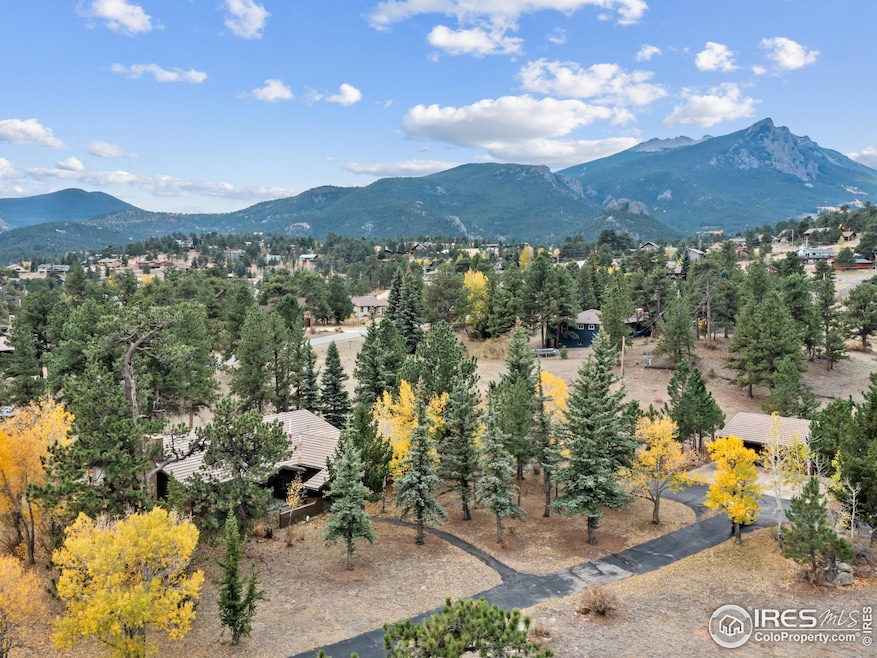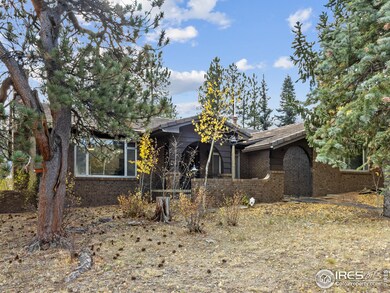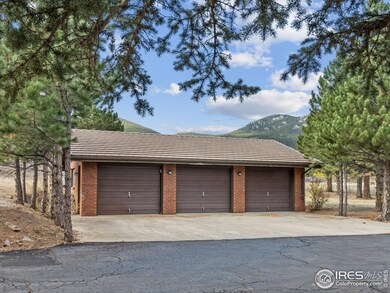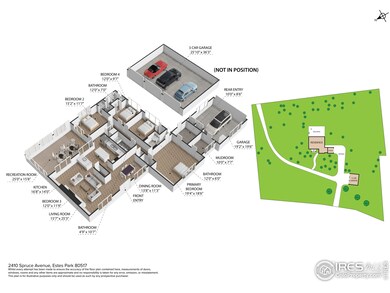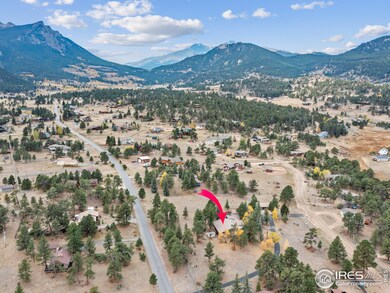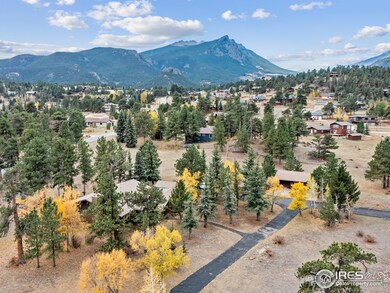
2410 Spruce Ave Estes Park, CO 80517
Highlights
- Parking available for a boat
- Open Floorplan
- Meadow
- 2.71 Acre Lot
- Mountain View
- Engineered Wood Flooring
About This Home
As of December 2024A mountain oasis awaits... Welcome to 2410 Spruce Avenue, offering 2.71-acres of level land, with grandfather trees, rock formations and panoramic views all around. Located conveniently just 5 minutes from most everything, you'll enjoy easy living in this 2715sf ranch-style home, featuring large rooms and lots of spaces for everyday living and all your hobbies & toys. Granite kitchen with lots of storage. Three bedrooms and three baths, plus additional family/rec room (could be 4th bedroom), and versatile sunroom that leads to the private patio with firepit and built-in Viking grill. Updated recently with all new flooring, new baths, new lighting, new boiler, new tankless water heater & new interior paint making this home move-in ready. Low-maintenance brick exterior and tile roof. Attached 2-bay garage plus a detached 3-bay shop, plus RV parking with electric, water & sewer connections complete the package. A rare offering indeed, offered competitively at just $899,500!
Home Details
Home Type
- Single Family
Est. Annual Taxes
- $4,947
Year Built
- Built in 1967
Lot Details
- 2.71 Acre Lot
- Southern Exposure
- Kennel or Dog Run
- Fenced
- Rock Outcropping
- Level Lot
- Meadow
- Property is zoned E1
HOA Fees
- $4 Monthly HOA Fees
Parking
- 5 Car Detached Garage
- Heated Garage
- Garage Door Opener
- Driveway Level
- Parking available for a boat
Home Design
- Brick Veneer
- Slab Foundation
- Wood Frame Construction
- Concrete Roof
- Wood Siding
- Concrete Siding
Interior Spaces
- 2,715 Sq Ft Home
- 1-Story Property
- Open Floorplan
- Ceiling Fan
- Double Pane Windows
- Window Treatments
- Family Room
- Living Room with Fireplace
- Dining Room
- Home Office
- Sun or Florida Room
- Mountain Views
- Storm Doors
Kitchen
- Eat-In Kitchen
- Electric Oven or Range
- Microwave
- Dishwasher
- Kitchen Island
- Disposal
Flooring
- Engineered Wood
- Painted or Stained Flooring
- Tile
Bedrooms and Bathrooms
- 3 Bedrooms
- Primary Bathroom is a Full Bathroom
- Primary bathroom on main floor
- Walk-in Shower
Laundry
- Laundry on main level
- Dryer
- Washer
Accessible Home Design
- No Interior Steps
- Low Pile Carpeting
Outdoor Features
- Patio
- Separate Outdoor Workshop
- Outbuilding
Schools
- Estes Park Elementary And Middle School
- Estes Park High School
Utilities
- Cooling Available
- Zoned Heating
- Baseboard Heating
- Hot Water Heating System
- High Speed Internet
- Satellite Dish
- Cable TV Available
Listing and Financial Details
- Assessor Parcel Number R1622311
Community Details
Overview
- Carriage Hills 3Rd Amd Lots 3, 4, And 7 Subdivision
Recreation
- Community Playground
- Park
- Hiking Trails
Ownership History
Purchase Details
Home Financials for this Owner
Home Financials are based on the most recent Mortgage that was taken out on this home.Purchase Details
Home Financials for this Owner
Home Financials are based on the most recent Mortgage that was taken out on this home.Purchase Details
Home Financials for this Owner
Home Financials are based on the most recent Mortgage that was taken out on this home.Purchase Details
Similar Homes in Estes Park, CO
Home Values in the Area
Average Home Value in this Area
Purchase History
| Date | Type | Sale Price | Title Company |
|---|---|---|---|
| Warranty Deed | $850,000 | None Listed On Document | |
| Special Warranty Deed | $805,000 | Fidelity National Title | |
| Warranty Deed | $650,000 | Fidelity National Title | |
| Quit Claim Deed | -- | None Available |
Mortgage History
| Date | Status | Loan Amount | Loan Type |
|---|---|---|---|
| Previous Owner | $450,000 | New Conventional | |
| Previous Owner | $260,000 | Unknown |
Property History
| Date | Event | Price | Change | Sq Ft Price |
|---|---|---|---|---|
| 12/13/2024 12/13/24 | Sold | $850,000 | -5.5% | $313 / Sq Ft |
| 10/16/2024 10/16/24 | For Sale | $899,500 | +38.4% | $331 / Sq Ft |
| 02/15/2021 02/15/21 | Off Market | $650,000 | -- | -- |
| 11/18/2019 11/18/19 | Sold | $650,000 | 0.0% | $268 / Sq Ft |
| 09/07/2019 09/07/19 | Price Changed | $650,000 | -4.1% | $268 / Sq Ft |
| 07/31/2019 07/31/19 | Price Changed | $678,000 | -1.3% | $280 / Sq Ft |
| 05/06/2019 05/06/19 | For Sale | $687,000 | -- | $284 / Sq Ft |
Tax History Compared to Growth
Tax History
| Year | Tax Paid | Tax Assessment Tax Assessment Total Assessment is a certain percentage of the fair market value that is determined by local assessors to be the total taxable value of land and additions on the property. | Land | Improvement |
|---|---|---|---|---|
| 2025 | $4,997 | $65,050 | $14,070 | $50,980 |
| 2024 | $4,947 | $65,050 | $14,070 | $50,980 |
| 2022 | $4,114 | $48,657 | $11,120 | $37,537 |
| 2021 | $4,224 | $50,057 | $11,440 | $38,617 |
| 2020 | $3,958 | $46,289 | $10,010 | $36,279 |
| 2019 | $3,932 | $46,289 | $10,010 | $36,279 |
| 2018 | $3,126 | $35,798 | $10,080 | $25,718 |
| 2017 | $3,142 | $35,798 | $10,080 | $25,718 |
| 2016 | $2,756 | $32,397 | $9,393 | $23,004 |
| 2015 | $2,723 | $32,390 | $9,390 | $23,000 |
| 2014 | $2,202 | $28,920 | $10,910 | $18,010 |
Agents Affiliated with this Home
-
Christian Collinet

Seller's Agent in 2024
Christian Collinet
First Colorado Realty
(970) 231-8570
196 in this area
291 Total Sales
-
Kendra Wallis

Buyer's Agent in 2024
Kendra Wallis
Keller Williams 1st Realty
(720) 339-4641
12 in this area
27 Total Sales
-
Kirk Fisher

Seller's Agent in 2019
Kirk Fisher
RE/MAX
(970) 222-2779
111 in this area
162 Total Sales
-
Peggy Lynch
P
Seller Co-Listing Agent in 2019
Peggy Lynch
RE/MAX
(970) 232-5588
5 in this area
6 Total Sales
-
Shara Trutner

Buyer's Agent in 2019
Shara Trutner
Coldwell Banker Realty-Boulder
(805) 208-1815
1 in this area
47 Total Sales
Map
Source: IRES MLS
MLS Number: 1020698
APN: 34011-50-001
- 2441 Spruce Ave
- 609 Whispering Pines Dr
- 2175 Carriage Dr
- 619 Whispering Pines Dr
- 2514 Carriage Dr
- 2505 Longview Dr
- 2516 Pine Meadow Dr
- 2408 Longview Dr
- 2630 Ridge Ln
- 419 Whispering Pines Dr
- 1015 Hide a Way Ln
- 1021 Hide a Way Ln
- 1104 Willow Ct
- 2435 Fish Creek Rd
- 405 Pawnee Dr
- 407 Pawnee Dr
- 402 Bluebird Ln
- 410 Pawnee Ln
- 345 Green Pine Ct
- 1736 Dekker Cir
