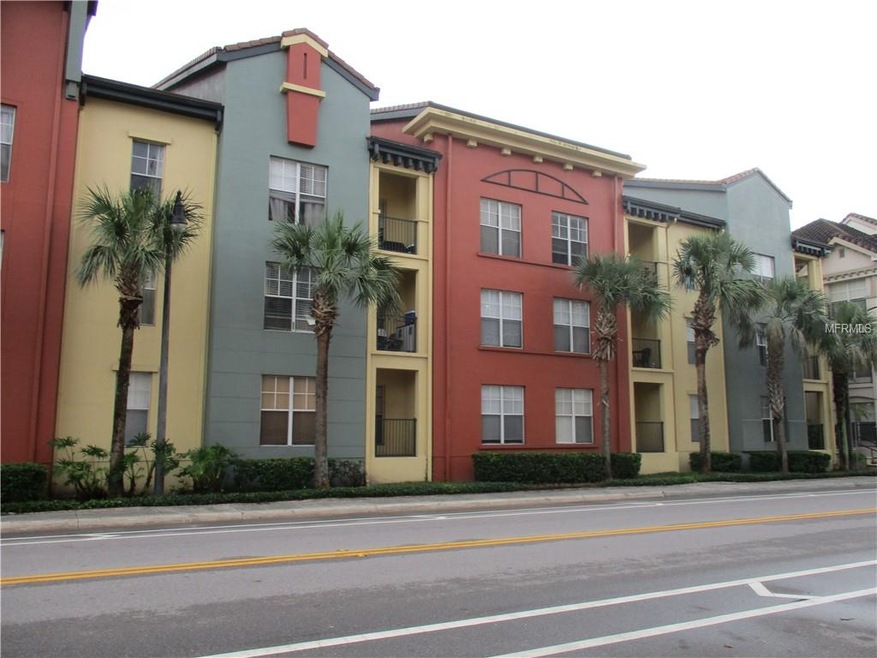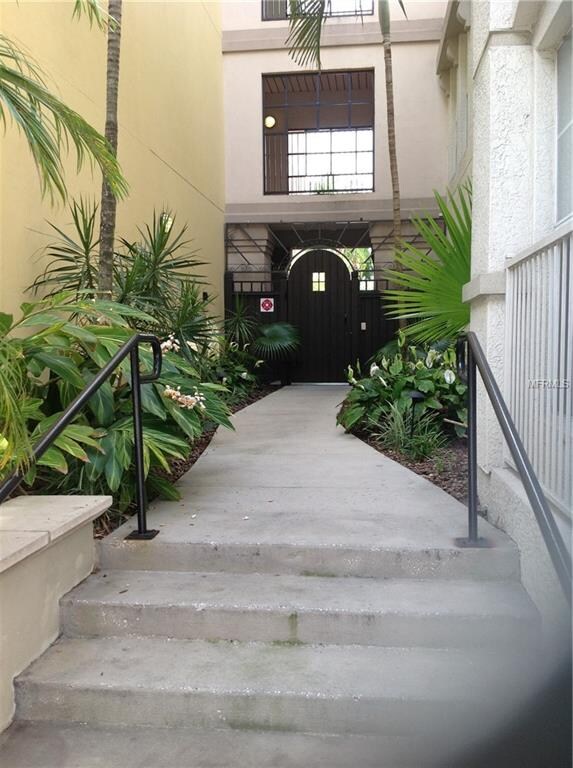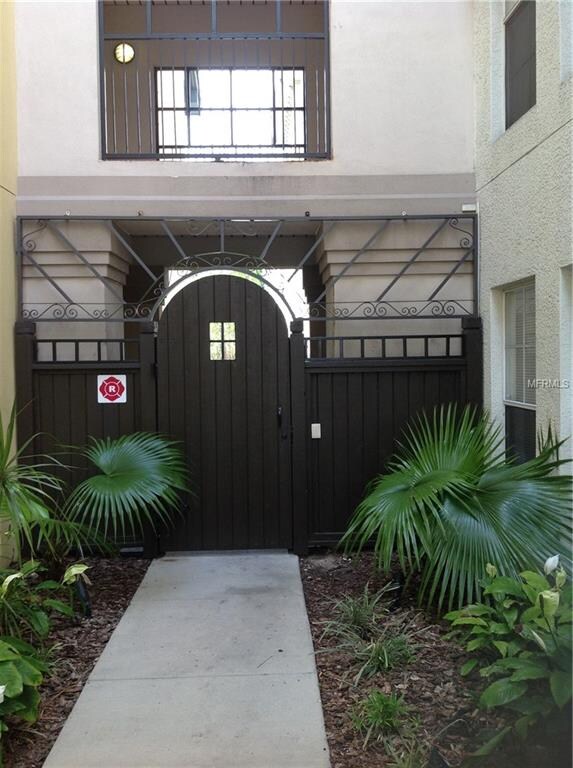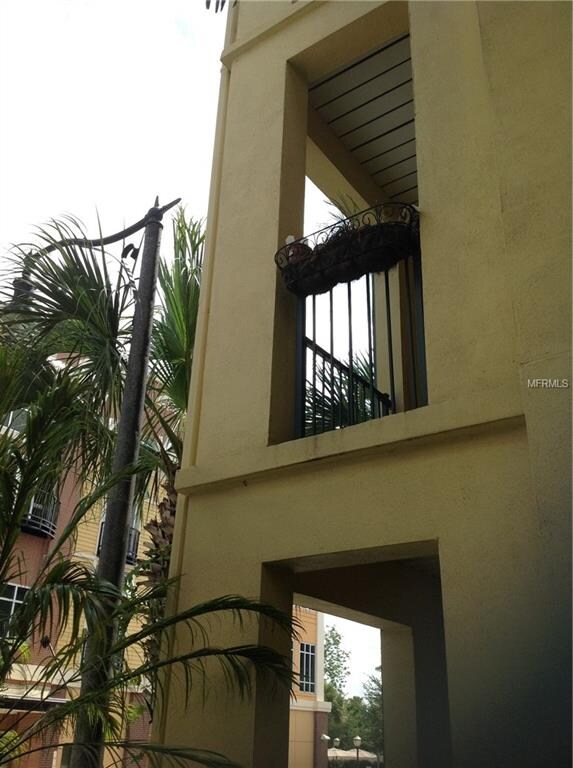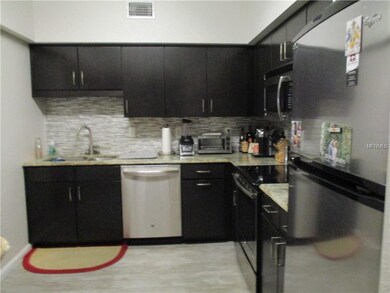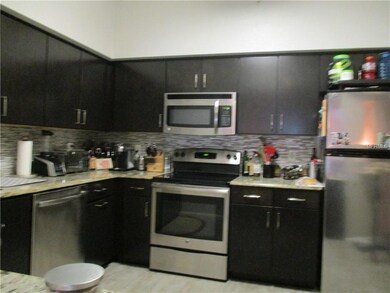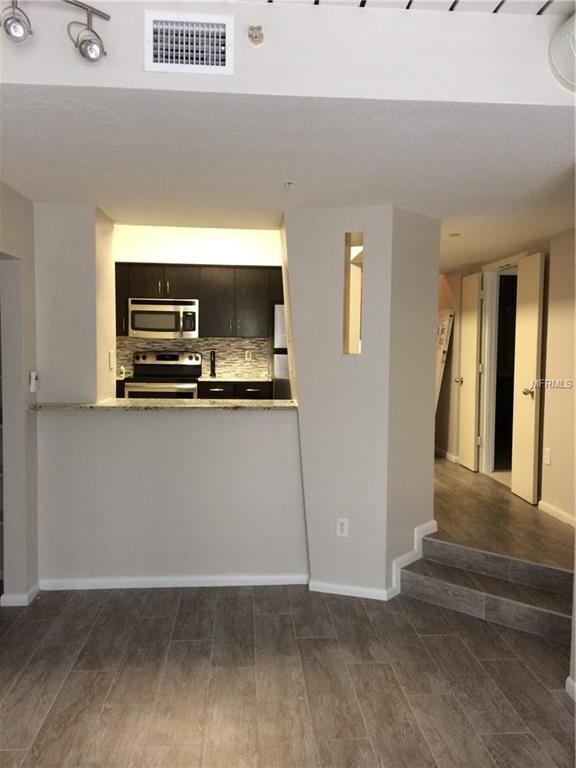
2410 W Azeele St Unit 220 Tampa, FL 33609
SoHo NeighborhoodAbout This Home
As of December 2023The Madison at SOHO is located in the highly popular and sought after SOHO Hyde Park district. This perfectly located condo features Dual Master Bedrooms each with En Suite Bath and Walk-In closet. This home has been totally renovated with exquisite finishes throughout. Absolutely move-in ready. This is a corner unit with hard to find 2 secured garage parking spaces. One is located on the unit's floor the other is an assigned rooftop parking space. Enjoy the resort style pool and spa area or walk to numerous fine restaurants and shopping. Greenwise Publix is across the street and you are minutes to Downtown Tampa, University of Tampa, TIA and famous Bayshore Blvd. Call today to experience SOHO at its finest!
Last Agent to Sell the Property
SMITH & ASSOCIATES REAL ESTATE License #507745 Listed on: 05/18/2018

Property Details
Home Type
Condominium
Est. Annual Taxes
$7,341
Year Built
2001
Lot Details
0
HOA Fees
$374 per month
Parking
2
Listing Details
- HOA Fee Includes: Community Pool, Escrow Reserves Fund, Maintenance Structure, Maintenance Grounds, Sewer, Trash, Water
- Property Type: Residential
- Property Sub Type: Condominium
- Architectural Style: Contemporary
- Construction Materials: Stucco, Wood Frame
- Fireplace: No
- Living Area: 1206
- New Construction: No
- Year Built: 2001
- Accessibility Features: Accessible Approach with Ramp
- Building Area Total: 1246
- Directions to Property: W. Kennedy Blvd to South Armenia Ave. Turn left on to Azeele. Unit on Right just across from Greenwise Publix. Public Street parking
- Status: Sold
- Street Direction: W
- Down Payment Resource URL: http://www.workforce-resource.com/eligibility/listing?metro_area=MFRMLS&listing_id=T3108254&show_results=true&skip_sso=true
- Down Payment Resource URL 2: http://www.workforce-resource.com/eligibility/listing?metro_area=MFRMLS&listing_id=T3108254&cview=true&show_results=true&customer_portal=true
- Floor Number: 2
- Homestead Y N: No
- Number Of Pets: 2
- Unit Number Y N: No
- Property Description: Corner Unit
- Planned Unit Development Y N: Yes
- Ratio: Close Price\List Price: 1
- Price per Sq Ft: 232.09
- Close to Original List Price Ratio: 1
- Ratio: Current Price\Building Area Total: 224.64
- View: No
- Ownership: Condominium
- ResoBuildingAreaSource: PublicRecords
- Tax Year: 2017
- Special Features: None
Interior Features
- Living Area Units: Square Feet
- Flooring: Carpet, Tile
- Full Bathrooms: 2
- Interior Amenities: Ceiling Fans(s), Solid Surface Counters, Solid Wood Cabinets, Split Bedroom, Walk-In Closet(s), Window Treatments
- Appliances Included: Dishwasher, Disposal, Dryer, Electric Water Heater, Microwave, Refrigerator, Washer
- Foundation Details: Slab
- Total Bedrooms: 2
- Levels: Three Or More
- Stories: 1
- Window Features: Shutters
- Street Number Modifier: 2410
- Room Count: 5
- Additional Rooms: Inside Utility
- ResoLivingAreaSource: PublicRecords
Exterior Features
- Direction Faces: North
- Exterior Features: Balcony, Sidewalk
- Roof: Tile
- Pool Private: No
- Waterfront: No
- Patio and Porch Features: Covered, Porch
- Water View Y N: No
- Water Access Y N: No
- Water Extras Y N: No
- Flood Zone Panel: 12057C0353H
- Disclosures: Seller Property Disclosure
Garage/Parking
- Attached Garage: Yes
- Carport Y N: No
- Garage Spaces: 2
- Garage Yn: Yes
- Parking Features: Assigned, Covered
- Covered Parking Spaces: 2
- Open Parking: No
Utilities
- Utilities: BB/HS Internet Available, Cable Available, Cable Connected, Electricity Available, Electricity Connected, Fire Hydrant, Public, Street Lights
- Cooling: Central Air
- Heating: Central, Electric
- Laundry Features: Inside, Laundry Room
- Sewer: Public Sewer
- Water Source: Public
- Cooling Y N: Yes
- Heating Yn: Yes
Condo/Co-op/Association
- Community Features: Pool
- Association Amenities: Gated, Pool, Security, Spa/Hot Tub
- Association Fee Frequency: Monthly
- Association Name: Greenacre/Karen
- Phone: 813-251-9500
- Association: Yes
- Security: Fire Sprinkler System, Gated Community, Security Gate, Security System
- Senior Community: No
- Condo Fees: 374
- Condo Fees Term: Monthly
- Condo Land Included Y N: No
- Monthly Condo Fee Amount: 374
- Association Fee Requirement: Required
- Association Approval Required YN: Yes
Fee Information
- Total Annual Fees: 4488
- Total Monthly Fees: 374
Schools
- Elementary School: Mitchell-HB
- High School: Plant-HB
- Middle Or Junior School: Wilson-HB
Lot Info
- Zoning: PD
- Parcel Number: A-23-29-18-80W-000000-00220.0
- Additional Parcels: No
- Lot Features: City Lot
- Flood Zone Code: X
- Flood Zone Date: 2008-08-28
- ResoLotSizeUnits: SquareFeet
Rental Info
- Furnished: Unfurnished
- Pets Allowed: Number Limit, Size Limit, Yes
- Pet Size: Extra Large (101+ Lbs.)
- Max Pet Weight: 100
- Minimum Lease: 8-12 Months
- Approval Process: Confirm with HOA
- Lease Restrictions Y N: Yes
- Currency Monthly Rent Amt: 1600
- Month To Month Or Weekly Y N: Yes
- Additional Lease Restrictions: Confirm with HOA
Tax Info
- Tax Annual Amount: 4250
- Tax Block: 0
- Tax Book Number: 23-23
- Tax Lot: 0
Ownership History
Purchase Details
Purchase Details
Home Financials for this Owner
Home Financials are based on the most recent Mortgage that was taken out on this home.Purchase Details
Home Financials for this Owner
Home Financials are based on the most recent Mortgage that was taken out on this home.Purchase Details
Home Financials for this Owner
Home Financials are based on the most recent Mortgage that was taken out on this home.Purchase Details
Home Financials for this Owner
Home Financials are based on the most recent Mortgage that was taken out on this home.Purchase Details
Purchase Details
Home Financials for this Owner
Home Financials are based on the most recent Mortgage that was taken out on this home.Purchase Details
Home Financials for this Owner
Home Financials are based on the most recent Mortgage that was taken out on this home.Similar Homes in Tampa, FL
Home Values in the Area
Average Home Value in this Area
Purchase History
| Date | Type | Sale Price | Title Company |
|---|---|---|---|
| Special Warranty Deed | -- | None Listed On Document | |
| Warranty Deed | $432,500 | Hillsborough Title | |
| Warranty Deed | $305,000 | Masterpiece Title | |
| Warranty Deed | $279,900 | Luxe Title Services | |
| Warranty Deed | $210,000 | Enterprise Tilte Of Tampa Ba | |
| Interfamily Deed Transfer | -- | Attorney | |
| Warranty Deed | $269,000 | Hammer Title Insurance Co | |
| Corporate Deed | $222,300 | Arbor Title Developer Servic |
Mortgage History
| Date | Status | Loan Amount | Loan Type |
|---|---|---|---|
| Previous Owner | $302,715 | New Conventional | |
| Previous Owner | $289,750 | New Conventional | |
| Previous Owner | $223,920 | New Conventional | |
| Previous Owner | $215,000 | Purchase Money Mortgage | |
| Previous Owner | $40,000 | Credit Line Revolving | |
| Previous Owner | $211,170 | New Conventional |
Property History
| Date | Event | Price | Change | Sq Ft Price |
|---|---|---|---|---|
| 07/23/2025 07/23/25 | For Rent | $3,300 | 0.0% | -- |
| 07/22/2025 07/22/25 | Price Changed | $439,500 | -0.1% | $364 / Sq Ft |
| 07/02/2025 07/02/25 | Price Changed | $440,000 | -1.1% | $365 / Sq Ft |
| 05/21/2025 05/21/25 | Price Changed | $445,000 | 0.0% | $369 / Sq Ft |
| 05/21/2025 05/21/25 | For Sale | $445,000 | -4.3% | $369 / Sq Ft |
| 03/09/2025 03/09/25 | Pending | -- | -- | -- |
| 02/24/2025 02/24/25 | For Sale | $464,900 | +7.5% | $385 / Sq Ft |
| 12/29/2023 12/29/23 | Sold | $432,450 | -1.7% | $359 / Sq Ft |
| 11/17/2023 11/17/23 | Pending | -- | -- | -- |
| 11/10/2023 11/10/23 | For Sale | $439,900 | +44.2% | $365 / Sq Ft |
| 08/21/2020 08/21/20 | Sold | $305,000 | -3.0% | $253 / Sq Ft |
| 07/03/2020 07/03/20 | Pending | -- | -- | -- |
| 06/30/2020 06/30/20 | For Sale | $314,500 | +49.8% | $261 / Sq Ft |
| 08/17/2018 08/17/18 | Off Market | $210,000 | -- | -- |
| 07/20/2018 07/20/18 | Sold | $279,900 | 0.0% | $232 / Sq Ft |
| 05/23/2018 05/23/18 | Pending | -- | -- | -- |
| 05/18/2018 05/18/18 | For Sale | $279,900 | +33.3% | $232 / Sq Ft |
| 06/12/2014 06/12/14 | Sold | $210,000 | 0.0% | $174 / Sq Ft |
| 05/28/2014 05/28/14 | Pending | -- | -- | -- |
| 05/19/2014 05/19/14 | Price Changed | $210,000 | -2.3% | $174 / Sq Ft |
| 04/29/2014 04/29/14 | For Sale | $215,000 | +2.4% | $178 / Sq Ft |
| 04/04/2014 04/04/14 | Off Market | $210,000 | -- | -- |
| 03/27/2014 03/27/14 | Price Changed | $215,000 | -4.4% | $178 / Sq Ft |
| 03/18/2014 03/18/14 | Price Changed | $225,000 | -4.3% | $187 / Sq Ft |
| 03/10/2014 03/10/14 | Price Changed | $235,000 | -6.0% | $195 / Sq Ft |
| 02/10/2014 02/10/14 | For Sale | $250,000 | -- | $207 / Sq Ft |
Tax History Compared to Growth
Tax History
| Year | Tax Paid | Tax Assessment Tax Assessment Total Assessment is a certain percentage of the fair market value that is determined by local assessors to be the total taxable value of land and additions on the property. | Land | Improvement |
|---|---|---|---|---|
| 2024 | $7,341 | $383,655 | $100 | $383,555 |
| 2023 | $4,462 | $273,583 | $0 | $0 |
| 2022 | $4,336 | $265,615 | $0 | $0 |
| 2021 | $4,278 | $257,879 | $100 | $257,779 |
| 2020 | $4,608 | $230,501 | $100 | $230,401 |
| 2019 | $4,918 | $243,989 | $100 | $243,889 |
| 2018 | $4,210 | $205,631 | $0 | $0 |
| 2017 | $4,250 | $205,541 | $0 | $0 |
| 2016 | $3,871 | $188,333 | $0 | $0 |
| 2015 | $3,644 | $174,494 | $0 | $0 |
| 2014 | $3,099 | $167,627 | $0 | $0 |
| 2013 | -- | $124,562 | $0 | $0 |
Agents Affiliated with this Home
-
A
Seller's Agent in 2025
Alexis Hummel
EXP REALTY LLC
-
A
Seller's Agent in 2023
Alexander Rodriguez
KELLER WILLIAMS SOUTH TAMPA
-
D
Seller's Agent in 2020
Dee Hayden
CHARLES RUTENBERG REALTY INC
-
T
Buyer's Agent in 2020
Theresa Cobb
LPT REALTY, LLC
-
T
Seller's Agent in 2018
Tricia Smedley
SMITH & ASSOCIATES REAL ESTATE
-
G
Seller's Agent in 2014
Georg Von Greiff
VON GREIFF REAL ESTATE GROUP
Map
Source: Stellar MLS
MLS Number: T3108254
APN: A-23-29-18-80W-000000-00220.0
- 2410 W Azeele St Unit 214
- 2411 W Horatio St Unit 537
- 2411 W Horatio St Unit 526
- 2410 W Azeele St Unit 228
- 2411 W Horatio St Unit 522
- 504 S Armenia Ave Unit 1329B
- 410 S Armenia Ave Unit 918
- 2331 W Horatio St Unit 610
- 2402 W Azeele St Unit 423
- 2320 W Azeele St Unit 317
- 402 S Armenia Ave Unit 139A
- 402 S Armenia Ave Unit 127
- 402 S Armenia Ave Unit 137
- 501 S Moody Ave Unit 1130
- 501 S Moody Ave Unit 1134
- 520 S Armenia Ave Unit 1232
- 2305 Victoria Gardens Ln
- 2110 W Azeele St
- 215 S Westland Ave Unit 3
- 2555 W Platt St
