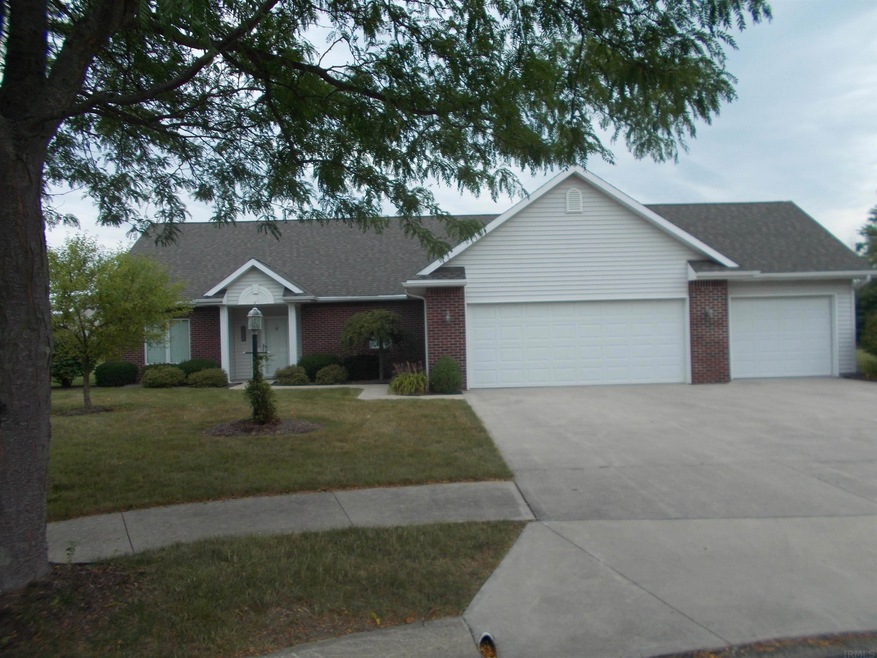
2410 W Deerfield Ct Decatur, IN 46733
Highlights
- Primary Bedroom Suite
- Ranch Style House
- Enclosed patio or porch
- Bellmont High School Rated A-
- Cul-De-Sac
- 3 Car Attached Garage
About This Home
As of July 20253 bedroom 2 Bath with 1728 sq ft of living . Large living room with fireplace with fan and lots of storage and cabnetry. All appliances stay , gas range, side by side refrigerator dishwasher, garbage disposal,water softner, gas water heater, gas F/A furnace,gas space heater in garage, electric spaceheater in four season room.0versized 3 car garage. monthly HOA fees are $50.00 .. washer and dryer stay. 200 amp electric service.
Property Details
Home Type
- Condominium
Est. Annual Taxes
- $1,297
Year Built
- Built in 2003
Lot Details
- Cul-De-Sac
- Privacy Fence
HOA Fees
- $50 Monthly HOA Fees
Parking
- 3 Car Attached Garage
- Heated Garage
- Garage Door Opener
- Driveway
- Off-Street Parking
Home Design
- Ranch Style House
- Brick Exterior Construction
- Slab Foundation
- Shingle Roof
- Asphalt Roof
- Vinyl Construction Material
Interior Spaces
- 1,728 Sq Ft Home
- Gas Log Fireplace
- Living Room with Fireplace
- Disposal
- Laundry on main level
Flooring
- Carpet
- Laminate
Bedrooms and Bathrooms
- 3 Bedrooms
- Primary Bedroom Suite
- 2 Full Bathrooms
- Bathtub with Shower
- Separate Shower
Schools
- Bellmont Elementary And Middle School
- Bellmont High School
Utilities
- Forced Air Heating and Cooling System
- High-Efficiency Furnace
- Heating System Uses Gas
Additional Features
- Energy-Efficient Appliances
- Enclosed patio or porch
- Suburban Location
Community Details
- Deer Run Subdivision
Listing and Financial Details
- Assessor Parcel Number 01-05-04-301-016.000-022
Ownership History
Purchase Details
Home Financials for this Owner
Home Financials are based on the most recent Mortgage that was taken out on this home.Similar Homes in Decatur, IN
Home Values in the Area
Average Home Value in this Area
Purchase History
| Date | Type | Sale Price | Title Company |
|---|---|---|---|
| Warranty Deed | -- | None Available |
Property History
| Date | Event | Price | Change | Sq Ft Price |
|---|---|---|---|---|
| 07/09/2025 07/09/25 | Sold | $282,250 | -2.5% | $163 / Sq Ft |
| 06/09/2025 06/09/25 | Pending | -- | -- | -- |
| 05/31/2025 05/31/25 | For Sale | $289,500 | +18.0% | $168 / Sq Ft |
| 09/15/2022 09/15/22 | Sold | $245,250 | +2.2% | $142 / Sq Ft |
| 08/27/2022 08/27/22 | Pending | -- | -- | -- |
| 08/09/2022 08/09/22 | For Sale | $240,000 | +74.5% | $139 / Sq Ft |
| 12/12/2013 12/12/13 | Sold | $137,500 | -5.1% | $87 / Sq Ft |
| 11/15/2013 11/15/13 | Pending | -- | -- | -- |
| 09/04/2013 09/04/13 | For Sale | $144,900 | -- | $91 / Sq Ft |
Tax History Compared to Growth
Tax History
| Year | Tax Paid | Tax Assessment Tax Assessment Total Assessment is a certain percentage of the fair market value that is determined by local assessors to be the total taxable value of land and additions on the property. | Land | Improvement |
|---|---|---|---|---|
| 2024 | $1,375 | $205,700 | $31,000 | $174,700 |
| 2023 | $1,349 | $193,600 | $31,000 | $162,600 |
| 2022 | $1,323 | $178,900 | $31,000 | $147,900 |
| 2021 | $1,272 | $164,800 | $29,700 | $135,100 |
| 2020 | $1,272 | $158,200 | $29,700 | $128,500 |
| 2019 | $1,248 | $152,600 | $29,700 | $122,900 |
| 2018 | $1,224 | $149,300 | $29,700 | $119,600 |
| 2017 | $1,200 | $147,200 | $28,400 | $118,800 |
| 2016 | $1,177 | $149,000 | $31,900 | $117,100 |
| 2014 | $1,108 | $143,200 | $32,400 | $110,800 |
| 2013 | $1,421 | $142,100 | $32,400 | $109,700 |
Agents Affiliated with this Home
-
M
Seller's Agent in 2025
Missy Burkhalter
Prestige Realty & Associates LLC
-
A
Seller's Agent in 2022
Ann Rorick
Rorick Realty Inc.
-
J
Buyer's Agent in 2022
Joan Means
CENTURY 21 Bradley Realty, Inc
-
B
Seller's Agent in 2013
Bill Whitright
Krueckeberg Auction And Realty
Map
Source: Indiana Regional MLS
MLS Number: 202233242
APN: 01-05-04-301-016.000-022
- 221 Grey Goose Blvd
- 117 Blue Heron Cove
- TBD Morningstar Blvd
- 1705 W Monroe St
- 710 Schirmeyer St
- 350 Line St
- 1063 Vine St
- 350 S 3rd St
- 602 Marshall St
- 809 Walnut St
- 428 Limberlost Trail
- 504 Stratton Way
- 240 Stratton Way
- 2593 Hogans Alley
- 2591 Hogans Alley
- 104 Fremont Ln
- 714 Poplar Pass
- 798 Sycamore St
- 773 Sycamore St
- 1019 Palmer's Pass






