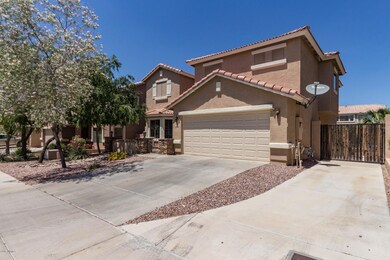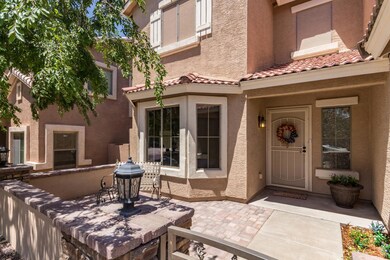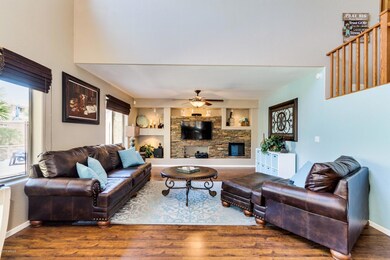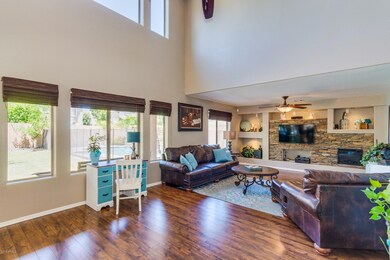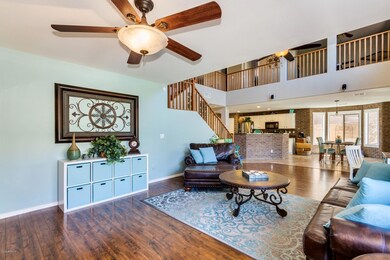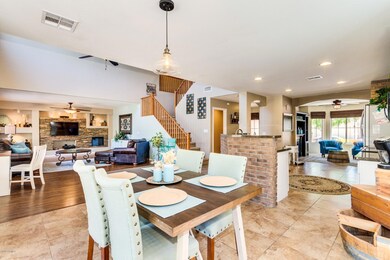
2410 W Peak View Rd Phoenix, AZ 85085
North Gateway NeighborhoodHighlights
- Play Pool
- RV Gated
- Granite Countertops
- Union Park School Rated A
- Vaulted Ceiling
- Private Yard
About This Home
As of June 2019Beautiful single family home nestled in the North Gateway community! This home welcomes you to mature trees and a courtyard entrance. Upon entering you are met with an abundance of natural lighting, a den and the living room is off the kitchen with a cozy fireplace creating perfect entertaining space. White cabinetry, granite countertops, stainless steel appliances, island/breakfast bar and eat-in kitchen space completes the kitchen you have longed to have. Upstairs you will find a built-in desk that could be used for a work space. The Master includes room for a sitting area and sepate shower and tub. Your family and loved ones will enjoy the spacious backyard, perfect for gatherings! Large extended patio, finished with pavers!
Last Agent to Sell the Property
HomeSmart License #SA554964000 Listed on: 05/02/2019

Last Buyer's Agent
Arlene Day
eXp Realty License #BR579096000

Home Details
Home Type
- Single Family
Est. Annual Taxes
- $2,275
Year Built
- Built in 2006
Lot Details
- 6,371 Sq Ft Lot
- Desert faces the front of the property
- Block Wall Fence
- Private Yard
- Grass Covered Lot
HOA Fees
- $54 Monthly HOA Fees
Parking
- 2.5 Car Garage
- Tandem Garage
- RV Gated
Home Design
- Wood Frame Construction
- Tile Roof
- Stucco
Interior Spaces
- 2,265 Sq Ft Home
- 2-Story Property
- Vaulted Ceiling
- Ceiling Fan
- Solar Screens
- Family Room with Fireplace
- Washer and Dryer Hookup
Kitchen
- Eat-In Kitchen
- Built-In Microwave
- Kitchen Island
- Granite Countertops
Flooring
- Carpet
- Laminate
- Tile
Bedrooms and Bathrooms
- 3 Bedrooms
- Primary Bathroom is a Full Bathroom
- 2.5 Bathrooms
- Dual Vanity Sinks in Primary Bathroom
- Bathtub With Separate Shower Stall
Pool
- Play Pool
- Fence Around Pool
Outdoor Features
- Covered patio or porch
Schools
- Norterra Canyon K-8 Elementary And Middle School
- Barry Goldwater High School
Utilities
- Central Air
- Heating Available
- High Speed Internet
- Cable TV Available
Community Details
- Association fees include ground maintenance
- City Property Manage Association, Phone Number (480) 437-7777
- Built by Richmond American
- North Gateway Pcd Functional Unit 1 Parcel 3 Subdivision
Listing and Financial Details
- Tax Lot 34
- Assessor Parcel Number 204-24-469
Ownership History
Purchase Details
Home Financials for this Owner
Home Financials are based on the most recent Mortgage that was taken out on this home.Purchase Details
Home Financials for this Owner
Home Financials are based on the most recent Mortgage that was taken out on this home.Purchase Details
Home Financials for this Owner
Home Financials are based on the most recent Mortgage that was taken out on this home.Purchase Details
Home Financials for this Owner
Home Financials are based on the most recent Mortgage that was taken out on this home.Similar Homes in Phoenix, AZ
Home Values in the Area
Average Home Value in this Area
Purchase History
| Date | Type | Sale Price | Title Company |
|---|---|---|---|
| Warranty Deed | $365,000 | Magnus Title Agency | |
| Warranty Deed | $330,000 | Fidelity Natl Title Agency I | |
| Warranty Deed | $172,000 | Old Republic Title Agency | |
| Special Warranty Deed | $344,862 | Fidelity National Title |
Mortgage History
| Date | Status | Loan Amount | Loan Type |
|---|---|---|---|
| Open | $292,000 | New Conventional | |
| Previous Owner | $264,000 | New Conventional | |
| Previous Owner | $185,000 | New Conventional | |
| Previous Owner | $169,714 | FHA | |
| Previous Owner | $310,375 | New Conventional |
Property History
| Date | Event | Price | Change | Sq Ft Price |
|---|---|---|---|---|
| 06/28/2019 06/28/19 | Sold | $365,000 | 0.0% | $161 / Sq Ft |
| 05/04/2019 05/04/19 | Pending | -- | -- | -- |
| 05/02/2019 05/02/19 | For Sale | $365,000 | +10.6% | $161 / Sq Ft |
| 11/14/2016 11/14/16 | Sold | $330,000 | +3.2% | $146 / Sq Ft |
| 09/14/2016 09/14/16 | Pending | -- | -- | -- |
| 09/11/2016 09/11/16 | For Sale | $319,900 | -- | $141 / Sq Ft |
Tax History Compared to Growth
Tax History
| Year | Tax Paid | Tax Assessment Tax Assessment Total Assessment is a certain percentage of the fair market value that is determined by local assessors to be the total taxable value of land and additions on the property. | Land | Improvement |
|---|---|---|---|---|
| 2025 | $2,505 | $29,105 | -- | -- |
| 2024 | $2,463 | $27,719 | -- | -- |
| 2023 | $2,463 | $41,130 | $8,220 | $32,910 |
| 2022 | $2,371 | $31,020 | $6,200 | $24,820 |
| 2021 | $2,477 | $28,700 | $5,740 | $22,960 |
| 2020 | $3,215 | $26,710 | $5,340 | $21,370 |
| 2019 | $2,357 | $25,910 | $5,180 | $20,730 |
| 2018 | $2,275 | $25,110 | $5,020 | $20,090 |
| 2017 | $2,196 | $24,020 | $4,800 | $19,220 |
| 2016 | $2,073 | $22,670 | $4,530 | $18,140 |
| 2015 | $1,850 | $21,710 | $4,340 | $17,370 |
Agents Affiliated with this Home
-

Seller's Agent in 2019
Brooke Castaneda
HomeSmart
(480) 206-3658
2 in this area
88 Total Sales
-

Seller Co-Listing Agent in 2019
Monica Crowell
HomeSmart
(480) 677-0992
2 in this area
82 Total Sales
-
A
Buyer's Agent in 2019
Arlene Day
eXp Realty
-
R
Seller's Agent in 2016
Renee Ryan
Prestige Realty
(602) 499-0532
1 in this area
22 Total Sales
Map
Source: Arizona Regional Multiple Listing Service (ARMLS)
MLS Number: 5919958
APN: 204-24-469
- 2351 W Hunter Ct
- 2323 W Hunter Ct
- 29110 N 24th Ln
- 28806 N 23rd Ln
- 2221 W Steed Ridge
- 29120 N 22nd Ave Unit 205
- 2537 W Mark Ln
- 2124 W Hunter Ct Unit 237
- 2121 W Tallgrass Trail Unit 226
- 28604 N 21st Ln
- 2062 W Roy Rogers Rd
- 2411 W Lucia Dr
- 2132 W Barwick Dr
- 2432 W Silver Sage Ln
- 2435 W Via Dona Rd
- 29214 N 19th Ln
- 1957 W Lonesome Trail
- 1934 W Morning Vista Ln
- 2126 W Red Fox Rd
- 2420 W Blue Sky Dr

