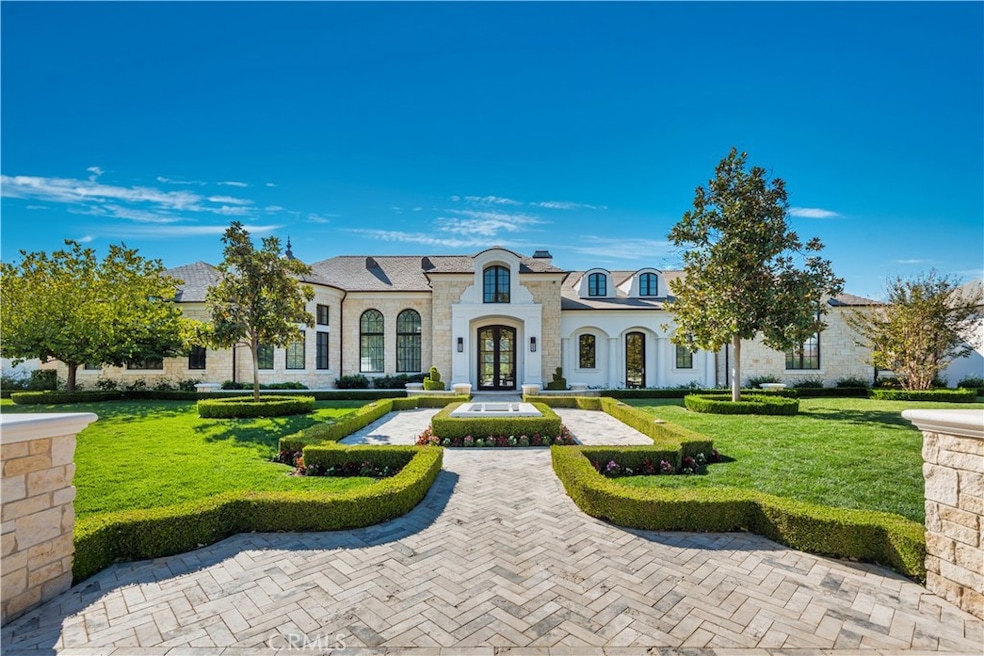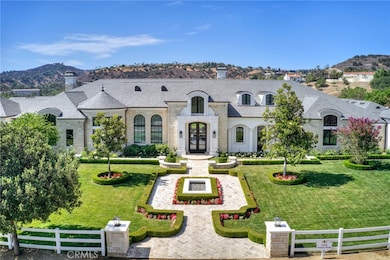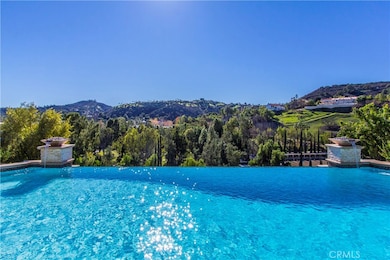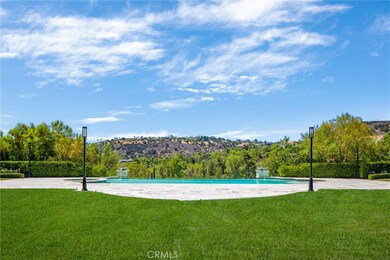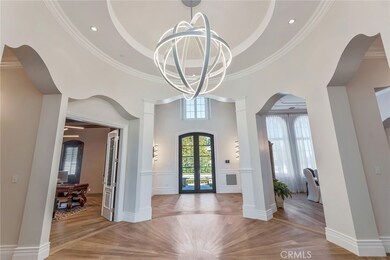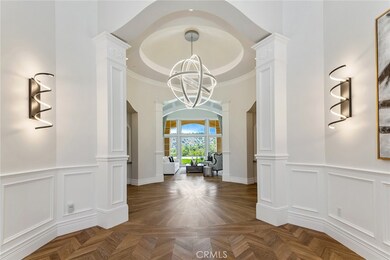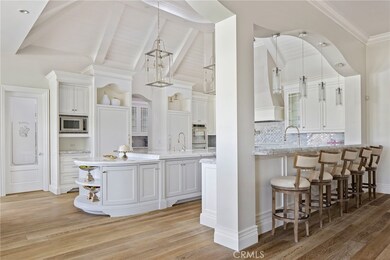24100 Hidden Ridge Rd Hidden Hills, CA 91302
Highlights
- Gated with Attendant
- Home Theater
- Newly Remodeled
- Round Meadow Elementary School Rated A
- Heated Infinity Pool
- RV Access or Parking
About This Home
Spectacular, one-story estate with sweeping views. Nestled within the guard gated City of Hidden Hills, on a premier hilltop cul-de-sac of all newer custom estates, this nearly 11,000 square foot showplace is beautifully finished throughout. Interior features include soaring ceilings, each with unique detail, a beautiful home theater with 14 reclining seats, big game room with wet bar & adjoining poker room, a gorgeous, professionally equipped chef's kitchen that opens to the great room with custom entertainment center, plus large formal dining, and gorgeous office/study. The superb master suite offers a retreat, resort quality bath, two, designer finished walk-in closets & mirrored exercise room. All secondary bedrooms are en-suite, each with all stone bath. The lush grounds include a sparkling 51' long infinity edge pool with spa, fire/water bowls, and over 1,500 sq. ft. of covered patios for outdoor entertaining, also encompassing a fireplace & barbecue center. The nearly 2,000 square foot, six-car garage features two 18' wide doors and one 10' wide RV door, high ceilings, storage areas and epoxy floors. Other amenities include DuChateau European White Oak floors, all custom cabinets, home security system with cameras, Vantage Lighting system, 16 Solatube skylights, central vacuum system, fire sprinklers, & glass tiled front entry fountain.
Listing Agent
Douglas Elliman of California, Inc. Brokerage Phone: 818-929-0444 License #00559629 Listed on: 06/09/2025

Home Details
Home Type
- Single Family
Est. Annual Taxes
- $182,877
Year Built
- Built in 2014 | Newly Remodeled
Lot Details
- 2.3 Acre Lot
- Cul-De-Sac
- Split Rail Fence
- Vinyl Fence
- New Fence
- Landscaped
- Rectangular Lot
- Paved or Partially Paved Lot
- Level Lot
- Corners Of The Lot Have Been Marked
- Sprinklers Throughout Yard
- Private Yard
- Lawn
- Back and Front Yard
Parking
- 6 Car Direct Access Garage
- Parking Storage or Cabinetry
- Parking Available
- Side Facing Garage
- Side by Side Parking
- Three Garage Doors
- Garage Door Opener
- Driveway
- Off-Street Parking
- RV Access or Parking
Property Views
- Panoramic
- Mountain
- Hills
Home Design
- French Architecture
- Entry on the 1st floor
- Turnkey
- Slab Foundation
- Wood Product Walls
- Slate Roof
- Stone Siding
- Stucco
Interior Spaces
- 10,876 Sq Ft Home
- 1-Story Property
- Open Floorplan
- Wet Bar
- Central Vacuum
- Furnished
- Wired For Sound
- Wired For Data
- Built-In Features
- Bar
- Crown Molding
- Beamed Ceilings
- Coffered Ceiling
- Cathedral Ceiling
- Ceiling Fan
- Skylights
- Recessed Lighting
- Gas Fireplace
- Double Pane Windows
- Window Screens
- French Doors
- Formal Entry
- Family Room with Fireplace
- Family Room Off Kitchen
- Living Room with Fireplace
- Dining Room
- Home Theater
- Home Office
- Recreation Room
- Bonus Room
- Home Gym
- Laundry Room
Kitchen
- Breakfast Area or Nook
- Open to Family Room
- Walk-In Pantry
- Double Convection Oven
- Six Burner Stove
- Built-In Range
- Range Hood
- Warming Drawer
- Microwave
- Freezer
- Ice Maker
- Dishwasher
- Kitchen Island
- Granite Countertops
- Pots and Pans Drawers
- Utility Sink
- Disposal
Flooring
- Wood
- Stone
Bedrooms and Bathrooms
- Retreat
- 6 Main Level Bedrooms
- Fireplace in Primary Bedroom
- Primary Bedroom Suite
- Walk-In Closet
- Mirrored Closets Doors
- Stone Bathroom Countertops
- Dual Vanity Sinks in Primary Bathroom
- Bathtub
- Separate Shower
Home Security
- Alarm System
- Smart Home
- Fire and Smoke Detector
- Fire Sprinkler System
Accessible Home Design
- Halls are 48 inches wide or more
- Doors swing in
- No Interior Steps
- More Than Two Accessible Exits
- Entry Slope Less Than 1 Foot
- Accessible Parking
Pool
- Heated Infinity Pool
- Heated Spa
- In Ground Spa
- Gas Heated Pool
Outdoor Features
- Deck
- Covered Patio or Porch
- Outdoor Fireplace
- Outdoor Grill
- Rain Gutters
Location
- Property is near a clubhouse
- Property is near a park
- Suburban Location
Utilities
- Forced Air Zoned Heating and Cooling System
- Underground Utilities
- Natural Gas Connected
- Tankless Water Heater
- Hot Water Circulator
Listing and Financial Details
- Security Deposit $200,000
- Rent includes gardener, pool
- 12-Month Minimum Lease Term
- Available 6/9/25
- Tax Lot 9
- Tax Tract Number 54063
- Assessor Parcel Number 2049045010
Community Details
Overview
- Property has a Home Owners Association
- Hidden Hills Association, Phone Number (818) 227-6657
- Hidden Hills H.O.A. HOA
- Custom 1 Story
Recreation
- Tennis Courts
- Pickleball Courts
- Sport Court
- Community Pool
- Horse Trails
Pet Policy
- Call for details about the types of pets allowed
Additional Features
- Community Barbecue Grill
- Gated with Attendant
Map
Source: California Regional Multiple Listing Service (CRMLS)
MLS Number: SR25129164
APN: 2049-045-010
- 24105 Hidden Ridge Rd
- 24044 Long Valley Rd
- 24024 Long Valley Rd
- 5207 Saddle Creek Rd
- 5192 Parkway Calabasas
- 24255 Bridle Trail Rd
- 5360 Whitman Rd
- 5077 Schumacher Rd
- 0 0 Unit OC25079218
- 24341 Rolling View Rd
- 5340 Whitman Rd
- 24341 Bridle Trail Rd
- 23760 Oakfield Rd
- 5558 Hoback Glen Rd
- 5546 Paradise Valley Rd
- 5547 Paradise Valley Rd
- 5250 Scott Robertson Rd
- 24172 Lupin Hill Rd
- 5329 Blanco Ave
- 5357 Ellenvale Ave
- 24050 Hidden Ridge Rd
- 24105 Hidden Ridge Rd
- 24044 Long Valley Rd
- 5192 Parkway Calabasas
- 23760 Oakfield Rd
- 23747 Oakfield Rd
- 24172 Lupin Hill Rd
- 5309 Lockhurst Dr
- 5311 Lockhurst Dr
- 5357 Ellenvale Ave
- 5845 Hilltop Rd
- 5287 Round Meadow Rd
- 5433 Beeler Ave
- 24316 Burbank Blvd
- 4642 Park Granada Unit 161
- 23677 Park Capri
- 4728 Park Granada Unit 230
- 4726 Park Granada Unit 216
- 4732 Park Granada Unit 224
- 4606 Park Granada Unit 11
