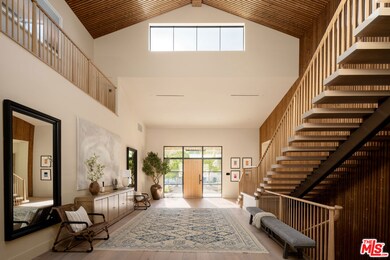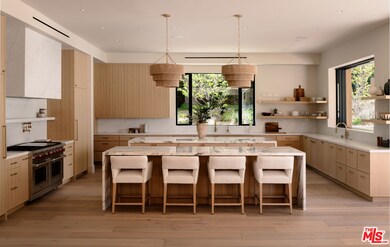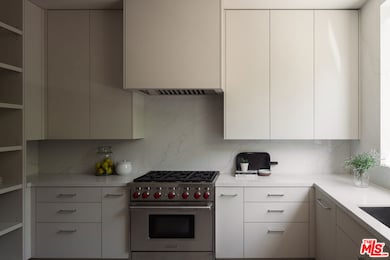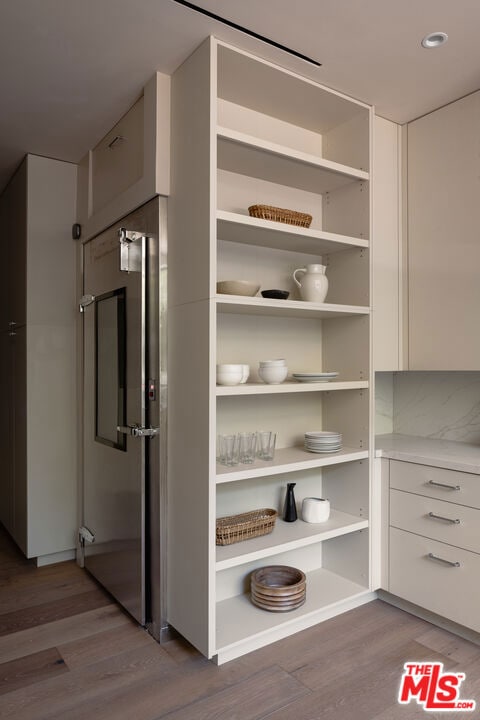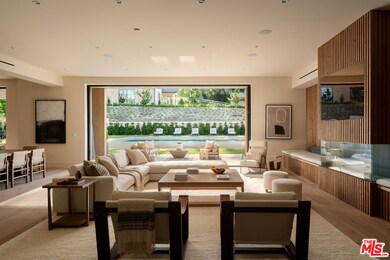5287 Round Meadow Rd Hidden Hills, CA 91302
Highlights
- Detached Guest House
- Equestrian Center
- Fitness Center
- Round Meadow Elementary School Rated A
- Barn
- Gated with Attendant
About This Home
Nestled in the ultra-coveted, guard-gated city of Hidden Hills, Clover Hill is a sanctuary of refined design and tranquil living. Offering seven bedrooms and eleven bathrooms over 16,000 square feet of total living spaces, this property invites you to unwind and relax with every detail designed to create a peaceful retreat. As you enter the grand foyer, the statement staircase captures attention while showcasing the exceptional craftsmanship and quality that defines Clover Hill. Flowing from the formal living and dining areas, the layout thoughtfully transitions through to the kitchen and great room spaces. The expansive gourmet kitchen features dual waterfall-edged islands and premium appliances, offering both beauty and functionality. Designed for effortless indoor-outdoor living, the space opens to the serene outdoor areas, creating a harmonious connection with nature. The space also features a professional-grade Chef's kitchen outfitted with a commercial walk-in fridge. Into the open-concept great room, enjoy a casual dining space and a large family room, all designed to maximize comfort, functionality, and connectivity. Upstairs, the primary suite is strategically placed to frame picturesque views of the backyard oasis. Boasting an expansive terrace, a large spa-inspired primary ensuite and dual primary custom closets, the space beckons as an inviting retreat. The lower level of Clover Hill is a true wellness haven, offering a large fitness studio, cinematic home theater, and a spa sanctuary with a sauna, steam room, dual use Cold Plunge/Soaker Tub, and a massage room. A game room and sophisticated cocktail bar provide additional spaces to unwind, creating a fully integrated lifestyle of relaxation and indulgence. Integrated into one seamless area, residents experience a fully amenitized lifestyle, executed in-house with the finest materials, equipment, and design. Outdoors, the reverse infinity edge pool with a jacuzzi spa serves as the focal point, gracefully anchoring the grounds. Discover numerous outdoor seating areas, an outdoor firepit and an elegant guest house that further accentuates the property's sophisticated elegance. Additional amenities include four-car garage parking (with an option for an additional two-car lift), a home automation system, and two laundry rooms, ensuring ultimate convenience and ease. Positioned at the intersection of elegance, exclusivity and impeccable execution, Clover Hill offers the ultimate escape in residential living- a true haven to come home to.
Listing Agent
Christie's International Real Estate SoCal License #01750717 Listed on: 07/01/2025

Home Details
Home Type
- Single Family
Est. Annual Taxes
- $47,207
Year Built
- Built in 2024
Lot Details
- 1.2 Acre Lot
- Property is zoned HHRAS1*
HOA Fees
- $2 Monthly HOA Fees
Parking
- 6 Open Parking Spaces
- 4 Car Garage
Property Views
- Woods
- Trees
Home Design
- Contemporary Architecture
Interior Spaces
- 16,329 Sq Ft Home
- 3-Story Property
- Built-In Features
- Formal Entry
- Family Room with Fireplace
- Great Room
- Living Room
- Dining Room
- Home Theater
- Den
- Bonus Room
- Home Gym
- Alarm System
Kitchen
- Breakfast Area or Nook
- Oven or Range
- Microwave
- Freezer
- Ice Maker
- Dishwasher
Flooring
- Wood
- Tile
Bedrooms and Bathrooms
- 7 Bedrooms
- Fireplace in Primary Bedroom
- Powder Room
- 11 Full Bathrooms
- Soaking Tub
Laundry
- Laundry Room
- Dryer
- Washer
Pool
- In Ground Pool
- In Ground Spa
Utilities
- Central Heating and Cooling System
- Phone System
Additional Features
- Detached Guest House
- Barn
- Equestrian Center
Listing and Financial Details
- Security Deposit $120,000
- Tenant pays for electricity, water, trash collection, gas
- 12 Month Lease Term
- Assessor Parcel Number 2049-009-047
Community Details
Amenities
- Community Barbecue Grill
- Clubhouse
Recreation
- Fitness Center
- Community Pool
- Horse Trails
- Hiking Trails
Pet Policy
- Call for details about the types of pets allowed
Additional Features
- Gated with Attendant
Map
Source: The MLS
MLS Number: 25557189
APN: 2049-009-047
- 5255 Round Meadow Rd
- 24884 Jim Bridger Rd
- 5373 Jed Smith Rd
- 24901 Jim Bridger Rd
- 5250 Scott Robertson Rd
- 24341 Rolling View Rd
- 25120 Jim Bridger Rd
- 25210 Jim Bridger Rd
- 24341 Bridle Trail Rd
- 0 Mureau Rd
- 5192 Parkway Calabasas
- 0 Tbd Unit 24638368
- 0 Tbd Unit 11349044
- 5077 Schumacher Rd
- 25131 Butterfield Rd
- 25151 Jim Bridger Rd
- 24255 Bridle Trail Rd
- 5092 Parkway Calabasas
- 5535 Dixon Trail Rd
- 24153 Long Valley Rd
- 25010 Jim Bridger Rd
- 24341 Rolling View Rd
- 25120 Jim Bridger Rd
- 5192 Parkway Calabasas
- 25127 Jim Bridger Rd
- 5839 Jed Smith Rd
- 24100 Hidden Ridge Rd
- 24050 Hidden Ridge Rd
- 24105 Hidden Ridge Rd
- 24172 Lupin Hill Rd
- 5845 Hilltop Rd
- 24044 Long Valley Rd
- 24971 Kit Carson Rd
- 24409 Voltara Ct
- 5411 Newcastle Ln
- 5267 Newcastle Ln
- 5357 Ellenvale Ave
- 24316 Burbank Blvd
- 5517 Newcastle Ln
- 4234 Prado de Los Pajaros

