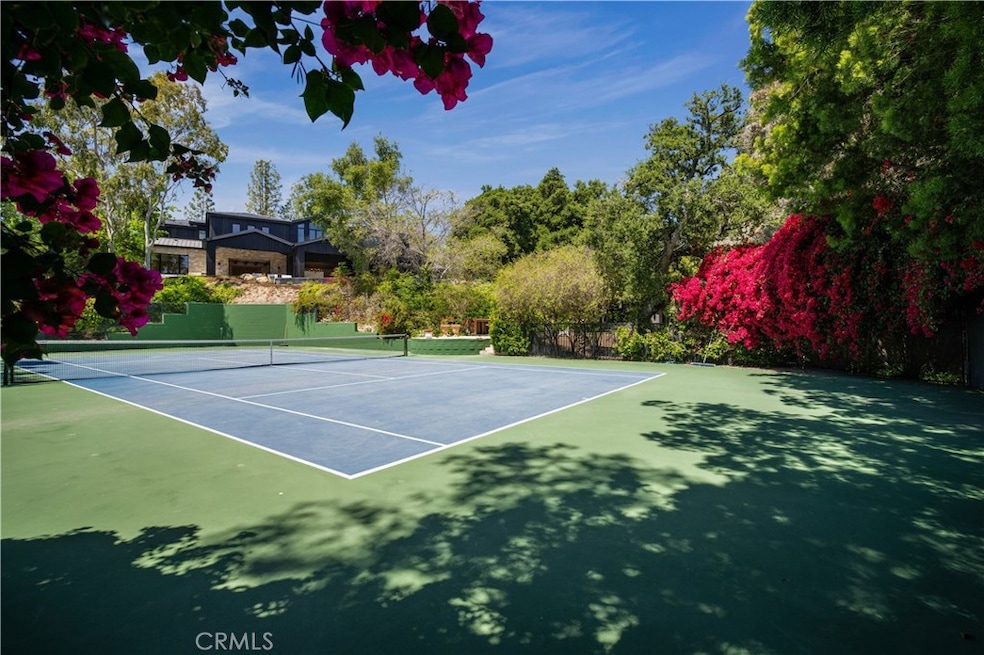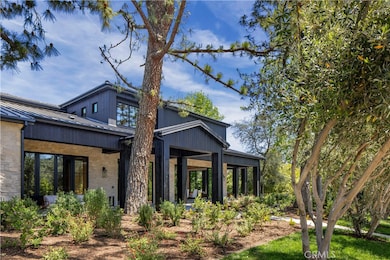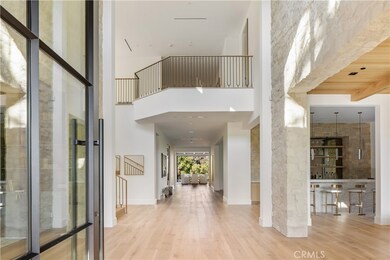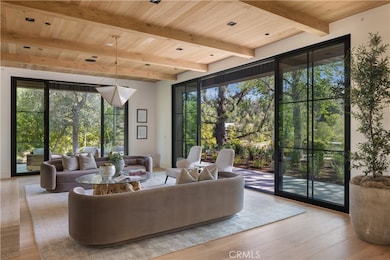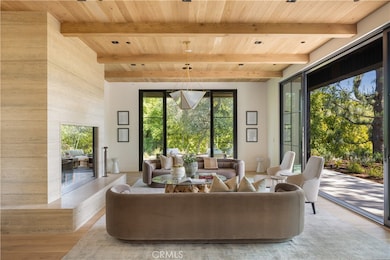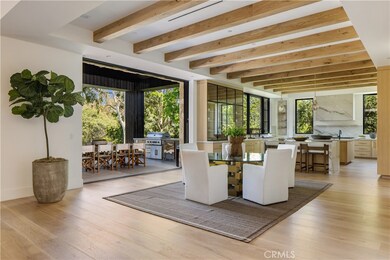24341 Rolling View Rd Hidden Hills, CA 91302
Highlights
- Detached Guest House
- Tennis Courts
- Home Theater
- Round Meadow Elementary School Rated A
- Gated with Attendant
- Heated Infinity Pool
About This Home
Gorgeous new estate sited on nearly 2.5 acres of mature trees and superbly private grounds. Nestled on a quiet cul de sac, highlights of this beautifully built residence include an open floor plan that's perfect for relaxed family living and gracious entertaining. Features include a superb chef's kitchen with two islands & sunny breakfast room, opening to the spacious family room with stone fireplace and huge picture windows overlooking the lush grounds. Additional amenities include both formal living & dining rooms, a lounge with wet bar, a glass encased, refrigerated wine room, a beautiful custom office, a deluxe home theater, a gym/wellness center with both steam shower & sauna, and a second, upstairs den. All six bedrooms in the main house are en suite, and the primary suite is a true statement of luxury with dual all stone baths, two generous, room-sized custom closets, a two-sided, floor to ceiling fireplace, and an expansive walk-out balcony, all nestled amongst mature oak & pine trees. The amazing grounds also include your own private tennis court, a sparkling infinity edged pool and spa, covered patio with barbecue center, and a one bedroom guest house set on it's own pad with a large grassy lawn area, plus a 4-car garage with loads of off additional off street parking. *** Please see the property video in the link below. (Owners will consider a lease from 6 months to one year in term. The home is also listed for sale).
Listing Agent
Douglas Elliman of California, Inc. Brokerage Phone: 818-929-0444 License #00559629 Listed on: 05/01/2025

Co-Listing Agent
Douglas Elliman of California, Inc. Brokerage Phone: 818-929-0444 License #02099901
Home Details
Home Type
- Single Family
Est. Annual Taxes
- $54,952
Year Built
- Built in 2024 | New Construction
Lot Details
- 2.45 Acre Lot
- Cul-De-Sac
- Split Rail Fence
- Vinyl Fence
- Landscaped
- Secluded Lot
- Rectangular Lot
- Level Lot
- Sprinklers Throughout Yard
- Wooded Lot
- Private Yard
- Lawn
- Back and Front Yard
- 2049028093
- Property is zoned HHRAS1*
Parking
- 4 Car Direct Access Garage
- Parking Available
- Side Facing Garage
- Side by Side Parking
- Two Garage Doors
- Garage Door Opener
- Driveway Level
Property Views
- Woods
- Hills
Home Design
- Custom Home
- Entry on the 1st floor
- Turnkey
- Slab Foundation
- Tile Roof
- Concrete Roof
Interior Spaces
- 15,110 Sq Ft Home
- 2-Story Property
- Open Floorplan
- Wet Bar
- Furniture Can Be Negotiated
- Dual Staircase
- Built-In Features
- Beamed Ceilings
- High Ceiling
- Ceiling Fan
- Recessed Lighting
- Double Pane Windows
- Formal Entry
- Family Room with Fireplace
- Great Room
- Family Room Off Kitchen
- Living Room with Fireplace
- Dining Room
- Home Theater
- Home Office
- Bonus Room
- Storage
- Sauna
- Home Gym
Kitchen
- Breakfast Area or Nook
- Open to Family Room
- Eat-In Kitchen
- Breakfast Bar
- Walk-In Pantry
- Double Oven
- Six Burner Stove
- Gas Range
- Range Hood
- Microwave
- Freezer
- Dishwasher
- Kitchen Island
- Stone Countertops
- Pots and Pans Drawers
- Self-Closing Drawers and Cabinet Doors
- Utility Sink
- Disposal
Flooring
- Wood
- Stone
Bedrooms and Bathrooms
- 7 Bedrooms | 2 Main Level Bedrooms
- Retreat
- Fireplace in Primary Bedroom
- Primary Bedroom Suite
- Walk-In Closet
- Dressing Area
- Maid or Guest Quarters
- Bathroom on Main Level
- Stone Bathroom Countertops
- Bidet
- Dual Vanity Sinks in Primary Bathroom
- Private Water Closet
- Soaking Tub
- Bathtub with Shower
- Multiple Shower Heads
- Separate Shower
Laundry
- Laundry Room
- Laundry on upper level
- Dryer
- Washer
Pool
- Heated Infinity Pool
- Heated Spa
- In Ground Spa
Outdoor Features
- Tennis Courts
- Balcony
- Deck
- Covered Patio or Porch
- Outdoor Grill
Schools
- Round Meadow Elementary School
- A.E. Wright Middle School
- Calabasas High School
Utilities
- Central Heating and Cooling System
- Natural Gas Connected
Additional Features
- Detached Guest House
- Property is near a park
Listing and Financial Details
- Security Deposit $350,000
- Rent includes gardener, pool
- Available 5/10/25
- Tax Lot 12
- Tax Tract Number 31719
- Assessor Parcel Number 2049028092
Community Details
Overview
- Property has a Home Owners Association
- $10,000 HOA Transfer Fee
- Hidden Hills Community Association, Phone Number (818) 227-6657
- Hidden Hills H.O.A. HOA
Recreation
- Tennis Courts
- Pickleball Courts
- Community Pool
- Horse Trails
- Hiking Trails
Pet Policy
- Call for details about the types of pets allowed
- Pet Deposit $100
Additional Features
- Community Barbecue Grill
- Gated with Attendant
Map
Source: California Regional Multiple Listing Service (CRMLS)
MLS Number: SR25096629
APN: 2049-028-092
- 24341 Bridle Trail Rd
- 5192 Parkway Calabasas
- 5558 Hoback Glen Rd
- 24255 Bridle Trail Rd
- 5250 Scott Robertson Rd
- 5077 Schumacher Rd
- 5092 Parkway Calabasas
- 5287 Round Meadow Rd
- 5255 Round Meadow Rd
- 5373 Jed Smith Rd
- 24153 Long Valley Rd
- 24884 Jim Bridger Rd
- 24105 Hidden Ridge Rd
- 24172 Lupin Hill Rd
- 24044 Long Valley Rd
- 24901 Jim Bridger Rd
- 5357 Ellenvale Ave
- 5207 Saddle Creek Rd
- 25120 Jim Bridger Rd
- 5840 Round Meadow Rd
- 5192 Parkway Calabasas
- 5287 Round Meadow Rd
- 24100 Hidden Ridge Rd
- 24050 Hidden Ridge Rd
- 24105 Hidden Ridge Rd
- 24172 Lupin Hill Rd
- 24044 Long Valley Rd
- 5845 Hilltop Rd
- 5839 Jed Smith Rd
- 5357 Ellenvale Ave
- 25120 Jim Bridger Rd
- 24316 Burbank Blvd
- 5309 Lockhurst Dr
- 25127 Jim Bridger Rd
- 5433 Beeler Ave
- 23747 Oakfield Rd
- 24971 Kit Carson Rd
- 5561 El Canon Ave
- 5561 1/2 El Canon Ave
- 24409 Voltara Ct
