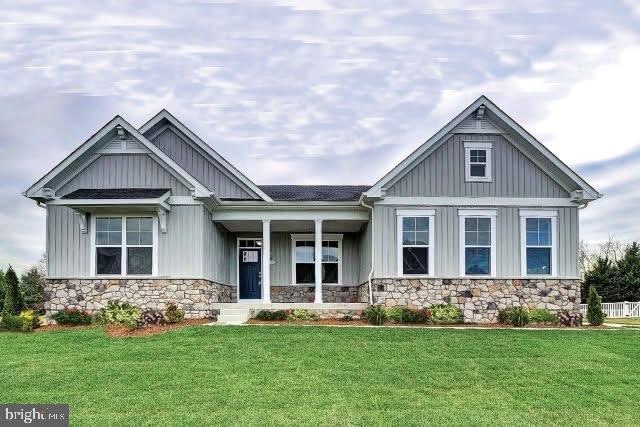
PENDING
NEW CONSTRUCTION
24100 Jerrico Rd Lincoln, DE 19960
Lincoln NeighborhoodEstimated payment $3,284/month
3
Beds
2.5
Baths
2,662
Sq Ft
$222
Price per Sq Ft
Highlights
- New Construction
- 2 Car Attached Garage
- Property is in excellent condition
- Rambler Architecture
- Central Air
- Heat Pump System
About This Home
This home is located at 24100 Jerrico Rd, Lincoln, DE 19960 and is currently priced at $589,969, approximately $221 per square foot. This property was built in 2025. 24100 Jerrico Rd is a home located in Sussex County with nearby schools including Lulu M. Ross Elementary School, Milford Central Academy, and Milford Senior High School.
Home Details
Home Type
- Single Family
Est. Annual Taxes
- $329
Year Built
- Built in 2025 | New Construction
Lot Details
- 1 Acre Lot
- Property is in excellent condition
- Property is zoned RS1
HOA Fees
- $49 Monthly HOA Fees
Parking
- 2 Car Attached Garage
- Side Facing Garage
Home Design
- Rambler Architecture
- Stone Siding
- Vinyl Siding
Interior Spaces
- 2,662 Sq Ft Home
- Property has 1 Level
- Crawl Space
Bedrooms and Bathrooms
- 3 Main Level Bedrooms
Utilities
- Central Air
- Heat Pump System
- Well
- Electric Water Heater
- Septic Tank
Community Details
- $1,175 Capital Contribution Fee
- Built by Timberlake Homes
- Canaan Woods Subdivision, Aster Floorplan
Listing and Financial Details
- Tax Lot 75
- Assessor Parcel Number 230-14.00-341.00
Map
Create a Home Valuation Report for This Property
The Home Valuation Report is an in-depth analysis detailing your home's value as well as a comparison with similar homes in the area
Home Values in the Area
Average Home Value in this Area
Tax History
| Year | Tax Paid | Tax Assessment Tax Assessment Total Assessment is a certain percentage of the fair market value that is determined by local assessors to be the total taxable value of land and additions on the property. | Land | Improvement |
|---|---|---|---|---|
| 2024 | -- | $2,000 | $2,000 | $0 |
| 2023 | $0 | $2,000 | $2,000 | $0 |
| 2022 | $111 | $2,000 | $2,000 | $0 |
| 2021 | $111 | $2,000 | $2,000 | $0 |
| 2020 | $111 | $2,000 | $2,000 | $0 |
| 2019 | $112 | $2,000 | $2,000 | $0 |
| 2018 | $0 | $2,000 | $0 | $0 |
| 2017 | $114 | $2,000 | $0 | $0 |
Source: Public Records
Property History
| Date | Event | Price | Change | Sq Ft Price |
|---|---|---|---|---|
| 08/23/2025 08/23/25 | For Sale | $589,969 | -- | $222 / Sq Ft |
| 04/26/2025 04/26/25 | Pending | -- | -- | -- |
Source: Bright MLS
Purchase History
| Date | Type | Sale Price | Title Company |
|---|---|---|---|
| Deed | $205,000 | None Listed On Document | |
| Deed | $205,000 | None Listed On Document | |
| Deed | $40,000 | None Listed On Document | |
| Deed | $40,000 | None Listed On Document |
Source: Public Records
Mortgage History
| Date | Status | Loan Amount | Loan Type |
|---|---|---|---|
| Open | $7,500,000 | New Conventional | |
| Previous Owner | $2,000,000 | Credit Line Revolving |
Source: Public Records
Similar Homes in Lincoln, DE
Source: Bright MLS
MLS Number: DESU2093416
APN: 230-14.00-0341.00
Nearby Homes
- 24099 Jerrico Rd Unit 27
- 24106 Jerrico Rd
- 24087 Jerrico Rd
- 24083 Jerrico Rd
- 24067 Jerrico Rd
- 24061 Jerrico Rd Unit 34
- The Aster Plan at Canaan Woods
- The Linden Plan at Canaan Woods
- 24195 Jerrico Rd
- 24268 Jerrico Rd
- 26352 Meadow Ln
- 26354 Meadow Ln
- 10790 Heritage Rd
- Lot 11 Cedar Creek Rd
- 112 E Holly Dr
- 22412 Deer Park Trail
- 20674 Cubbage Pond Rd
- 20400 Honeysuckle Dr
- 20396 Honeysuckle Dr
- 00007 Hummingbird Rd
