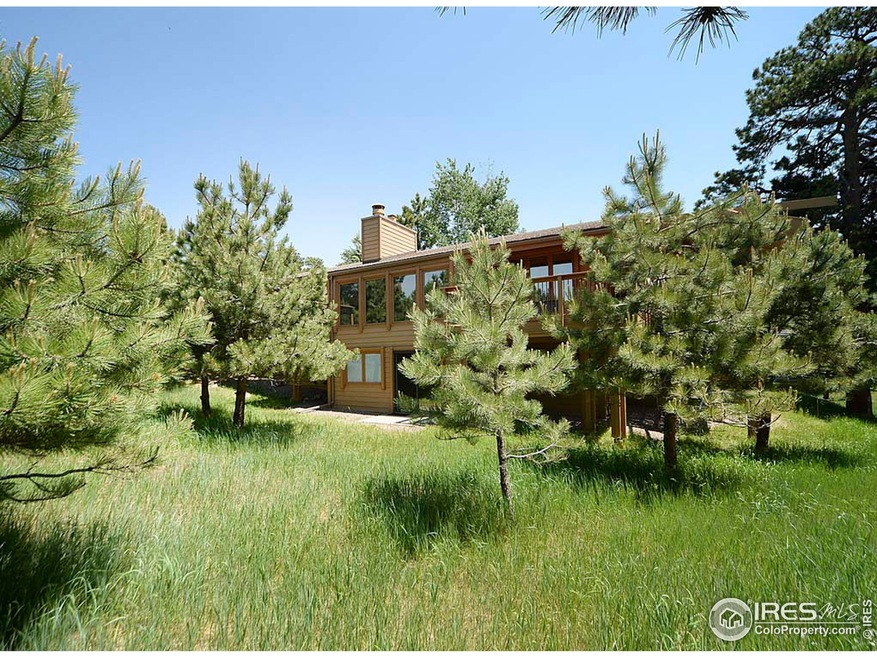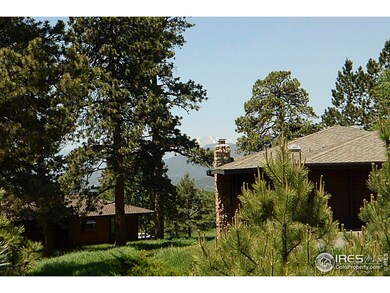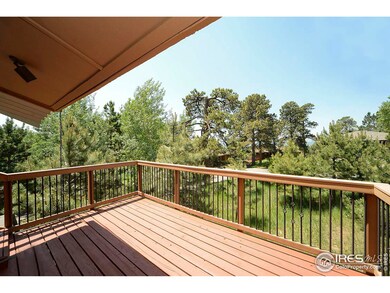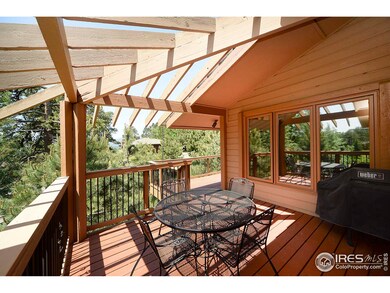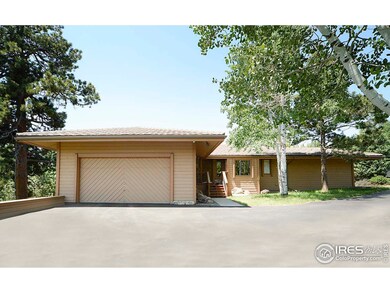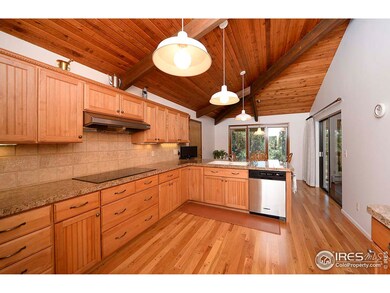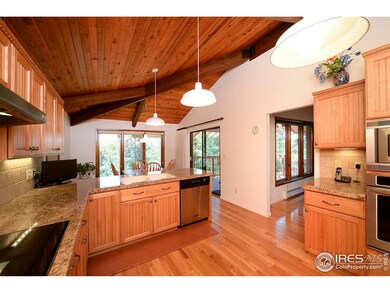
24102 Jerome Ct Golden, CO 80401
Genesee North Central NeighborhoodEstimated Value: $987,700 - $1,299,000
Highlights
- Fitness Center
- Open Floorplan
- Deck
- Ralston Elementary School Rated A
- Clubhouse
- Multiple Fireplaces
About This Home
As of August 2016Hot H2O heat throughout. Greatroom w/gas log fireplace. Kitchen remodeled in 2001 with new cabs with pullouts, crown molding, granite countertops & hardwood floors. Remodeled baths. Roof replaced in 2010 w/high-end "Gerard steel roof". Prof landscaped w/lg boulders, covered front porch, re-built wrap around deck with iron balusters. Interior painted in 2011. Mature trees. Walk to the clubhouse/pool/tennis courts. Only 2 miles to I70, 25 minutes to DTD and 45 minutes to DIA. Original owners.
Last Agent to Sell the Property
Metro Brokers Team Lassen
MB/Team Lassen Listed on: 07/12/2016
Last Buyer's Agent
Non-IRES Agent
Non-IRES
Home Details
Home Type
- Single Family
Est. Annual Taxes
- $3,074
Year Built
- Built in 1979
Lot Details
- 6,970 Sq Ft Lot
- Cul-De-Sac
- Property is zoned P-D
HOA Fees
- $156 Monthly HOA Fees
Parking
- 2 Car Attached Garage
Home Design
- Wood Frame Construction
Interior Spaces
- 3,270 Sq Ft Home
- 1-Story Property
- Open Floorplan
- Cathedral Ceiling
- Multiple Fireplaces
- Gas Fireplace
- Great Room with Fireplace
- Family Room
- Dining Room
- Wood Flooring
Kitchen
- Eat-In Kitchen
- Kitchen Island
Bedrooms and Bathrooms
- 4 Bedrooms
- Walk-In Closet
- 3 Full Bathrooms
Basement
- Basement Fills Entire Space Under The House
- Fireplace in Basement
- Laundry in Basement
Schools
- Ralston Elementary School
- Bell Jr. Middle School
- Golden High School
Additional Features
- Deck
- Hot Water Heating System
Listing and Financial Details
- Assessor Parcel Number 148095
Community Details
Overview
- Association fees include trash
- Sunrise At Genesee Subdivision
Amenities
- Clubhouse
Recreation
- Tennis Courts
- Fitness Center
- Community Pool
Ownership History
Purchase Details
Home Financials for this Owner
Home Financials are based on the most recent Mortgage that was taken out on this home.Purchase Details
Similar Homes in the area
Home Values in the Area
Average Home Value in this Area
Purchase History
| Date | Buyer | Sale Price | Title Company |
|---|---|---|---|
| Low Janet R | $632,000 | First American | |
| Martin & Judith Deutsch Living Trust | -- | -- |
Mortgage History
| Date | Status | Borrower | Loan Amount |
|---|---|---|---|
| Open | Low Janet R | $400,000 |
Property History
| Date | Event | Price | Change | Sq Ft Price |
|---|---|---|---|---|
| 01/28/2019 01/28/19 | Off Market | $632,000 | -- | -- |
| 08/31/2016 08/31/16 | Sold | $632,000 | -2.8% | $193 / Sq Ft |
| 07/20/2016 07/20/16 | Pending | -- | -- | -- |
| 07/12/2016 07/12/16 | For Sale | $650,000 | -- | $199 / Sq Ft |
Tax History Compared to Growth
Tax History
| Year | Tax Paid | Tax Assessment Tax Assessment Total Assessment is a certain percentage of the fair market value that is determined by local assessors to be the total taxable value of land and additions on the property. | Land | Improvement |
|---|---|---|---|---|
| 2024 | $5,274 | $54,754 | $12,839 | $41,915 |
| 2023 | $5,274 | $54,754 | $12,839 | $41,915 |
| 2022 | $4,531 | $45,394 | $13,407 | $31,987 |
| 2021 | $4,575 | $46,701 | $13,793 | $32,908 |
| 2020 | $3,903 | $39,961 | $10,090 | $29,871 |
| 2019 | $3,790 | $39,961 | $10,090 | $29,871 |
| 2018 | $3,498 | $35,624 | $5,318 | $30,306 |
| 2017 | $3,259 | $35,624 | $5,318 | $30,306 |
| 2016 | $3,032 | $39,031 | $10,264 | $28,767 |
| 2015 | $1,537 | $39,031 | $10,264 | $28,767 |
| 2014 | $2,458 | $31,048 | $9,062 | $21,986 |
Agents Affiliated with this Home
-
M
Seller's Agent in 2016
Metro Brokers Team Lassen
MB/Team Lassen
-
N
Buyer's Agent in 2016
Non-IRES Agent
CO_IRES
Map
Source: IRES MLS
MLS Number: 796910
APN: 40-192-02-074
- 24172 Jerome Ct
- 1359 Pomegranate Ln
- 24226 Currant Dr Unit E1
- 23655 Currant Dr
- 997 Dogwood Dr
- 1621 Baneberry Ln
- 929 Coneflower Dr
- 23646 Genesee Village Rd
- 23626 Genesee Village Rd
- 23619 Genesee Village Rd Unit B
- 1682 Montane Dr E
- 23485 Bluestem Dr
- 23636 Pondview Place Unit C
- 23561 Genesee Village Rd Unit C
- 23551 Genesee Village Rd Unit H
- 23678 Pondview Place Unit D
- 24087 Deer Valley Rd
- 766 Chimney Creek Dr Unit 766
- 1763 Montane Dr E
- 23566 Pondview Place Unit F
- 24102 Jerome Ct
- 24082 Jerome Ct
- 24122 Jerome Ct
- 24152 Jerome Ct
- 24132 Jerome Ct
- 24141 Jerome Ct
- 1218 Pomegranate Ln
- 1229 Pomegranate Ln
- 24191 Jerome Ct
- 24121 Jerome Ct
- 1309 Pomegranate Ln
- 24181 Jerome Ct
- 24323 Paragon Place
- 24192 Jerome Ct
- 24174 Sumac Dr
- 24333 Paragon Place
- 1238 Pomegranate Ln
- 1269 Pomegranate Ln
- 24184 Sumac Dr
- 1329 Pomegranate Ln
