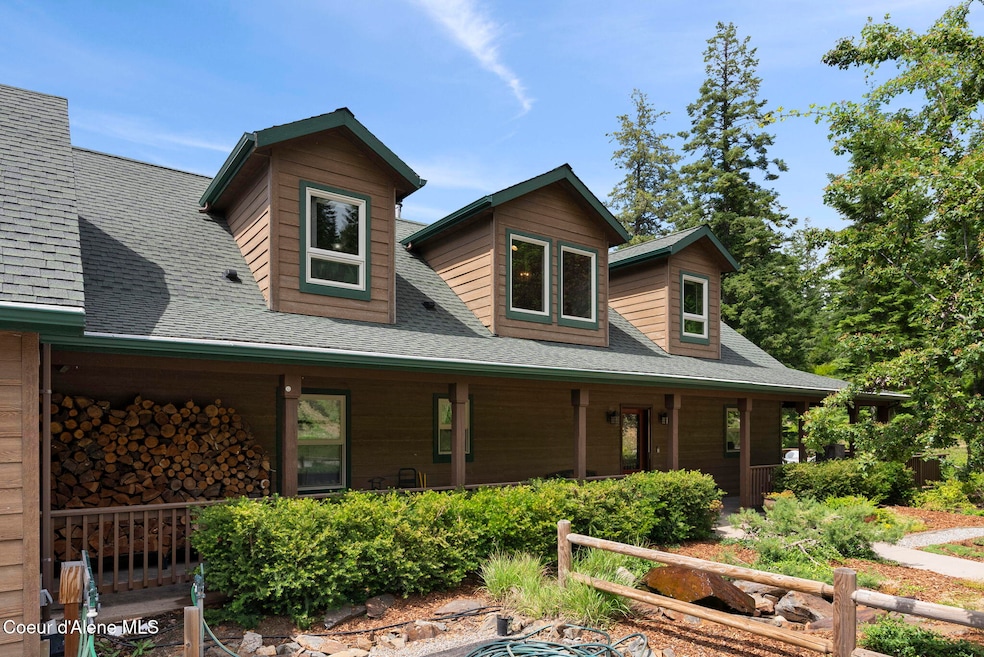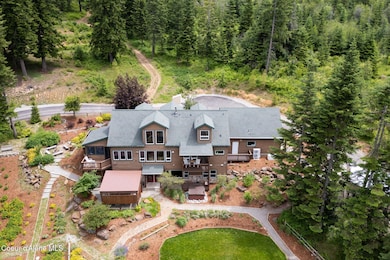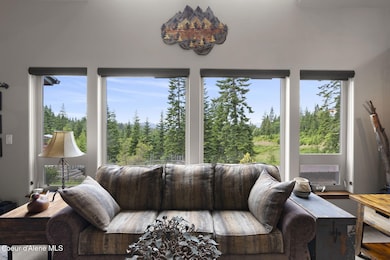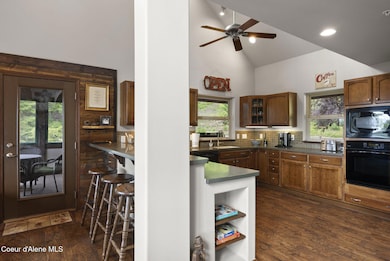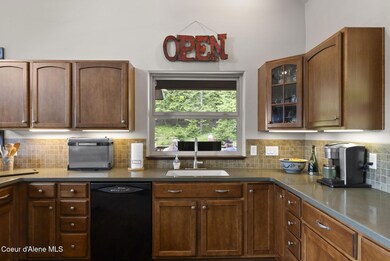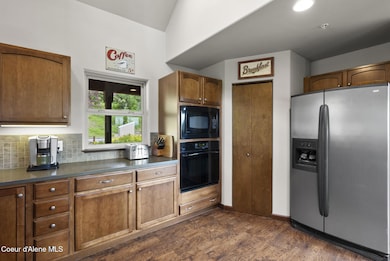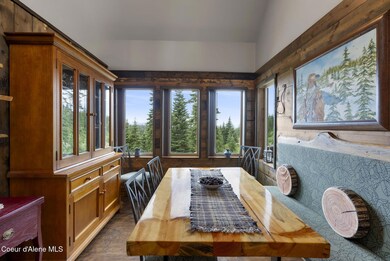
24102 N Derting Rd Hayden, ID 83835
Estimated payment $10,718/month
Highlights
- Docks
- Spa
- Primary Bedroom Suite
- Barn
- Covered RV Parking
- 20 Acre Lot
About This Home
Private Mountain Retreat on 20 Acres! Experience privacy and tranquility just minutes from town in this stunning 3-bed, 3.5-bath home set on 20 secluded acres. Surrounded on two sides by timber company land and adjoining thousands of acres of U.S. National Forest, this property offers breathtaking views in every season, day or night. The home features spacious living and family rooms, a screened porch, and multiple decks—all designed to showcase the natural beauty that surrounds you. Ideal for entertaining, it includes a custom pub and walk-in wine cellar. Two picturesque ponds attract abundant wildlife, including deer, elk, and moose. The upper pond includes a flowing creek feature that enhances the peaceful setting. A large shop includes a full bath and private bunk room. Additional amenities include a 40x40 barn, fenced garden area, greenhouse, and covered RV parking. A dependable well and water storage system support irrigation and fire protection. A private pistol range and other unique features complete this one-of-a-kind property. Whether you're looking for a year-round residence or a getaway retreat, this sanctuary offers space, seclusion, and modern comfort in a truly spectacular location.
Home Details
Home Type
- Single Family
Est. Annual Taxes
- $2,888
Year Built
- Built in 2008
Lot Details
- 20 Acre Lot
- Open Space
- Landscaped
- Level Lot
- Open Lot
- Front and Back Yard Sprinklers
- Wooded Lot
- Lawn
- Garden
- Property is zoned County-RUR, County-RUR
HOA Fees
- $92 Monthly HOA Fees
Property Views
- Mountain
- Territorial
Home Design
- Craftsman Architecture
- Concrete Foundation
- Slab Foundation
- Frame Construction
- Shingle Roof
- Composition Roof
Interior Spaces
- 3,293 Sq Ft Home
- Multi-Level Property
- Self Contained Fireplace Unit Or Insert
- Storage Room
- Partially Finished Basement
- Basement Fills Entire Space Under The House
- Smart Thermostat
Kitchen
- Walk-In Pantry
- Built-In Oven
- Cooktop
- Microwave
- Dishwasher
- Disposal
Flooring
- Carpet
- Tile
- Luxury Vinyl Plank Tile
Bedrooms and Bathrooms
- 3 Bedrooms
- Primary Bedroom Suite
- 4 Bathrooms
Laundry
- Washer
- Gas Dryer
Parking
- 2 Car Attached Garage
- Covered RV Parking
Outdoor Features
- Spa
- Docks
- Covered Deck
- Covered patio or porch
- Outdoor Water Feature
- Fire Pit
- Exterior Lighting
- Pergola
- Outdoor Storage
- Rain Gutters
Utilities
- Central Air
- Heating System Uses Propane
- Heating System Uses Wood
- Heat Pump System
- Well
- Propane Water Heater
- Septic System
- Satellite Dish
Additional Features
- ADU includes 1 Bedroom and 1 Bathroom
- Borders Special Land
- Barn
Community Details
- Pleasant View Ranch Association
Listing and Financial Details
- Assessor Parcel Number 52N03W092100
Map
Home Values in the Area
Average Home Value in this Area
Tax History
| Year | Tax Paid | Tax Assessment Tax Assessment Total Assessment is a certain percentage of the fair market value that is determined by local assessors to be the total taxable value of land and additions on the property. | Land | Improvement |
|---|---|---|---|---|
| 2024 | $2,888 | $948,241 | $279,021 | $669,220 |
| 2023 | $2,888 | $1,013,184 | $290,426 | $722,758 |
| 2022 | $3,330 | $963,842 | $290,350 | $673,492 |
| 2021 | $3,464 | $632,154 | $169,714 | $462,440 |
| 2020 | $3,801 | $576,888 | $158,518 | $418,370 |
| 2019 | $3,711 | $503,076 | $129,116 | $373,960 |
| 2018 | $3,886 | $471,894 | $125,814 | $346,080 |
| 2017 | $3,810 | $514,374 | $182,424 | $331,950 |
| 2016 | $3,300 | $472,470 | $155,060 | $317,410 |
| 2015 | $3,160 | $380,999 | $66,509 | $314,490 |
| 2013 | $2,510 | $360,560 | $116,580 | $243,980 |
Property History
| Date | Event | Price | Change | Sq Ft Price |
|---|---|---|---|---|
| 04/18/2025 04/18/25 | For Sale | $1,850,000 | -- | $562 / Sq Ft |
Purchase History
| Date | Type | Sale Price | Title Company |
|---|---|---|---|
| Interfamily Deed Transfer | -- | -- | |
| Quit Claim Deed | -- | None Available |
Mortgage History
| Date | Status | Loan Amount | Loan Type |
|---|---|---|---|
| Open | $100,000 | Credit Line Revolving | |
| Closed | $75,000 | Credit Line Revolving | |
| Open | $430,000 | New Conventional | |
| Closed | $75,000 | Credit Line Revolving | |
| Closed | $402,400 | New Conventional | |
| Closed | $417,000 | New Conventional |
Similar Homes in Hayden, ID
Source: Coeur d'Alene Multiple Listing Service
MLS Number: 25-3633
APN: 52N03W092100
- NNA N Derting Rd
- 25024 N Derting Rd
- NNA N Corbin Hill Rd
- L3 Rimrock Ridge Estates
- 1160 E Sleeping Deer Ave
- 1140 E Sleeping Deer Ave
- 23815 N Rapalla Ct
- 7071 E Ohio Match Rd
- 4684 E Wildlife Trail
- 5702 E Hooker Hill Rd
- 25066 N Old Highway 95
- NNA N Estates Dr
- 32834 N Clagstone Rd
- 6918 E Garwood Rd
- 1568 E Smidgeon Dr
- 23266 N Ceylon Rd
- L23B7 N Wadi Ct
- 2873 E Brunner Rd
- NKA E Brunner & Diagonal Rd
- L14B6 N Ceylon Rd
