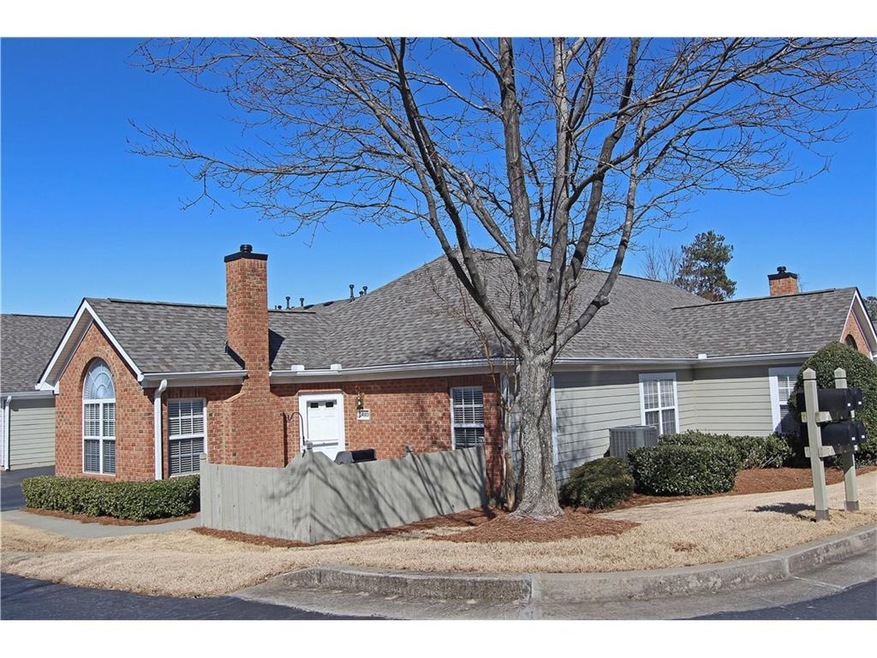
$250,000
- 2 Beds
- 1 Bath
- 938 Sq Ft
- 69 Country Place Ct
- Alpharetta, GA
This charming and meticulously maintained 2-story condo in Alpharetta offers a perfect blend of style and comfort, featuring 2 bedrooms and 1 bath, and is ideally located less than 1 mile from the vibrant Avalon, with its fantastic shopping and dining options. The updated kitchen is a culinary delight, boasting a gas burner stove and exquisite custom stone countertops, while the beautifully
Gerald Evans Atlanta Fine Homes Sotheby's International
