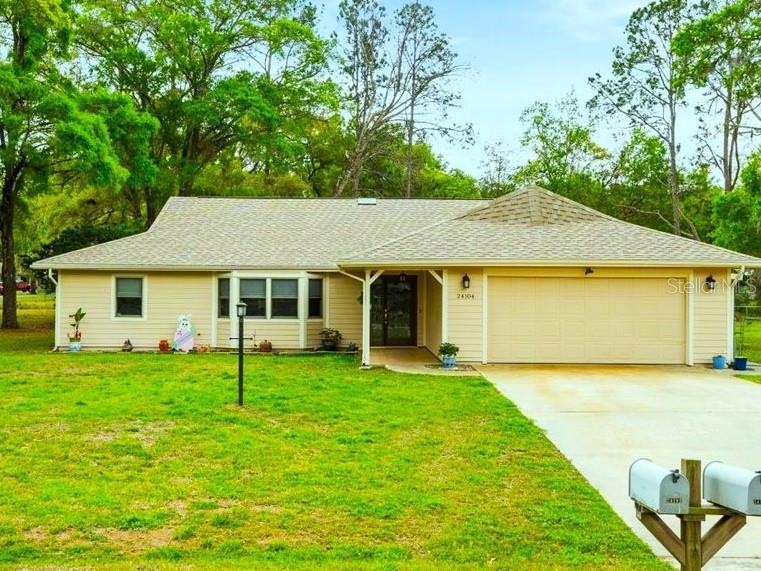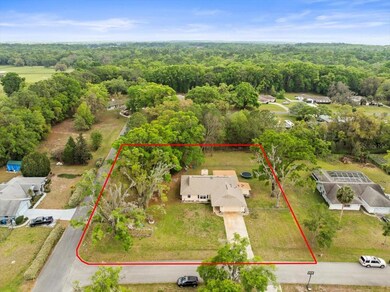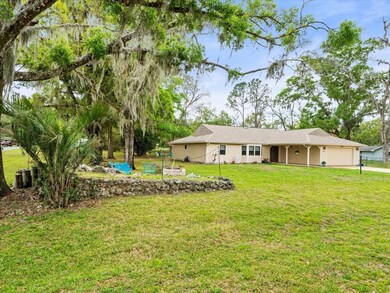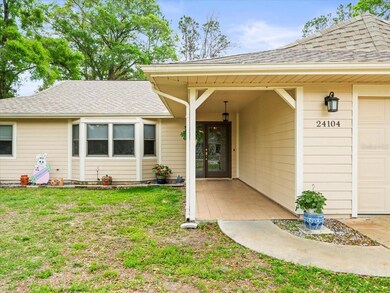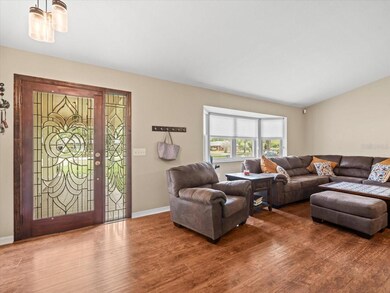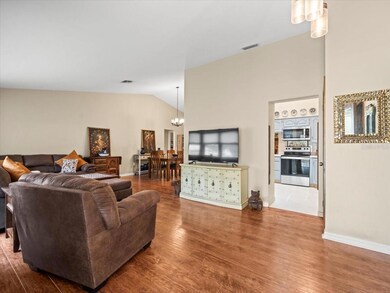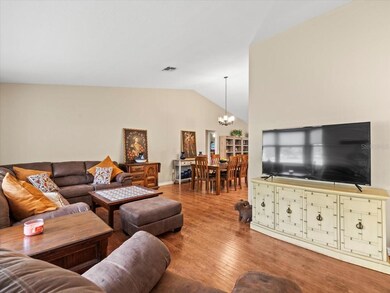
24104 Peppermill Dr Brooksville, FL 34601
Estimated payment $2,624/month
Highlights
- Golf Course Community
- Oak Trees
- Family Room with Fireplace
- Fitness Center
- Open Floorplan
- Ranch Style House
About This Home
Welcome to Dogwood Estates in the beautiful Brooksville Golf & Country Club. Here is your chance to own a 3-bedroom, 2-bathroom 2183 sf home on a large corner lot in the back of the country club. This lot will offer peace, quiet and tranquility. The spacious yard is fenced and perfect for your pets. This home has recent updates to include a new roof in 2022, HVAC in 2023 and newer whirlpool ss appliances. The home boasts a wonderful split bedroom floor plan, cathedral ceilings, Updated windows and doors, LVT flooring throughout, a wood burning fireplace in the family room plus a separate formal living room, dining room, sunroom, covered front and back porches. You will be impressed with the storage in this home! From the walk-in closet in the primary suite, pantry space in the kitchen, extra utility room in the 2-car garage, inside laundry room and an attached storage area for the lawn equipment or a golf cart. There are no HOA or CDD fees and no flood zone. Social membership available for a nominal fee for the golf course, pool, gym, tennis court. The golf course, restaurant and bar are open to the public. You will not want to miss this great opportunity. Schedule your showing today!
Listing Agent
CENTURY 21 ALLIANCE REALTY Brokerage Phone: 352-686-0000 License #3244575 Listed on: 04/01/2025

Home Details
Home Type
- Single Family
Est. Annual Taxes
- $1,647
Year Built
- Built in 1981
Lot Details
- 0.66 Acre Lot
- North Facing Home
- Level Lot
- Oak Trees
- Property is zoned PDP
Parking
- 2 Car Attached Garage
- Ground Level Parking
- Garage Door Opener
- Driveway
Home Design
- Ranch Style House
- Slab Foundation
- Frame Construction
- Shingle Roof
Interior Spaces
- 2,183 Sq Ft Home
- Open Floorplan
- Built-In Features
- Ceiling Fan
- Skylights
- Wood Burning Fireplace
- Thermal Windows
- Double Pane Windows
- Blinds
- Family Room with Fireplace
- Family Room Off Kitchen
- Combination Dining and Living Room
- Workshop
- Sun or Florida Room
- Inside Utility
- Utility Room
Kitchen
- Eat-In Kitchen
- Range
- Microwave
- Dishwasher
- Solid Wood Cabinet
- Disposal
Flooring
- Ceramic Tile
- Luxury Vinyl Tile
Bedrooms and Bathrooms
- 3 Bedrooms
- Split Bedroom Floorplan
- Walk-In Closet
- 2 Full Bathrooms
Laundry
- Laundry Room
- Dryer
- Washer
- Laundry Chute
Outdoor Features
- Enclosed patio or porch
- Shed
- Private Mailbox
Location
- Property is near a golf course
Utilities
- Central Heating and Cooling System
- Heat Pump System
- Thermostat
- Electric Water Heater
- 1 Septic Tank
- Cable TV Available
Listing and Financial Details
- Visit Down Payment Resource Website
- Legal Lot and Block 8 / T/0
- Assessor Parcel Number R1812220027400T00080
Community Details
Overview
- No Home Owners Association
- Dogwood Estatess Subdivision
- The community has rules related to allowable golf cart usage in the community
Amenities
- Restaurant
Recreation
- Golf Course Community
- Tennis Courts
- Fitness Center
- Community Pool
Map
Home Values in the Area
Average Home Value in this Area
Tax History
| Year | Tax Paid | Tax Assessment Tax Assessment Total Assessment is a certain percentage of the fair market value that is determined by local assessors to be the total taxable value of land and additions on the property. | Land | Improvement |
|---|---|---|---|---|
| 2024 | $1,572 | $107,107 | -- | -- |
| 2023 | $1,572 | $103,987 | $0 | $0 |
| 2022 | $1,861 | $125,335 | $0 | $0 |
| 2021 | $1,346 | $121,684 | $0 | $0 |
| 2020 | $1,745 | $120,004 | $0 | $0 |
| 2019 | $1,743 | $117,306 | $0 | $0 |
| 2018 | $1,159 | $115,119 | $0 | $0 |
| 2017 | $1,423 | $112,751 | $0 | $0 |
| 2016 | $1,375 | $110,432 | $0 | $0 |
| 2015 | $1,382 | $109,664 | $0 | $0 |
| 2014 | $1,355 | $108,794 | $0 | $0 |
Property History
| Date | Event | Price | Change | Sq Ft Price |
|---|---|---|---|---|
| 06/13/2025 06/13/25 | Price Changed | $449,100 | -6.4% | $206 / Sq Ft |
| 05/25/2025 05/25/25 | Price Changed | $479,900 | -1.7% | $220 / Sq Ft |
| 05/15/2025 05/15/25 | Price Changed | $488,200 | -2.2% | $224 / Sq Ft |
| 05/02/2025 05/02/25 | Price Changed | $499,000 | -4.8% | $229 / Sq Ft |
| 04/01/2025 04/01/25 | For Sale | $524,000 | +49.7% | $240 / Sq Ft |
| 12/23/2022 12/23/22 | Sold | $350,000 | -18.6% | $113 / Sq Ft |
| 12/08/2022 12/08/22 | Pending | -- | -- | -- |
| 07/07/2022 07/07/22 | For Sale | $430,000 | +196.6% | $139 / Sq Ft |
| 09/23/2013 09/23/13 | Sold | $145,000 | -10.8% | $68 / Sq Ft |
| 07/15/2013 07/15/13 | Pending | -- | -- | -- |
| 04/24/2013 04/24/13 | For Sale | $162,500 | -- | $76 / Sq Ft |
Purchase History
| Date | Type | Sale Price | Title Company |
|---|---|---|---|
| Warranty Deed | $350,000 | Gulf Coast Title | |
| Warranty Deed | $145,000 | Gulf Coast Title Co Inc | |
| Interfamily Deed Transfer | -- | Attorney |
Mortgage History
| Date | Status | Loan Amount | Loan Type |
|---|---|---|---|
| Previous Owner | $133,000 | Adjustable Rate Mortgage/ARM |
Similar Homes in Brooksville, FL
Source: Stellar MLS
MLS Number: W7874115
APN: R18-122-20-0274-00T0-0080
- 24076 Wilkes Ct
- 10110 Weeks Dr
- 24091 Richbarn Rd
- 23327 Christian Cir
- 10193 Wallien Dr
- 10097 Weatherly Rd
- 23165 Foreside Ave
- 0 Fitzhugh Ave Unit MFRW7857451
- 23155 Thielman Ave
- 10190 Thayer St
- 10064 Weatherly Rd
- 9481 Patrick St
- 9445 Preston Rd
- 9377 Preston Rd
- 25256 Richbarn Rd
- 9448 Mcintyre Rd
- 9094 Preston Rd
- 0 Hidden Meadows Rd
- 6115 Grady St
- 5124 New Cross St Unit 5124
- 5680 Woodford St Unit 5680E
- 5397 Bahia Way Unit 5397E
- 5392 Bahia Way Unit 5392E
- 5341 Gazebo Way Unit 5341E
- 5620 Woodford St Unit 5620E
- 5576 Woodford St Unit 5576E
- 1009 Cloverleaf Cir Unit 1009
- 1204 Crest Ct
- 21362 Anderson Rd
- 21364 Lincoln Rd
- 925 Ponce de Leon Blvd Unit Lot 36
- 925 Ponce de Leon Blvd Unit Lot 31
- 925 Ponce de Leon Blvd Unit Lot 24
- 715 Oakdale Ave
- 1200 S Main St
- 27084 Roper Rd
- 26485 Wakefield Dr
- 6354 Enterprise Dr Unit ID1234457P
- 909 Candlebrook Ln
- 965 Candlelight Blvd
