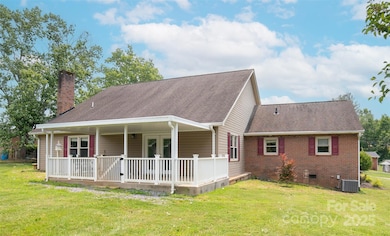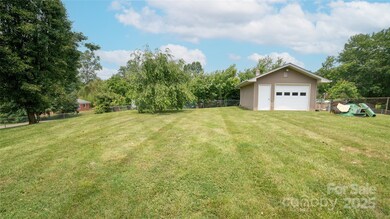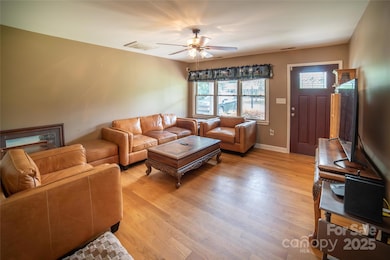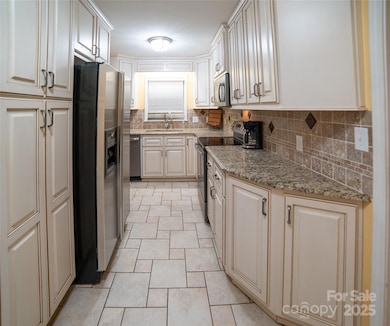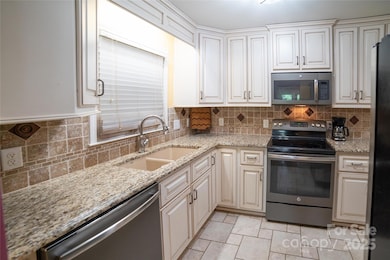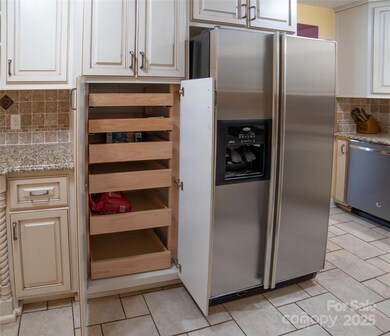
2411 Allendale Cir Lenoir, NC 28645
Estimated payment $1,930/month
Highlights
- Wood Flooring
- Covered patio or porch
- Home Security System
- Corner Lot
- 1 Car Detached Garage
- Laundry Room
About This Home
INCREDIBLE VALUE for the price! This well-maintained 3-bedroom, 3-bath brick home offers exceptional value with 1,900 square feet of heated living space on the main level—PLUS AN ADDITIONAL 643 square feet of unfinished space upstairs, perfect for a home office or bonus room.The exterior is low-maintenance with a combination of brick and vinyl siding and features vinyl replacement windows. Inside, the kitchen has been updated with modern cabinetry, granite countertops, and all kitchen appliances are included. Wood stove insert in fireplace. The primary suite features an updated bath with a tiled walk-in shower.A spacious separate dining room opens to a large covered back patio—ideal for outdoor dining and entertaining. The home also offers a main-level laundry room, double carport, and a detached garage/workshop with electrical and a small woodstove. Enjoy the generous, level fenced backyard, perfect for pets, gardening, or play.
Last Listed By
Berkshire Hathaway HomeServices Blue Ridge REALTORS® Brokerage Email: monicablueridgenc@gmail.com License #187474 Listed on: 06/02/2025

Home Details
Home Type
- Single Family
Est. Annual Taxes
- $1,611
Year Built
- Built in 1964
Lot Details
- Lot Dimensions are 200 x 100
- Back Yard Fenced
- Corner Lot
- Level Lot
- Property is zoned RA-20
Parking
- 1 Car Detached Garage
- Attached Carport
Home Design
- Brick Exterior Construction
- Vinyl Siding
Interior Spaces
- 1.5-Story Property
- Wood Burning Fireplace
- Crawl Space
- Permanent Attic Stairs
- Home Security System
- Laundry Room
Kitchen
- Electric Range
- Dishwasher
Flooring
- Wood
- Tile
Bedrooms and Bathrooms
- 3 Main Level Bedrooms
- 3 Full Bathrooms
Outdoor Features
- Covered patio or porch
Schools
- Baton Elementary School
- Hudson Middle School
- South Caldwell High School
Utilities
- Heat Pump System
- Septic Tank
Listing and Financial Details
- Assessor Parcel Number 11-27-2-7
Map
Home Values in the Area
Average Home Value in this Area
Tax History
| Year | Tax Paid | Tax Assessment Tax Assessment Total Assessment is a certain percentage of the fair market value that is determined by local assessors to be the total taxable value of land and additions on the property. | Land | Improvement |
|---|---|---|---|---|
| 2024 | $1,611 | $196,600 | $13,300 | $183,300 |
| 2023 | $1,572 | $196,600 | $13,300 | $183,300 |
| 2022 | $1,541 | $196,600 | $13,300 | $183,300 |
| 2021 | $1,541 | $196,600 | $13,300 | $183,300 |
| 2020 | $1,329 | $165,800 | $13,300 | $152,500 |
| 2019 | $1,329 | $165,800 | $13,300 | $152,500 |
| 2018 | $1,296 | $165,800 | $0 | $0 |
| 2017 | $1,296 | $165,800 | $0 | $0 |
| 2016 | $1,277 | $165,800 | $0 | $0 |
| 2015 | $182 | $165,800 | $0 | $0 |
| 2014 | $182 | $22,600 | $0 | $0 |
Property History
| Date | Event | Price | Change | Sq Ft Price |
|---|---|---|---|---|
| 06/02/2025 06/02/25 | For Sale | $319,900 | +15.1% | $168 / Sq Ft |
| 06/07/2024 06/07/24 | Sold | $277,900 | +3.0% | $151 / Sq Ft |
| 04/18/2024 04/18/24 | Price Changed | $269,900 | -3.6% | $147 / Sq Ft |
| 02/04/2024 02/04/24 | For Sale | $279,900 | -- | $152 / Sq Ft |
Purchase History
| Date | Type | Sale Price | Title Company |
|---|---|---|---|
| Warranty Deed | $278,000 | None Listed On Document | |
| Warranty Deed | -- | None Listed On Document |
Mortgage History
| Date | Status | Loan Amount | Loan Type |
|---|---|---|---|
| Open | $277,900 | VA | |
| Previous Owner | $100,000 | Stand Alone Refi Refinance Of Original Loan |
Similar Homes in Lenoir, NC
Source: Canopy MLS (Canopy Realtor® Association)
MLS Number: 4265888
APN: 11-27-2-7
- 4269 Smokey Creek Rd
- 1850 Lee Pearson Rd
- 2490 Shadowbrook Dr
- 2155 Triplett Rd
- 2025 Baton School Rd
- 2421 Dogwood Vista
- 0 Calico Rd Unit CAR4261363
- 3541 Hezekiah Dr
- 3604 Judea Dr
- 3173 Bear Trail Dr
- 1591 Baton School Rd
- 3162 Bear Trail Dr
- 3156 Bear Trail Unit 95
- 3152 Bear Trail Unit 94
- 00 Conway Ct
- 00 Bloomfield Estates
- 2076 Connelly Springs Rd
- 1581 Scenic Ln Unit 259
- Lot 258 Scenic Ln
- 1463 Land St

