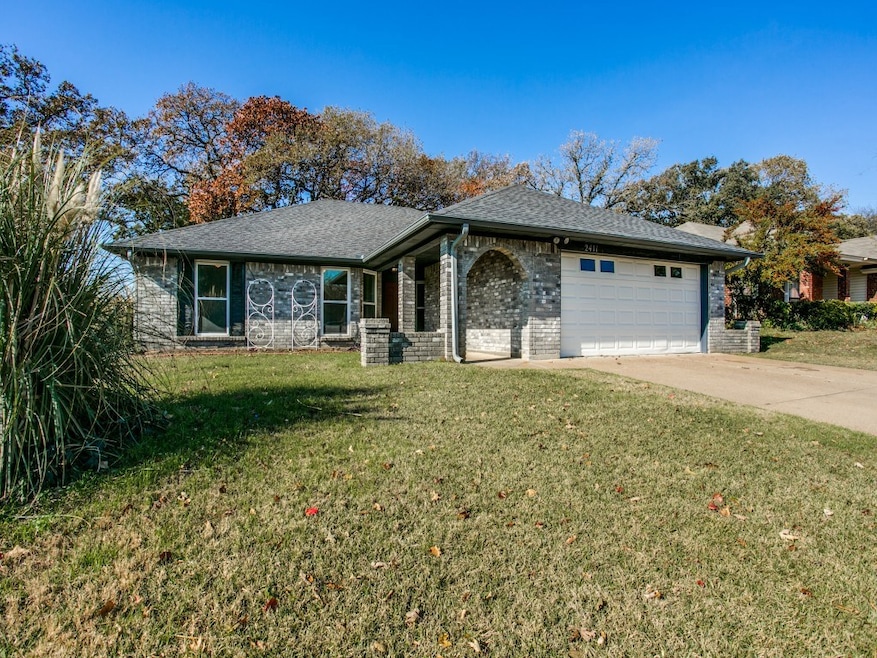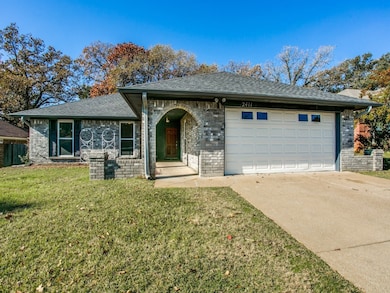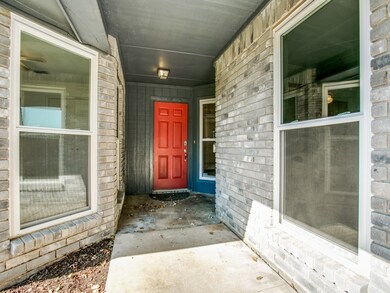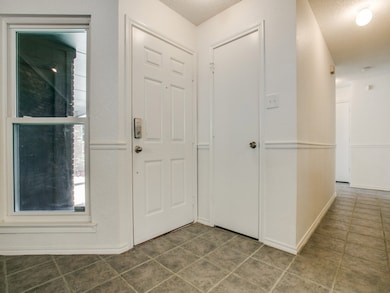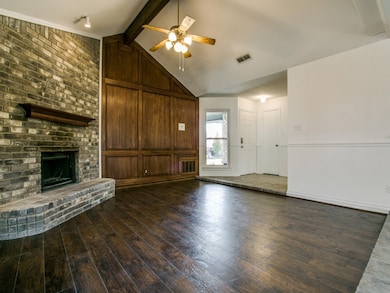2411 Bayberry Ln Euless, TX 76039
Highlights
- Traditional Architecture
- 2 Car Attached Garage
- Home Security System
- Bear Creek Elementary School Rated A
- Soaking Tub
- Ceramic Tile Flooring
About This Home
Prime Location! This charming single-story, 3-bedroom, 2-bath home in Euless offers unbeatable convenience just minutes from DFW Airport, Highway 360, and 121. Inside, you'll find an open concept layout with a modern kitchen featuring stainless steel appliances and granite countertops. The primary bath suite includes a garden tub and dual sinks for added comfort. Enjoy cozy evenings in the living room by the wood-burning fireplace and relax outdoors on the backyard deck. Situated within the highly regarded Grapevine-Colleyville ISD. Currently tenant-occupied.
Listing Agent
Valerie Alfred Realty Group Brokerage Phone: 214-771-6719 License #0497849 Listed on: 10/08/2025
Co-Listing Agent
Valerie Alfred Realty Group Brokerage Phone: 214-771-6719 License #0722062
Home Details
Home Type
- Single Family
Est. Annual Taxes
- $3,311
Year Built
- Built in 1986
Lot Details
- 7,144 Sq Ft Lot
- Wood Fence
Parking
- 2 Car Attached Garage
- Front Facing Garage
Home Design
- Traditional Architecture
- Brick Exterior Construction
Interior Spaces
- 1,482 Sq Ft Home
- 1-Story Property
- Fireplace Features Masonry
Kitchen
- Electric Range
- Microwave
- Dishwasher
- Disposal
Flooring
- Carpet
- Laminate
- Ceramic Tile
Bedrooms and Bathrooms
- 3 Bedrooms
- 2 Full Bathrooms
- Soaking Tub
Home Security
- Home Security System
- Fire and Smoke Detector
Schools
- Bear Creek Elementary School
- Colleyville Heritage High School
Utilities
- Central Heating and Cooling System
- High-Efficiency Water Heater
- High Speed Internet
- Cable TV Available
Listing and Financial Details
- Residential Lease
- Property Available on 12/1/25
- Tenant pays for all utilities, electricity, grounds care, insurance, sewer, water
- 12 Month Lease Term
- Legal Lot and Block 35 / A
- Assessor Parcel Number 05020328
Community Details
Overview
- Cinnamon Ridge Subdivision
Pet Policy
- Pet Size Limit
- Pet Deposit $350
- 2 Pets Allowed
- Dogs and Cats Allowed
- Breed Restrictions
Map
Source: North Texas Real Estate Information Systems (NTREIS)
MLS Number: 21074078
APN: 05020328
- 307 Springridge Ln
- 502 Holliday Ln
- 20 Abbey Rd
- 17 Abbey Rd
- 609 Rosemead Dr
- 88 Winchester Dr
- 105 Clove Ln
- 79 Winchester Dr
- 2602 Kayli Ln
- 111 Churchill Ln
- 211 Nutmeg Ln
- 2611 Jenny Ln
- 3013 Peppercorn Dr
- 309 Westover Dr
- 3010 Honey Locust Dr
- 1902 Fountain Wood Dr
- 406 Fountain Park Dr
- 1900 Park Manor Ct
- 207 Trailwood Dr
- 2922 Hilltop Dr
- 304 Springridge Ln
- 186 Merlin Way
- 307 Harrington Ln
- 35 Abbey Rd
- 38 Abbey Rd
- 20 Abbey Rd
- 2525 Texas 360
- 609 Rosemead Dr
- 148 Winchester Dr
- 66 Abbey Rd
- 200 Bear Creek Dr
- 211 Nutmeg Ln
- 2807 London Ct
- 1905 Chittam Dr
- 209 Hickory Springs Dr
- 2902 Post Oak Dr
- 3024 Peppercorn Dr
- 1800 Fuller Wiser Rd
- 1800 Fuller Wiser Rd
- 2906 Penny Ln
