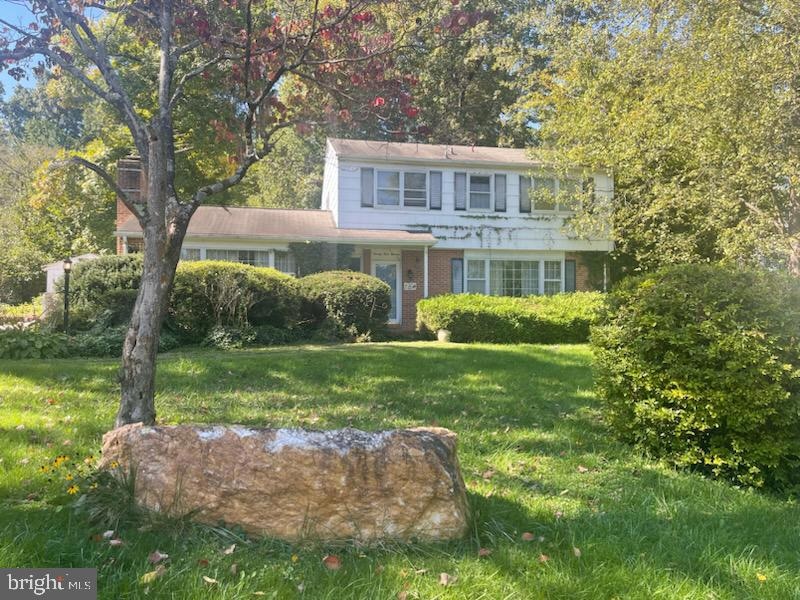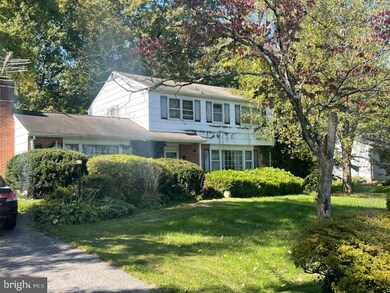
2411 Clydesdale Rd Finksburg, MD 21048
Highlights
- Colonial Architecture
- Traditional Floor Plan
- 1 Fireplace
- Sandymount Elementary School Rated A-
- Attic
- Sun or Florida Room
About This Home
As of November 2024Nestled on a peaceful .6-acre lot, this classic 1970’s Colonial offers over 2,100 square feet of living space, perfect for those looking to add their personal touch to a well-loved home. Featuring 4 spacious bedrooms and 2.5 baths, this property boasts a traditional floor plan with a formal living room and dining room, ideal for hosting family gatherings or entertaining guests
The large family room, complete with a cozy wood-burning fireplace, provides the perfect setting for relaxation. Just off the kitchen, you’ll find a sun-filled sunroom, perfect for morning coffee or enjoying views of the backyard. Hardwood floors span the main level, adding timeless appeal.
This home is ready for updates, providing an excellent opportunity to customize to your tastes and create your dream home. Located in the desirable Finksburg community, you’ll enjoy a tranquil setting while still being conveniently close to schools, shopping, and major commuting routes.
Don’t miss the chance to transform this charming colonial into your forever home!
Home Details
Home Type
- Single Family
Est. Annual Taxes
- $4,266
Year Built
- Built in 1970
Lot Details
- 0.6 Acre Lot
- Property is zoned R-200
Home Design
- Colonial Architecture
- Frame Construction
Interior Spaces
- Property has 3 Levels
- Traditional Floor Plan
- Ceiling Fan
- 1 Fireplace
- Family Room
- Living Room
- Dining Room
- Sun or Florida Room
- Basement
- Connecting Stairway
- Eat-In Kitchen
- Laundry Room
- Attic
Bedrooms and Bathrooms
- 4 Bedrooms
- En-Suite Primary Bedroom
Parking
- Driveway
- On-Street Parking
Schools
- Sandymount Elementary School
- Shiloh Middle School
- Westminster High School
Utilities
- Forced Air Heating and Cooling System
- Water Treatment System
- Well
- Natural Gas Water Heater
- On Site Septic
Community Details
- No Home Owners Association
Listing and Financial Details
- Tax Lot 47B
- Assessor Parcel Number 0704022920
Ownership History
Purchase Details
Home Financials for this Owner
Home Financials are based on the most recent Mortgage that was taken out on this home.Purchase Details
Home Financials for this Owner
Home Financials are based on the most recent Mortgage that was taken out on this home.Similar Homes in Finksburg, MD
Home Values in the Area
Average Home Value in this Area
Purchase History
| Date | Type | Sale Price | Title Company |
|---|---|---|---|
| Deed | $360,000 | Lakeside Title | |
| Deed | $360,000 | Lakeside Title | |
| Deed | $101,000 | -- |
Mortgage History
| Date | Status | Loan Amount | Loan Type |
|---|---|---|---|
| Closed | $245,000 | Seller Take Back | |
| Closed | $250,000 | Credit Line Revolving | |
| Previous Owner | $236,300 | Stand Alone Second | |
| Previous Owner | $50,000 | Stand Alone Second | |
| Previous Owner | $102,000 | No Value Available |
Property History
| Date | Event | Price | Change | Sq Ft Price |
|---|---|---|---|---|
| 07/16/2025 07/16/25 | Price Changed | $599,900 | -1.6% | $207 / Sq Ft |
| 07/10/2025 07/10/25 | For Sale | $609,900 | -0.8% | $211 / Sq Ft |
| 07/02/2025 07/02/25 | Price Changed | $615,000 | -1.6% | $213 / Sq Ft |
| 06/19/2025 06/19/25 | For Sale | $625,000 | +73.6% | $216 / Sq Ft |
| 11/15/2024 11/15/24 | Sold | $360,000 | -- | $168 / Sq Ft |
| 10/14/2024 10/14/24 | Pending | -- | -- | -- |
Tax History Compared to Growth
Tax History
| Year | Tax Paid | Tax Assessment Tax Assessment Total Assessment is a certain percentage of the fair market value that is determined by local assessors to be the total taxable value of land and additions on the property. | Land | Improvement |
|---|---|---|---|---|
| 2024 | $4,228 | $372,200 | $0 | $0 |
| 2023 | $3,900 | $342,900 | $0 | $0 |
| 2022 | $3,572 | $313,600 | $107,900 | $205,700 |
| 2021 | $6,993 | $298,800 | $0 | $0 |
| 2020 | $3,269 | $284,000 | $0 | $0 |
| 2019 | $3,102 | $269,200 | $107,900 | $161,300 |
| 2018 | $3,075 | $269,200 | $107,900 | $161,300 |
| 2017 | $3,075 | $269,200 | $0 | $0 |
| 2016 | -- | $270,700 | $0 | $0 |
| 2015 | -- | $258,567 | $0 | $0 |
| 2014 | -- | $246,433 | $0 | $0 |
Agents Affiliated with this Home
-
James Dempsey

Seller's Agent in 2025
James Dempsey
Douglas Realty, LLC
(443) 996-7357
3 in this area
64 Total Sales
-
Ivy Gifford

Seller's Agent in 2024
Ivy Gifford
RE/MAX Solutions
(443) 398-4599
29 in this area
64 Total Sales
Map
Source: Bright MLS
MLS Number: MDCR2023200
APN: 04-022920
- 2425 Clydesdale Rd
- 2429 Clydesdale Rd
- 2201 Old Westminster Pike Unit 12
- 2201 Green Mill Rd
- 1509 Seminole Ln
- 2203 Ridgemont Dr
- 2403 Lawndale Rd
- 2438 Sandymount Rd
- 2119 Paddock Ln
- 2430 Old Westminster Pike
- 1701 Green Mill Rd
- 2156 Misty Meadow Rd
- 2729 Hollow View Dr
- 3088 Fenwick Dr
- 2837 Patapsco Rd
- 2921 Schoolhouse Rd
- 2658 Patapsco Rd
- 1661 Old Westminster Pike
- 1701 Glenbar Dr
- 2997 Patapsco Rd

