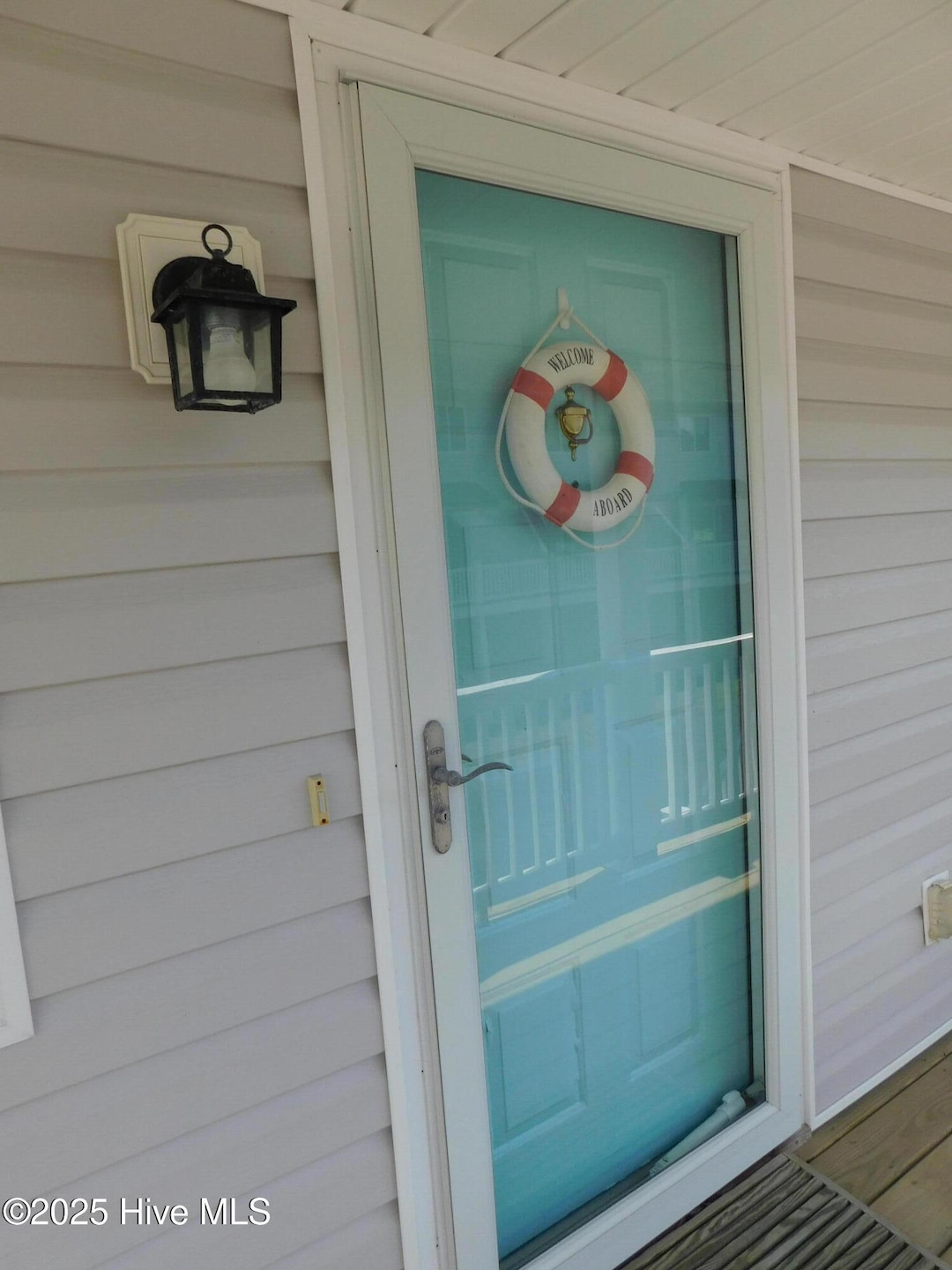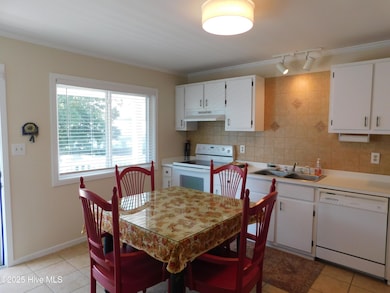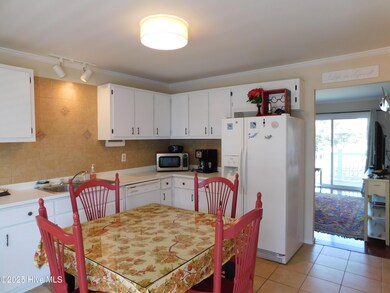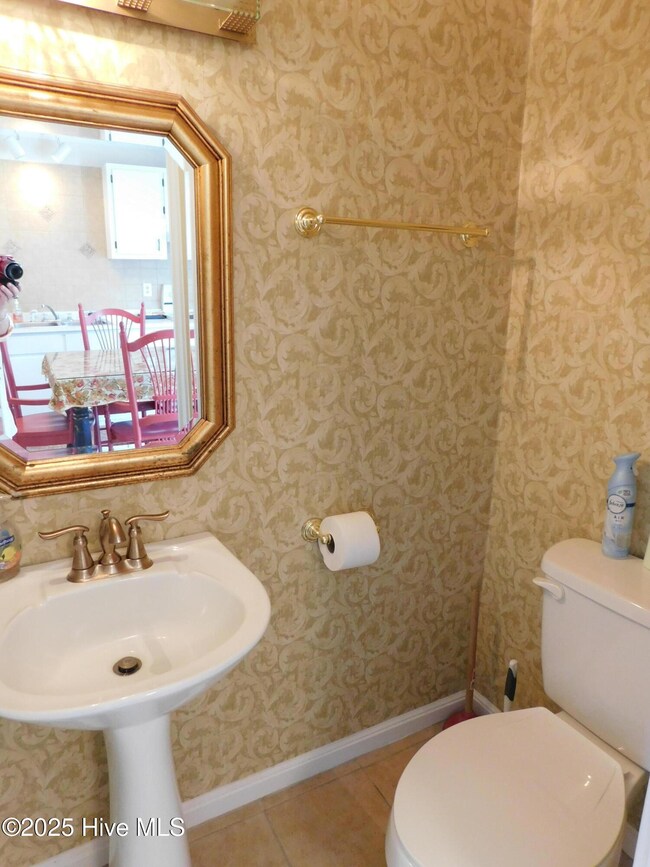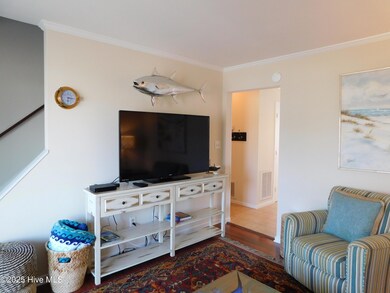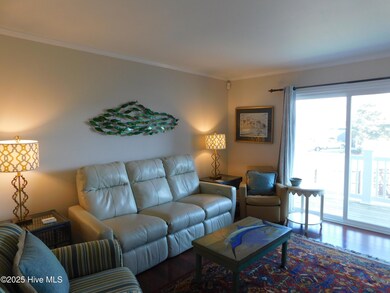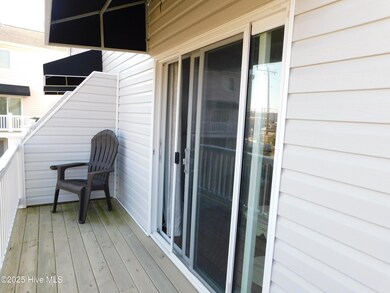2411 Front St Unit 38 Beaufort, NC 28516
2
Beds
1.5
Baths
--
Sq Ft
436
Sq Ft Lot
Highlights
- Furnished
- Community Pool
- Living Room
- Beaufort Elementary School Rated A-
- Balcony
- Luxury Vinyl Plank Tile Flooring
About This Home
Fully furnished in Beaufort Landing. Community pool and day docks, walk/bike to downtown. Flexible lease options.
Townhouse Details
Home Type
- Townhome
Est. Annual Taxes
- $2,035
Year Built
- Built in 1984
Interior Spaces
- 2-Story Property
- Furnished
- Ceiling Fan
- Living Room
- Luxury Vinyl Plank Tile Flooring
- Partial Basement
Kitchen
- Range
- Dishwasher
Bedrooms and Bathrooms
- 2 Bedrooms
Parking
- 1 Car Attached Garage
- Additional Parking
Schools
- Beaufort Elementary And Middle School
- East Carteret High School
Additional Features
- Balcony
- Heat Pump System
Listing and Financial Details
- Tenant pays for electricity, water, sewer
- The owner pays for hoa
Community Details
Overview
- Property has a Home Owners Association
- Beaufort Landing Subdivision
- Maintained Community
Recreation
- Community Pool
Pet Policy
- Pets allowed on a case-by-case basis
Map
Source: Hive MLS
MLS Number: 100536313
APN: 7315.05.18.0203038
Nearby Homes
- 102 Island View Dr
- 2511 Front St
- 132 Chadwick Rd
- 516 E Great Egret Way
- 1001 Village Ln Unit A
- 508 E Great Egret Way
- 522 E Great Egret Way
- 2205 Front St
- 513 E Great Egret Way
- 507 E Great Egret Way
- 529 E Great Egret Way
- 503 E Great Egret Way
- 116 Gray Duck Dr
- 416 Great Egret Way
- 512 Goldeneye Ct
- 323 Great Egret Way
- 533 Freedom Park
- 435 Goldeneye Ct
- 124 Jefferson St
- 250 Great Egret Way
- 182 Lewistown Rd Unit 2
- 182 Lewistown Rd
- 107 Gordon St
- 312 Marsh St Unit F
- 719 Cedar St
- 122 Craven St Unit A
- 221 Front St
- 130 Sunset Ln
- 232 Rutledge Ave
- 702 Courtyard E Unit 702
- 205 Piver Rd
- 360 Island Rd Unit 2
- 360 Island Rd Unit 3
- 451 Cape Lookout Dr
- 2008 E Ft MacOn Rd Unit H11
- 301 Commerce Way Unit 241
- 501 Bridges St Unit C
- 501 Bridges St Unit A
- 501 Bridges St Unit B
- 501 Bridges St Unit D
