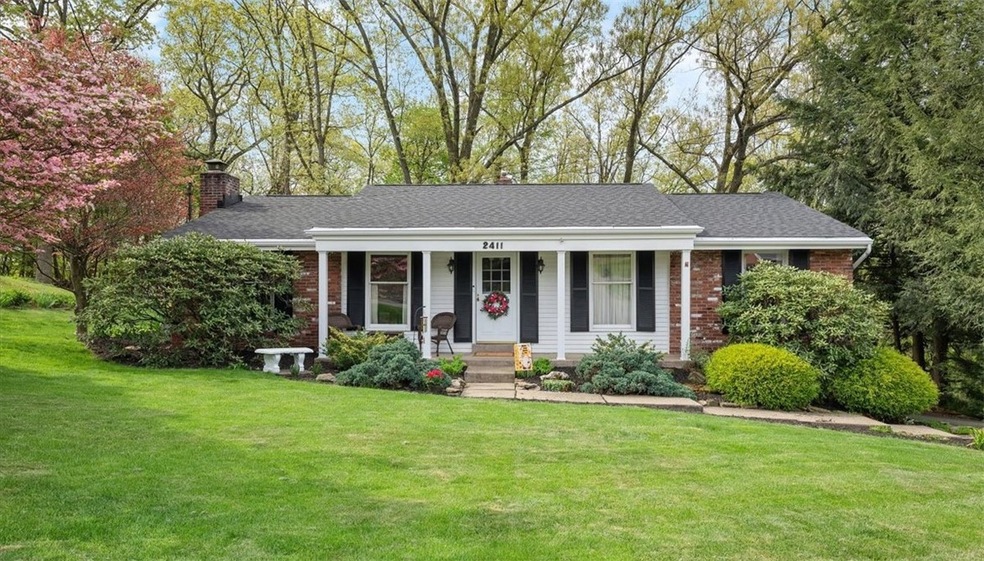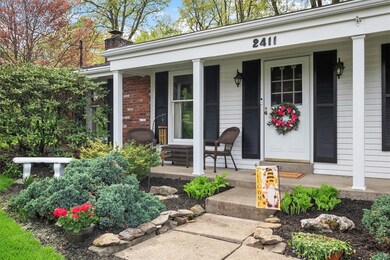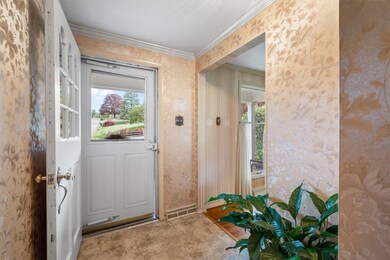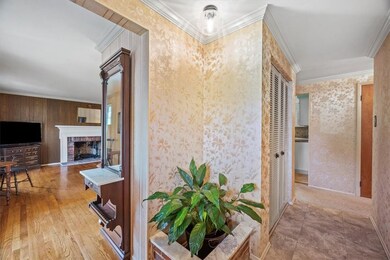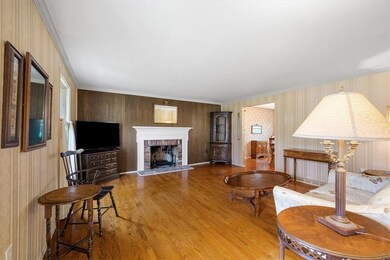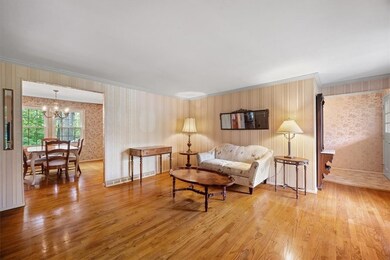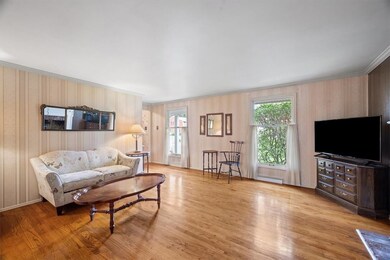
$257,500
- 3 Beds
- 2 Baths
- 1,426 Sq Ft
- 1308 Book Ave
- Beaver Falls, PA
Watch your favorite football team and enjoy the built in bar of this solid brick ranch home on a lovely 1/3 acre corner lot of Patterson Township. This 3 bedroom solid brick home has a master bath and nice sized closets in all the bedrooms. Mature and well cared for landscape--private concrete patio in rear--finished lower level--oversized 2 car garage--high efficiency furnace--updated
Scott Fosnot RE/MAX SELECT REALTY
