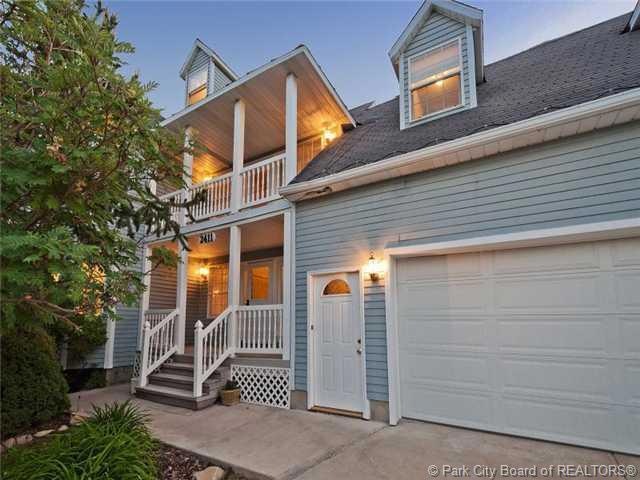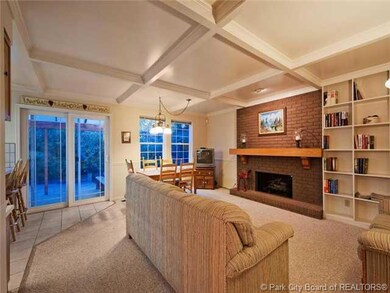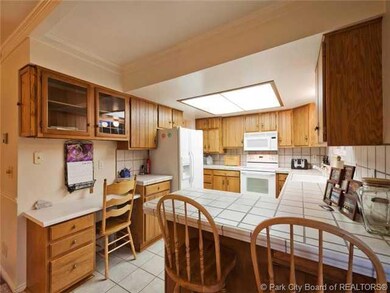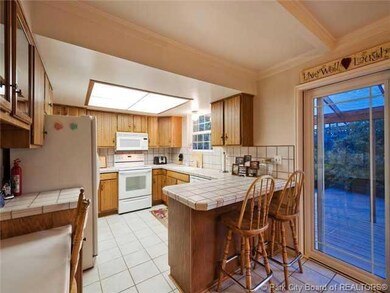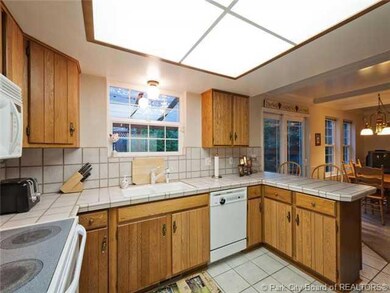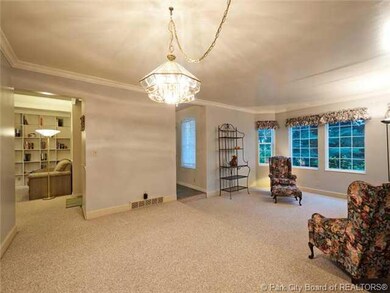
2411 Lily Langtree Ct Park City, UT 84060
Estimated Value: $2,249,177
Highlights
- Views of Ski Resort
- Home Theater
- Deck
- McPolin Elementary School Rated A
- 0.22 Acre Lot
- Property is near public transit
About This Home
As of September 2012One of the lowest priced per square foot in all of Park City proper. A beautiful 3 story home located on a cul de sac, in town, adjacent to the Rail Trail and bus route and within walking distance to the schools. Formal living room and family room with fireplace, dining room on main level. Kitchen with built in desk and side laundry room. .Walk out from breakfast room to outdoor deck surrounded by lovely landscaping. Spacious rec/ media room with vaulted ceilings and wet bar for entertaining and family. Expansive upper level can be used as an office/study or a 6th bedroom. Lower level designed as a mother in law apartment with 2 bedrooms and full kitchen, woodburning fireplace with separate entry. 3 car garage with built in cabinetry. Excellent home for family with added LL rental potential. 220V in place on deck for future hot tub.
Last Listed By
Karin Gage
Summit Sotheby's International Realty -Silver Lake Listed on: 07/03/2012
Home Details
Home Type
- Single Family
Est. Annual Taxes
- $2,236
Year Built
- Built in 1980
Lot Details
- 9,583 Sq Ft Lot
- Cul-De-Sac
- Property is Fully Fenced
- Landscaped
- Natural State Vegetation
- Level Lot
- Sprinkler System
HOA Fees
- $2 Monthly HOA Fees
Parking
- 3 Car Garage
- Garage Door Opener
- On-Street Parking
Property Views
- Ski Resort
- Meadow
Home Design
- Traditional Architecture
- Wood Frame Construction
- Asphalt Roof
- Wood Siding
- Aluminum Siding
- Vinyl Siding
- Concrete Perimeter Foundation
Interior Spaces
- 4,000 Sq Ft Home
- Multi-Level Property
- Wet Bar
- Central Vacuum
- Vaulted Ceiling
- Ceiling Fan
- 3 Fireplaces
- Wood Burning Fireplace
- Gas Fireplace
- Great Room
- Family Room
- Formal Dining Room
- Home Theater
- Home Office
- Storage
- Tile Flooring
Kitchen
- Breakfast Area or Nook
- Eat-In Kitchen
- Breakfast Bar
- Oven
- Electric Range
- Microwave
- Dishwasher
- Disposal
Bedrooms and Bathrooms
- 5 Bedrooms
Laundry
- Laundry Room
- Stacked Washer and Dryer
Home Security
- Home Security System
- Fire and Smoke Detector
Outdoor Features
- Balcony
- Deck
- Porch
Location
- Property is near public transit
- Property is near a bus stop
Utilities
- Forced Air Zoned Heating System
- Heating System Uses Natural Gas
- Programmable Thermostat
- Natural Gas Connected
- Gas Water Heater
- Water Purifier
- Water Softener is Owned
- High Speed Internet
- Multiple Phone Lines
- Phone Available
- Satellite Dish
- Cable TV Available
Listing and Financial Details
- Assessor Parcel Number PR-3-130
Community Details
Overview
- Prospector Park Subdivision
Recreation
- Trails
Ownership History
Purchase Details
Purchase Details
Purchase Details
Home Financials for this Owner
Home Financials are based on the most recent Mortgage that was taken out on this home.Purchase Details
Home Financials for this Owner
Home Financials are based on the most recent Mortgage that was taken out on this home.Similar Homes in Park City, UT
Home Values in the Area
Average Home Value in this Area
Purchase History
| Date | Buyer | Sale Price | Title Company |
|---|---|---|---|
| Lockhart Kathryn Martiyniak | -- | Park City Titel | |
| Lockhart Kathryn Martyniak | -- | Park City Title | |
| Brackeen Kathryn Martyniak | -- | Accommodation | |
| Martyniak James J | -- | Accommodation | |
| Martyniak James | -- | Meridian Title Co | |
| Martyniak James J | -- | Summit Escrow & Title |
Mortgage History
| Date | Status | Borrower | Loan Amount |
|---|---|---|---|
| Previous Owner | Martyniak James J | $415,000 | |
| Previous Owner | Msartyniak James J | $417,000 | |
| Previous Owner | Martyniak James | $242,000 |
Property History
| Date | Event | Price | Change | Sq Ft Price |
|---|---|---|---|---|
| 09/12/2012 09/12/12 | Sold | -- | -- | -- |
| 08/01/2012 08/01/12 | Pending | -- | -- | -- |
| 07/03/2012 07/03/12 | For Sale | $565,000 | -- | $141 / Sq Ft |
Tax History Compared to Growth
Tax History
| Year | Tax Paid | Tax Assessment Tax Assessment Total Assessment is a certain percentage of the fair market value that is determined by local assessors to be the total taxable value of land and additions on the property. | Land | Improvement |
|---|---|---|---|---|
| 2023 | $5,205 | $923,111 | $330,000 | $593,111 |
| 2022 | $4,198 | $637,333 | $192,500 | $444,833 |
| 2021 | $3,140 | $412,056 | $115,500 | $296,556 |
| 2020 | $3,183 | $393,521 | $115,500 | $278,021 |
| 2019 | $3,087 | $374,986 | $115,500 | $259,486 |
| 2018 | $2,629 | $319,382 | $115,500 | $203,882 |
| 2017 | $2,266 | $289,726 | $115,500 | $174,226 |
| 2016 | $2,268 | $282,313 | $115,500 | $166,813 |
| 2015 | $2,174 | $256,364 | $0 | $0 |
| 2013 | $2,231 | $245,243 | $0 | $0 |
Agents Affiliated with this Home
-
K
Seller's Agent in 2012
Karin Gage
Summit Sotheby's International Realty -Silver Lake
-
C
Buyer's Agent in 2012
Christine Grenney
Equity RE (Luxury Group)
Map
Source: Park City Board of REALTORS®
MLS Number: 9993233
APN: PR-3-130
- 2325 Sidewinder Dr Unit 821
- 2042 Paddington Dr
- 2305 Sidewinder Dr Unit 927
- 2305 Sidewinder Dr Unit 906
- 2285 Sidewinder Dr Unit 702
- 2285 Sidewinder Dr Unit 738
- 2060 Paddington Dr Unit 3
- 2060 Paddington Dr
- 2255 Sidewinder Dr Unit 627
- 2255 Sidewinder Dr Unit 621
- 2550 Geronimo Ct
- 2235 Sidewinder Dr Unit 423
- 2660 Butch Cassidy Ct
- 2375 Doc Holiday Dr
- 2015 Prospector Ave Unit 104
- 2015 Prospector Ave Unit 106
- 9 Victoria Cir
- 9 Victoria Cir Unit 51
- 1940 Prospector Ave Unit 420
- 2411 Lily Langtree Ct
- 2422 Lily Langtry Ct
- 2422 Lily Langtree Ct
- 2130 Belle Star Ct
- 2422 Lily Langtree Ct
- 2431 Lily Langtree Ct
- 2431 Lily Langtree Ct Unit 129
- 2142 Belle Star Ct
- 2142 Belle Starr Ct
- 2432 Lily Langtry Ct
- 2116 Belle Star Ct
- 2432 Lily Langtree Ct
- 2441 Lily Langtree Ct
- 2150 Belle Starr Ct
- 2150 Belle Star Ct
- 2442 Lily Langtry Ct
- 2442 Lily Langtree Ct
- 2420 Sidewinder Dr
- 2420 Sidewinder Dr Unit 115
- 2451 Lily Langtree Ct
