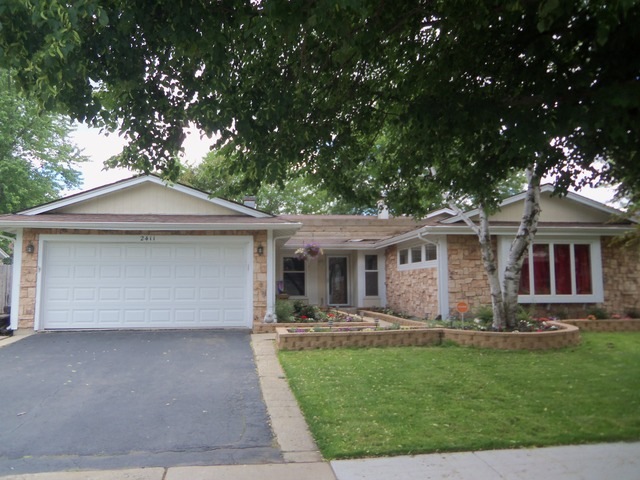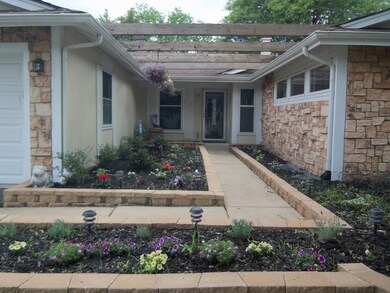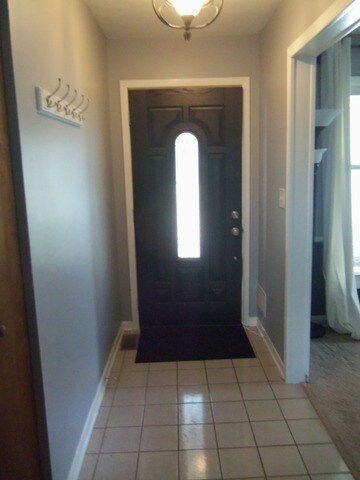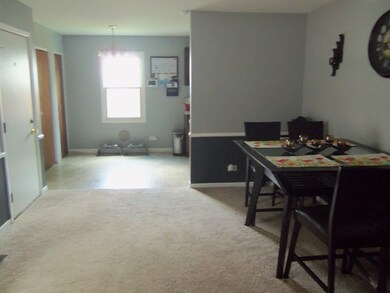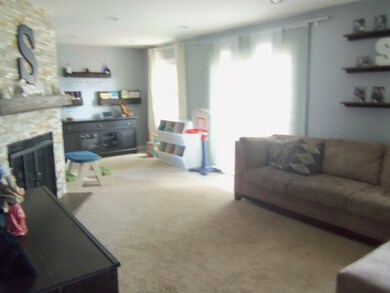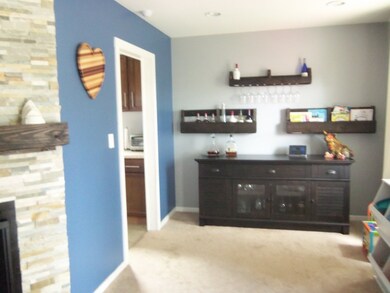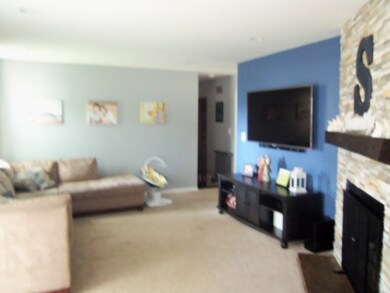
2411 N Crescent Ln Aurora, IL 60504
South East Village NeighborhoodHighlights
- Ranch Style House
- Walk-In Pantry
- Fenced Yard
- Fischer Middle School Rated A-
- Double Oven
- 2-minute walk to Crescent Park
About This Home
As of September 2016Sharp, updated ranch home featuring 4 bedrooms and 2 1/2 baths. You are greeted by new landscaping with brick walls, front courtyard, and a new front door and storm door. Front of home features stone accents. Family room with a beautiful, totally refinished gas fireplace with limestone sheets surround, and added canned lighting. Eat-in kitchen has refaced cabinets, new hardware & all newer appliances included. Master bedroom has own full bath. 2nd full bathroom totally remodeled w/porcelain tile floor, new vanity with granite top & integral sink with Moen faucet. Bedroom #4 is suite-sized (19x12) and has walk-in dressing area, closet and private 1/2 bath. Partial unfinished basement with crawl- great for storage or awaits your finishing touches. 2 car attached garage was just finished & insulated-plus has B/I shelving & new garage door opener. Concrete patio, plus a fenced backyard. Washer & dryer also included. New furnace, A/C coil & water heater. Security system. School Dist. #204.
Last Agent to Sell the Property
Rozanski Realty License #475133188 Listed on: 08/31/2016
Last Buyer's Agent
Michael Lenz
RE/MAX of Naperville License #475163071

Home Details
Home Type
- Single Family
Est. Annual Taxes
- $8,580
Year Built
- 1978
Lot Details
- Fenced Yard
Parking
- Attached Garage
- Garage Transmitter
- Garage Door Opener
- Driveway
- Garage Is Owned
Home Design
- Ranch Style House
- Slab Foundation
- Asphalt Shingled Roof
- Aluminum Siding
- Block Exterior
- Stone Siding
Interior Spaces
- Primary Bathroom is a Full Bathroom
- Attached Fireplace Door
- Gas Log Fireplace
- Unfinished Basement
- Partial Basement
Kitchen
- Breakfast Bar
- Walk-In Pantry
- Double Oven
- Microwave
- Dishwasher
Laundry
- Laundry on main level
- Dryer
- Washer
Utilities
- Forced Air Heating and Cooling System
- Heating System Uses Gas
Ownership History
Purchase Details
Home Financials for this Owner
Home Financials are based on the most recent Mortgage that was taken out on this home.Purchase Details
Home Financials for this Owner
Home Financials are based on the most recent Mortgage that was taken out on this home.Purchase Details
Similar Homes in Aurora, IL
Home Values in the Area
Average Home Value in this Area
Purchase History
| Date | Type | Sale Price | Title Company |
|---|---|---|---|
| Warranty Deed | $207,000 | Stewart Title | |
| Special Warranty Deed | -- | Premier Title | |
| Sheriffs Deed | -- | Premier Title |
Mortgage History
| Date | Status | Loan Amount | Loan Type |
|---|---|---|---|
| Open | $125,000 | New Conventional | |
| Previous Owner | $180,667 | FHA | |
| Previous Owner | $137,187 | New Conventional | |
| Previous Owner | $85,550 | Stand Alone Second | |
| Previous Owner | $148,100 | Unknown | |
| Previous Owner | $40,000 | Unknown | |
| Previous Owner | $144,000 | Unknown | |
| Previous Owner | $38,000 | Unknown | |
| Previous Owner | $111,000 | Unknown |
Property History
| Date | Event | Price | Change | Sq Ft Price |
|---|---|---|---|---|
| 07/01/2020 07/01/20 | Rented | $1,995 | 0.0% | -- |
| 05/12/2020 05/12/20 | Under Contract | -- | -- | -- |
| 05/01/2020 05/01/20 | For Rent | $1,995 | +5.0% | -- |
| 07/09/2019 07/09/19 | Rented | $1,900 | +1.3% | -- |
| 06/08/2019 06/08/19 | Under Contract | -- | -- | -- |
| 06/02/2019 06/02/19 | For Rent | $1,875 | 0.0% | -- |
| 09/29/2016 09/29/16 | Sold | $206,750 | -1.5% | $113 / Sq Ft |
| 08/31/2016 08/31/16 | Pending | -- | -- | -- |
| 08/31/2016 08/31/16 | For Sale | $209,900 | 0.0% | $115 / Sq Ft |
| 08/16/2016 08/16/16 | Rented | $1,750 | 0.0% | -- |
| 08/01/2016 08/01/16 | Under Contract | -- | -- | -- |
| 07/21/2016 07/21/16 | For Rent | $1,750 | 0.0% | -- |
| 06/24/2015 06/24/15 | Sold | $184,000 | +5.7% | $101 / Sq Ft |
| 05/19/2015 05/19/15 | Pending | -- | -- | -- |
| 05/09/2015 05/09/15 | Price Changed | $174,000 | -5.9% | $95 / Sq Ft |
| 04/06/2015 04/06/15 | Price Changed | $184,900 | -7.5% | $101 / Sq Ft |
| 03/02/2015 03/02/15 | For Sale | $199,900 | -- | $110 / Sq Ft |
Tax History Compared to Growth
Tax History
| Year | Tax Paid | Tax Assessment Tax Assessment Total Assessment is a certain percentage of the fair market value that is determined by local assessors to be the total taxable value of land and additions on the property. | Land | Improvement |
|---|---|---|---|---|
| 2024 | $8,580 | $112,848 | $30,549 | $82,299 |
| 2023 | $8,241 | $101,400 | $27,450 | $73,950 |
| 2022 | $7,780 | $92,770 | $24,910 | $67,860 |
| 2021 | $7,589 | $89,460 | $24,020 | $65,440 |
| 2020 | $7,682 | $89,460 | $24,020 | $65,440 |
| 2019 | $7,433 | $85,090 | $22,850 | $62,240 |
| 2018 | $6,241 | $70,660 | $18,810 | $51,850 |
| 2017 | $6,150 | $68,260 | $18,170 | $50,090 |
| 2016 | $5,502 | $65,510 | $17,440 | $48,070 |
| 2015 | $6,017 | $62,200 | $16,560 | $45,640 |
| 2014 | $5,722 | $63,430 | $16,760 | $46,670 |
| 2013 | $5,664 | $63,870 | $16,880 | $46,990 |
Agents Affiliated with this Home
-
Joe Rozanski

Seller's Agent in 2020
Joe Rozanski
Rozanski Realty
2 in this area
51 Total Sales
-
M
Buyer's Agent in 2016
Michael Lenz
RE/MAX
-
Carla Tsoris

Buyer's Agent in 2016
Carla Tsoris
Coldwell Banker Realty
(630) 337-5440
25 Total Sales
-
Laurie McPhillips-Weglarz

Seller's Agent in 2015
Laurie McPhillips-Weglarz
Coldwell Banker Realty
(708) 436-3354
57 Total Sales
Map
Source: Midwest Real Estate Data (MRED)
MLS Number: MRD09330805
APN: 07-31-304-005
- 1643 Trafalgar Ln Unit 8B
- 1672 Edinburgh Ln
- 2508 Rosehall Ln
- 1335 Lawrence Ct
- 2161 Hammel Ave
- 2490 Lakeside Dr Unit 12
- 2031 Edinburgh Ln
- 1961 Edinburgh Ln
- 2870 Dorothy Dr
- 2803 Dorothy Dr
- 1420 Bar Harbour Rd
- 2258 Halsted Ln Unit 2B
- 2860 Bridgeport Ln Unit 19D
- 2817 Dorothy Dr
- 1984 Bluemist Dr
- 2305 Wyndham Ct
- 1210 Middlebury Dr Unit 17B
- 1934 Stoneheather Ave Unit 173
- 1130 Norwood Ln
- 661 Waterbury Dr
