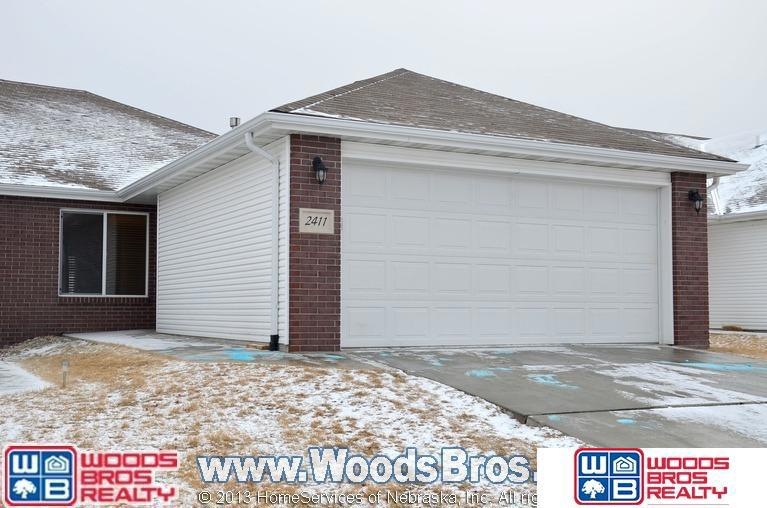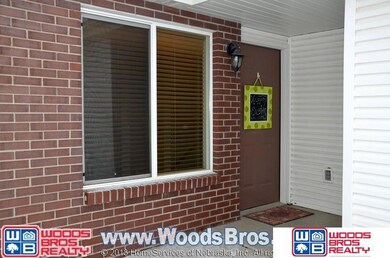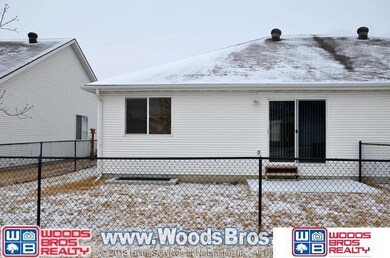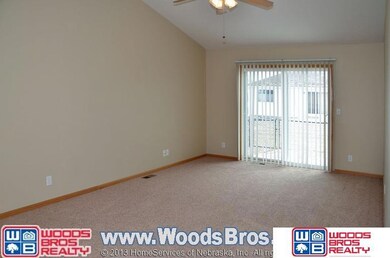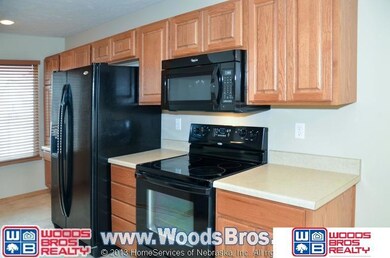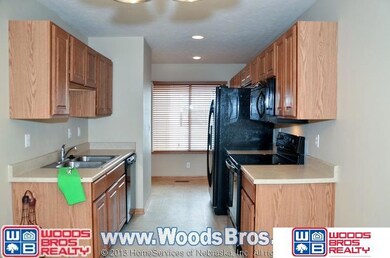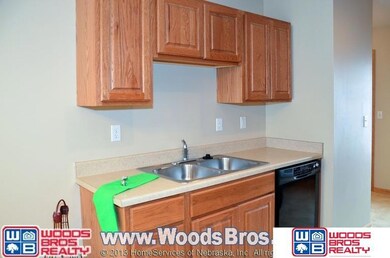
2411 Northline Ct Lincoln, NE 68521
Landons NeighborhoodHighlights
- Contemporary Architecture
- Forced Air Heating and Cooling System
- Ceiling Fan
- 2 Car Attached Garage
About This Home
As of June 2025Excellent Condition and Location! Wonderful 3 bedroom, 3 bath townhome, with open floor plan located in the cul-de-sac. This townhome features a new microwave, all new carpet throughout with a first floor laundry including a front loader clothes washer and standard dryer. The new finished basement has an egress window in the 3rd bedroom, a nicely finished bathroom, large utility room for storage, and nicely finished family and recreation room. HOA's include: snow removal, garbage service, exterior water, lawn care. No steps from the attached two stall garage and all fenced in back yard. Move in ready!
Last Agent to Sell the Property
Woods Bros Realty License #20100479 Listed on: 02/26/2014

Property Details
Home Type
- Condominium
Est. Annual Taxes
- $2,328
Year Built
- Built in 2006
HOA Fees
- $70 Monthly HOA Fees
Parking
- 2 Car Attached Garage
Home Design
- Contemporary Architecture
- Ranch Style House
- Composition Roof
- Concrete Perimeter Foundation
Interior Spaces
- Ceiling Fan
- Basement
Bedrooms and Bathrooms
- 3 Bedrooms
Schools
- Campbell Elementary School
- Goodrich Middle School
- Lincoln North Star High School
Utilities
- Forced Air Heating and Cooling System
- Heating System Uses Gas
Community Details
- Reagalton Association
- Built by Regal
Listing and Financial Details
- Assessor Parcel Number 1112225023000
Ownership History
Purchase Details
Home Financials for this Owner
Home Financials are based on the most recent Mortgage that was taken out on this home.Purchase Details
Home Financials for this Owner
Home Financials are based on the most recent Mortgage that was taken out on this home.Purchase Details
Home Financials for this Owner
Home Financials are based on the most recent Mortgage that was taken out on this home.Purchase Details
Home Financials for this Owner
Home Financials are based on the most recent Mortgage that was taken out on this home.Purchase Details
Purchase Details
Home Financials for this Owner
Home Financials are based on the most recent Mortgage that was taken out on this home.Purchase Details
Home Financials for this Owner
Home Financials are based on the most recent Mortgage that was taken out on this home.Similar Homes in Lincoln, NE
Home Values in the Area
Average Home Value in this Area
Purchase History
| Date | Type | Sale Price | Title Company |
|---|---|---|---|
| Warranty Deed | $272,000 | Omni Title Services Llc | |
| Warranty Deed | $208,000 | None Listed On Document | |
| Warranty Deed | $152,000 | Nebraska Land Title & Abstra | |
| Deed | $147,000 | Nebraska Title Company | |
| Interfamily Deed Transfer | -- | None Available | |
| Corporate Deed | $131,000 | Lt | |
| Corporate Deed | $22,000 | Lt |
Mortgage History
| Date | Status | Loan Amount | Loan Type |
|---|---|---|---|
| Previous Owner | $3,500,000 | Credit Line Revolving | |
| Previous Owner | $186,500 | New Conventional | |
| Previous Owner | $151,900 | VA | |
| Previous Owner | $60,000 | New Conventional | |
| Previous Owner | $129,500 | FHA | |
| Previous Owner | $106,360 | Construction | |
| Previous Owner | $111,960 | Construction |
Property History
| Date | Event | Price | Change | Sq Ft Price |
|---|---|---|---|---|
| 06/27/2025 06/27/25 | Sold | $272,000 | -1.1% | $166 / Sq Ft |
| 05/24/2025 05/24/25 | Pending | -- | -- | -- |
| 05/09/2025 05/09/25 | For Sale | $275,000 | +81.0% | $167 / Sq Ft |
| 10/01/2014 10/01/14 | Sold | $151,900 | -0.4% | $92 / Sq Ft |
| 08/20/2014 08/20/14 | Pending | -- | -- | -- |
| 07/17/2014 07/17/14 | For Sale | $152,500 | +3.9% | $93 / Sq Ft |
| 03/28/2014 03/28/14 | Sold | $146,770 | 0.0% | $89 / Sq Ft |
| 02/27/2014 02/27/14 | Pending | -- | -- | -- |
| 02/25/2014 02/25/14 | For Sale | $146,770 | -- | $89 / Sq Ft |
Tax History Compared to Growth
Tax History
| Year | Tax Paid | Tax Assessment Tax Assessment Total Assessment is a certain percentage of the fair market value that is determined by local assessors to be the total taxable value of land and additions on the property. | Land | Improvement |
|---|---|---|---|---|
| 2024 | -- | $220,700 | $35,000 | $185,700 |
| 2023 | -- | $208,100 | $35,000 | $173,100 |
| 2022 | $3,615 | $181,400 | $30,000 | $151,400 |
| 2021 | $3,652 | $181,400 | $30,000 | $151,400 |
| 2020 | $3,237 | $169,200 | $30,000 | $139,200 |
| 2019 | $2,948 | $169,200 | $30,000 | $139,200 |
| 2018 | $0 | $152,200 | $25,000 | $127,200 |
| 2017 | $2,948 | $152,200 | $25,000 | $127,200 |
| 2016 | $2,901 | $149,000 | $25,000 | $124,000 |
| 2015 | $2,881 | $149,000 | $25,000 | $124,000 |
| 2014 | $2,316 | $119,100 | $25,000 | $94,100 |
| 2013 | -- | $119,100 | $25,000 | $94,100 |
Agents Affiliated with this Home
-
Marie Bartlett

Seller's Agent in 2025
Marie Bartlett
BHHS Ambassador Real Estate
(402) 843-8870
1 in this area
326 Total Sales
-
Stacie Holliday

Buyer's Agent in 2025
Stacie Holliday
BancWise Realty
(402) 604-0791
1 in this area
118 Total Sales
-
Karalyn Hoefer

Seller's Agent in 2014
Karalyn Hoefer
NextHome Integrity
(402) 450-1355
1 in this area
88 Total Sales
-
Tammy Peter

Seller's Agent in 2014
Tammy Peter
Wood Bros Realty
(402) 499-0779
67 Total Sales
-
L
Buyer's Agent in 2014
Linda Kuhlman
Woods Bros Realty
Map
Source: Great Plains Regional MLS
MLS Number: L10112562
APN: 11-12-225-023-000
- 2355 City View Ct
- 2219 Independence Dr
- 2001 Dodge Cir
- 4024 N 20th St
- 2010 Northville Cir
- 1951 Montclair Dr
- 3955 N 19th St
- 1945 Fairfield St
- 4233 N 18th St
- 5020 Valley Forge Rd
- 1745 Independence Cir
- 1909 Fairfield St
- 4008 N 17th St
- 1601 Vale Cir
- 1520 N Gate Cir
- 1608 Old Glory Rd
- 1511 Hartley St
- 2425 Folkways Blvd Unit 213
- 2425 Folkways Blvd Unit 211
- 2425 Folkways Blvd Unit 338
