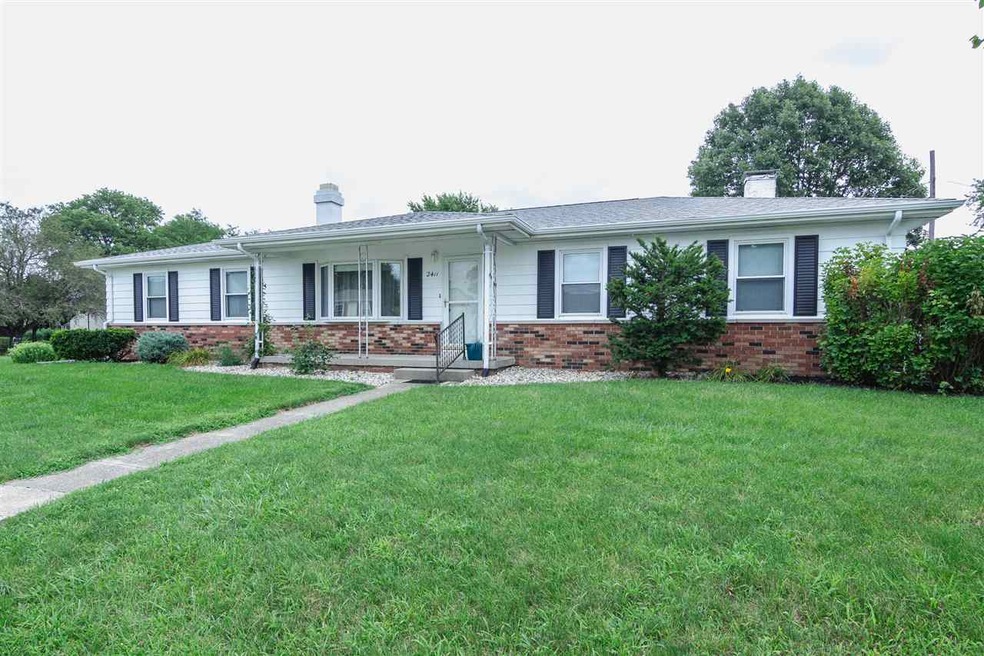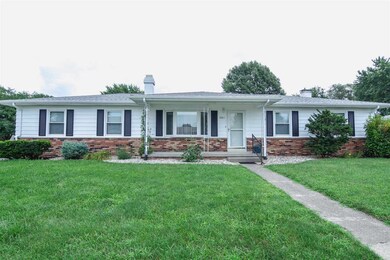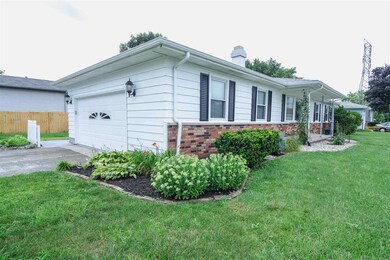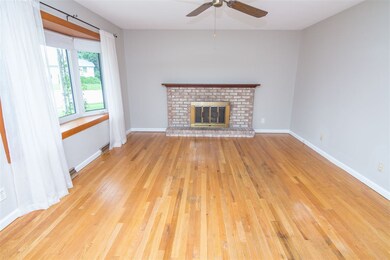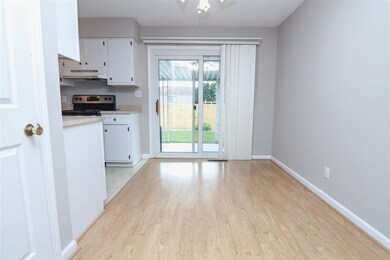
2411 Poplar Ln Lafayette, IN 47905
Cambridge Estates NeighborhoodEstimated Value: $165,000 - $238,000
Highlights
- Primary Bedroom Suite
- Wood Flooring
- Covered patio or porch
- Ranch Style House
- Corner Lot
- 2 Car Attached Garage
About This Home
As of September 2016Move right into this attractive brick and sided ranch on full basement. Wood floors in living and bedroom and whole house has been freshly painted with decorator color. 3 bedrooms 2 baths and living room has wood burning fireplace and pretty large window. All new stainless steal appliances in the kitchen that also has access to a terrific covered patio and a beautiful manicured private back yard. . The basement is perfect for a large family room or man cave as there is another kitchen area. Tons of storage. Large two car side load garage. Own this home for less than what you would pay for a similar home in the area in rent. Owner is licensed real estate agent.
Home Details
Home Type
- Single Family
Est. Annual Taxes
- $685
Year Built
- Built in 1968
Lot Details
- 0.3 Acre Lot
- Lot Dimensions are 65x94x30x125x90
- Partially Fenced Property
- Wood Fence
- Landscaped
- Corner Lot
- Level Lot
Parking
- 2 Car Attached Garage
- Driveway
Home Design
- Ranch Style House
- Brick Exterior Construction
- Asphalt Roof
- Composite Building Materials
Interior Spaces
- Ceiling Fan
- Living Room with Fireplace
- Storm Doors
- Washer Hookup
Kitchen
- Eat-In Kitchen
- Electric Oven or Range
- Laminate Countertops
Flooring
- Wood
- Laminate
Bedrooms and Bathrooms
- 3 Bedrooms
- Primary Bedroom Suite
- Bathtub with Shower
Basement
- Basement Fills Entire Space Under The House
- Block Basement Construction
Utilities
- Forced Air Heating and Cooling System
- Heating System Uses Gas
- Cable TV Available
Additional Features
- Covered patio or porch
- Suburban Location
Listing and Financial Details
- Assessor Parcel Number 79-07-35-302-002.000-004
Ownership History
Purchase Details
Home Financials for this Owner
Home Financials are based on the most recent Mortgage that was taken out on this home.Purchase Details
Purchase Details
Purchase Details
Home Financials for this Owner
Home Financials are based on the most recent Mortgage that was taken out on this home.Similar Homes in Lafayette, IN
Home Values in the Area
Average Home Value in this Area
Purchase History
| Date | Buyer | Sale Price | Title Company |
|---|---|---|---|
| Avila Maria A | -- | -- | |
| Schnebly Jay | -- | -- | |
| Price Grantor Trust | -- | -- | |
| Price Reita E | -- | -- |
Mortgage History
| Date | Status | Borrower | Loan Amount |
|---|---|---|---|
| Previous Owner | Price Reita E | $45,000 | |
| Previous Owner | Price Reita E | $103,500 |
Property History
| Date | Event | Price | Change | Sq Ft Price |
|---|---|---|---|---|
| 09/19/2016 09/19/16 | Sold | $115,000 | -7.9% | $108 / Sq Ft |
| 09/02/2016 09/02/16 | Pending | -- | -- | -- |
| 07/29/2016 07/29/16 | For Sale | $124,900 | -- | $117 / Sq Ft |
Tax History Compared to Growth
Tax History
| Year | Tax Paid | Tax Assessment Tax Assessment Total Assessment is a certain percentage of the fair market value that is determined by local assessors to be the total taxable value of land and additions on the property. | Land | Improvement |
|---|---|---|---|---|
| 2024 | $1,173 | $147,800 | $24,100 | $123,700 |
| 2023 | $1,158 | $138,200 | $24,100 | $114,100 |
| 2022 | $1,142 | $120,500 | $24,100 | $96,400 |
| 2021 | $1,101 | $115,600 | $24,100 | $91,500 |
| 2020 | $953 | $106,800 | $18,700 | $88,100 |
| 2019 | $881 | $102,600 | $18,700 | $83,900 |
| 2018 | $944 | $106,600 | $18,700 | $87,900 |
| 2017 | $2,093 | $103,900 | $18,700 | $85,200 |
| 2016 | $786 | $102,300 | $18,700 | $83,600 |
| 2014 | $642 | $94,200 | $18,700 | $75,500 |
| 2013 | $722 | $100,600 | $18,700 | $81,900 |
Agents Affiliated with this Home
-
Thomas Albregts
T
Seller's Agent in 2016
Thomas Albregts
Keller Williams Lafayette
1 in this area
237 Total Sales
-
Amy Rollet
A
Buyer's Agent in 2016
Amy Rollet
Trueblood Real Estate
(765) 714-0937
76 Total Sales
Map
Source: Indiana Regional MLS
MLS Number: 201635408
APN: 79-07-35-302-002.000-004
- 4 Torchwood Ln
- 8 Torchwood Ln
- 3933 Electra Ct
- 3982 Abraham Ct
- 354 Kettle Cir
- 408 Kettle Cir
- 721 Julia Ln
- 460 Kettle Cir
- 2796 Alexandria Ct
- 2405 Iroquois Trail
- 14 Brady Ct
- 3030 Jamestown Cir
- 20 Gregory Ct
- 900 S 28th St
- 2200 Dakota Dr
- 625 S 29th St
- 3612 Winter St
- 2320 Rogers St
- 100 Chesapeake Ct
- 621 S 28th St
- 2411 Poplar Ln
- 3711 Butternut Rd
- 2415 Poplar Ln
- 2412 Poplar Ln
- 2429 Poplar Ln
- 2530 Dogwood Ln
- 2526 Dogwood Ln
- 2418 Poplar Ln
- 3708 Butternut Rd
- 2406 Poplar Ln
- 3702 Butternut Rd
- 3712 Butternut Rd
- 2400 Poplar Ln
- 2424 Poplar Ln
- 3716 Butternut Rd
- 2522 Dogwood Ln
- 3720 Butternut Rd
- 2525 Dogwood Ln
- 3700 Redbud Ave
- 2430 Poplar Ln
