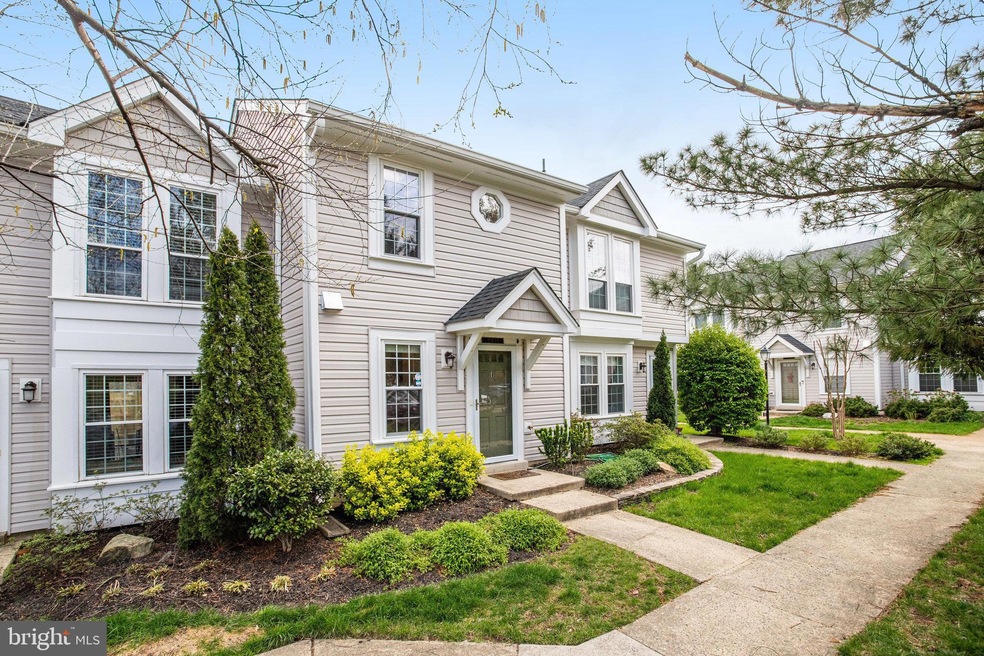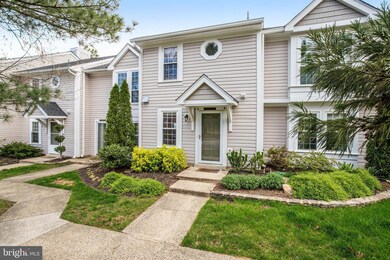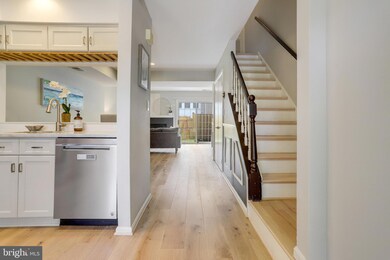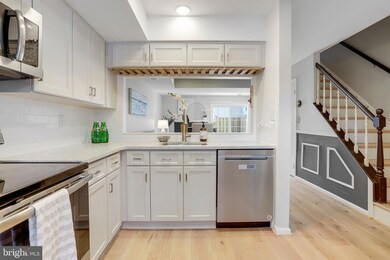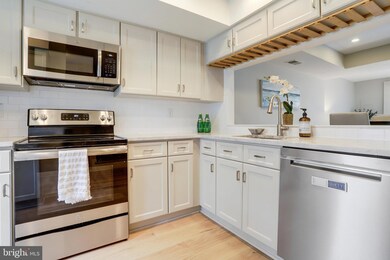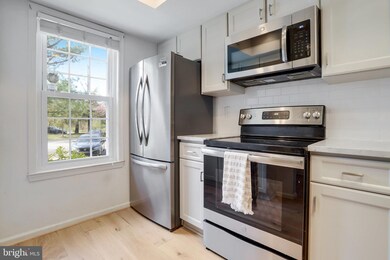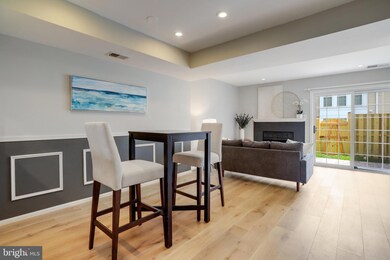
2411 S Walter Reed Dr Unit 25 Arlington, VA 22206
Fairlington NeighborhoodHighlights
- Colonial Architecture
- Traditional Floor Plan
- Community Pool
- Gunston Middle School Rated A-
- Wood Flooring
- Double Pane Windows
About This Home
As of May 2024Amazing 2 bedroom 2.5 bathroom townhouse style condo in the sought after Heatherlea community! This condo has been exceptionally maintained featuring many updates in the past few years. New flooring throughout the first floor and stairs, paint, hot water expansion tank, kitchen cabinets, refrigerator, stone on patio and new fence! Attic space with lots of storage. Heatherlea is the perfect location within walking distance to Shirlington, Harris Teeter, the Library and dozens of restaurants. Easy access to all commuter routes and DC. Come check out your new home !
Townhouse Details
Home Type
- Townhome
Est. Annual Taxes
- $4,947
Year Built
- Built in 1983
Lot Details
- Backs To Open Common Area
- West Facing Home
- Wood Fence
- Landscaped
- Back Yard Fenced and Front Yard
- Property is in excellent condition
HOA Fees
- $365 Monthly HOA Fees
Home Design
- Colonial Architecture
- Brick Exterior Construction
- Concrete Perimeter Foundation
Interior Spaces
- 1,024 Sq Ft Home
- Property has 2 Levels
- Traditional Floor Plan
- Ceiling Fan
- Wood Burning Fireplace
- Screen For Fireplace
- Double Pane Windows
- Window Treatments
- Sliding Doors
- Combination Dining and Living Room
Kitchen
- Electric Oven or Range
- Stove
- Built-In Microwave
- Ice Maker
- Dishwasher
- Disposal
Flooring
- Wood
- Carpet
Bedrooms and Bathrooms
- 2 Bedrooms
- En-Suite Primary Bedroom
Laundry
- Laundry in unit
- Dryer
- Washer
Home Security
Parking
- 2 Open Parking Spaces
- 2 Parking Spaces
- Parking Lot
- Unassigned Parking
Schools
- Abingdon Elementary School
- Gunston Middle School
- Wakefield High School
Utilities
- Forced Air Heating and Cooling System
- Vented Exhaust Fan
- Electric Water Heater
- Cable TV Available
Listing and Financial Details
- Assessor Parcel Number 29-004-298
Community Details
Overview
- Association fees include common area maintenance, exterior building maintenance, insurance, management, pool(s), reserve funds, road maintenance, sewer, snow removal, trash, water
- Heatherlea Condos
- Heatherlea Community
- Heatherlea Subdivision
- Property Manager
Recreation
- Community Pool
Pet Policy
- Dogs and Cats Allowed
Additional Features
- Common Area
- Storm Doors
Ownership History
Purchase Details
Home Financials for this Owner
Home Financials are based on the most recent Mortgage that was taken out on this home.Purchase Details
Home Financials for this Owner
Home Financials are based on the most recent Mortgage that was taken out on this home.Purchase Details
Home Financials for this Owner
Home Financials are based on the most recent Mortgage that was taken out on this home.Purchase Details
Home Financials for this Owner
Home Financials are based on the most recent Mortgage that was taken out on this home.Purchase Details
Home Financials for this Owner
Home Financials are based on the most recent Mortgage that was taken out on this home.Purchase Details
Home Financials for this Owner
Home Financials are based on the most recent Mortgage that was taken out on this home.Similar Homes in Arlington, VA
Home Values in the Area
Average Home Value in this Area
Purchase History
| Date | Type | Sale Price | Title Company |
|---|---|---|---|
| Deed | $547,000 | Universal Title | |
| Deed | $547,000 | Universal Title | |
| Deed | $465,000 | Commonwealth Land Title | |
| Warranty Deed | $397,000 | -- | |
| Deed | $286,000 | -- | |
| Deed | $126,000 | -- | |
| Deed | $126,000 | -- |
Mortgage History
| Date | Status | Loan Amount | Loan Type |
|---|---|---|---|
| Open | $558,760 | VA | |
| Closed | $558,760 | VA | |
| Previous Owner | $418,500 | New Conventional | |
| Previous Owner | $337,450 | New Conventional | |
| Previous Owner | $268,000 | New Conventional | |
| Previous Owner | $278,600 | New Conventional | |
| Previous Owner | $282,000 | New Conventional | |
| Previous Owner | $272,000 | Adjustable Rate Mortgage/ARM | |
| Previous Owner | $228,800 | New Conventional | |
| Previous Owner | $56,000 | No Value Available | |
| Previous Owner | $121,800 | No Value Available |
Property History
| Date | Event | Price | Change | Sq Ft Price |
|---|---|---|---|---|
| 05/15/2024 05/15/24 | Sold | $547,000 | +1.9% | $534 / Sq Ft |
| 04/23/2024 04/23/24 | Price Changed | $537,000 | -2.2% | $524 / Sq Ft |
| 04/19/2024 04/19/24 | Price Changed | $549,000 | -0.2% | $536 / Sq Ft |
| 04/11/2024 04/11/24 | For Sale | $549,900 | +18.3% | $537 / Sq Ft |
| 04/24/2020 04/24/20 | Sold | $465,000 | 0.0% | $454 / Sq Ft |
| 03/25/2020 03/25/20 | Pending | -- | -- | -- |
| 03/25/2020 03/25/20 | Off Market | $465,000 | -- | -- |
| 03/17/2020 03/17/20 | For Sale | $445,000 | +12.1% | $435 / Sq Ft |
| 02/27/2015 02/27/15 | Sold | $397,000 | +0.6% | $388 / Sq Ft |
| 02/03/2015 02/03/15 | Pending | -- | -- | -- |
| 01/16/2015 01/16/15 | Price Changed | $394,500 | 0.0% | $385 / Sq Ft |
| 01/16/2015 01/16/15 | For Sale | $394,500 | -0.6% | $385 / Sq Ft |
| 01/15/2015 01/15/15 | Off Market | $397,000 | -- | -- |
| 01/15/2015 01/15/15 | For Sale | $398,000 | -- | $389 / Sq Ft |
Tax History Compared to Growth
Tax History
| Year | Tax Paid | Tax Assessment Tax Assessment Total Assessment is a certain percentage of the fair market value that is determined by local assessors to be the total taxable value of land and additions on the property. | Land | Improvement |
|---|---|---|---|---|
| 2025 | $5,137 | $497,300 | $59,400 | $437,900 |
| 2024 | $5,005 | $484,500 | $59,400 | $425,100 |
| 2023 | $4,947 | $480,300 | $59,400 | $420,900 |
| 2022 | $4,741 | $460,300 | $59,400 | $400,900 |
| 2021 | $4,544 | $441,200 | $59,400 | $381,800 |
| 2020 | $4,171 | $406,500 | $42,200 | $364,300 |
| 2019 | $3,926 | $382,700 | $42,200 | $340,500 |
| 2018 | $3,687 | $366,500 | $42,200 | $324,300 |
| 2017 | $3,655 | $363,300 | $42,200 | $321,100 |
| 2016 | $3,665 | $369,800 | $42,200 | $327,600 |
| 2015 | $3,558 | $357,200 | $42,200 | $315,000 |
| 2014 | $3,326 | $333,900 | $42,200 | $291,700 |
Agents Affiliated with this Home
-

Seller's Agent in 2024
Sydney Beckman
EXP Realty, LLC
(703) 338-3653
1 in this area
45 Total Sales
-

Seller Co-Listing Agent in 2024
Jennifer Mack
EXP Realty, LLC
(202) 590-5570
3 in this area
226 Total Sales
-
A
Buyer's Agent in 2024
Adam Belasco
Keller Williams Capital Properties
(410) 707-3827
2 in this area
66 Total Sales
-

Seller's Agent in 2020
John Mentis
Long & Foster
(202) 549-0081
11 in this area
140 Total Sales
-

Buyer's Agent in 2020
Jon Rudick
Compass
(202) 406-0011
2 in this area
71 Total Sales
-

Seller's Agent in 2015
Jason Townsend
Real Broker, LLC
(202) 415-7400
1 in this area
150 Total Sales
Map
Source: Bright MLS
MLS Number: VAAR2041170
APN: 29-004-298
- 4552 28th Rd S Unit 169
- 2408 A S Walter Reed Dr S Unit 1
- 2505 S Walter Reed Dr Unit A
- 2540 A S Arlington Mill Dr S Unit A
- 2517 A S Walter Reed Dr Unit A
- 2546 S Walter Reed Dr Unit B
- 4803 27th Rd S
- 2917 D S Woodstock St 4 Unit 4
- 4825 27th Rd S
- 4083 S Four Mile Run Dr Unit 402
- 2222 S Quincy St Unit 1
- 4163 S Four Mile Run Dr Unit 401
- 2605 S Walter Reed Dr Unit A
- 4165 S Four Mile Run Dr Unit 203
- 2432 S Culpeper St
- 4117 S Four Mile Run Dr Unit A
- 2447 S Oxford St
- 2428 S Oxford St
- 4195 S Four Mile Run Dr Unit 203
- 2137 S Oxford St
