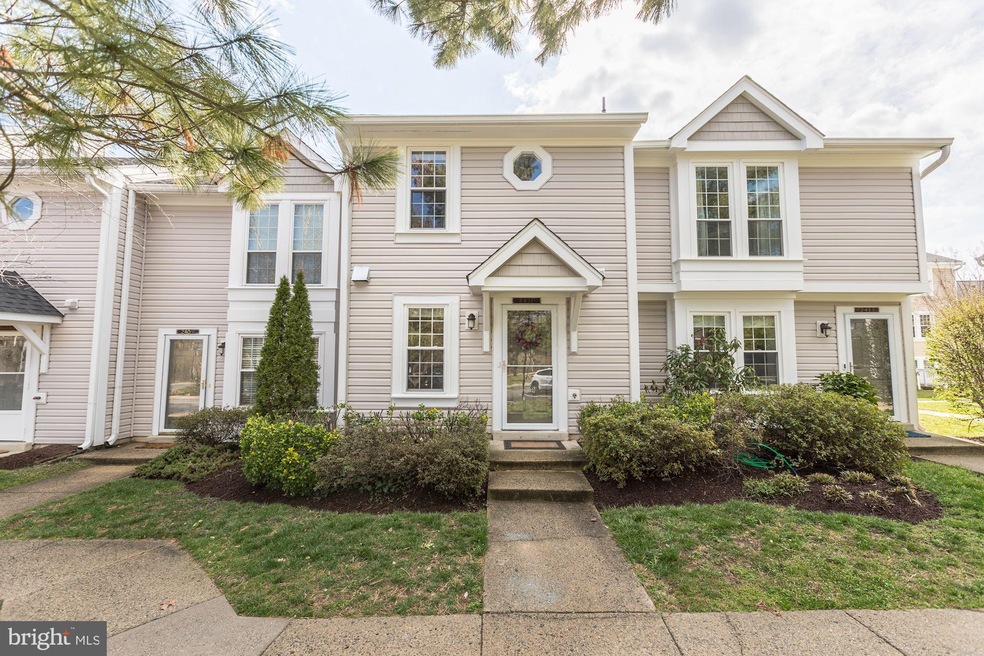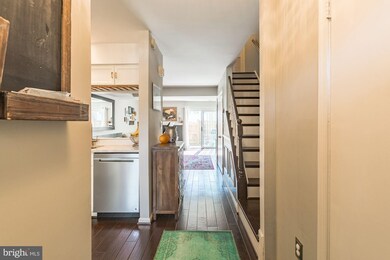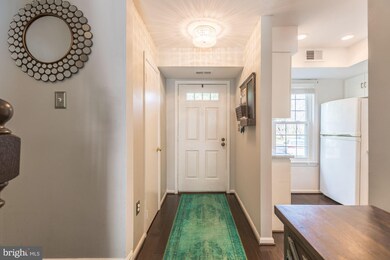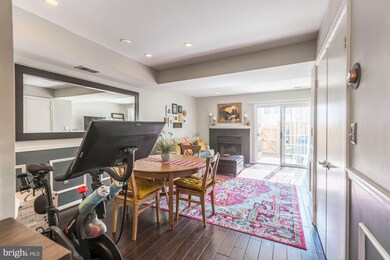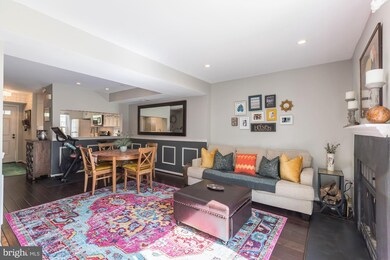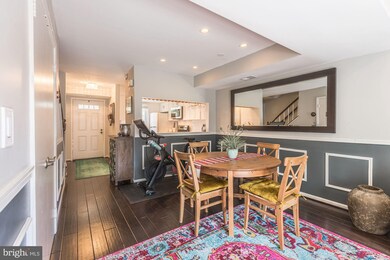
2411 S Walter Reed Dr Unit 25 Arlington, VA 22206
Fairlington NeighborhoodHighlights
- Colonial Architecture
- Traditional Floor Plan
- Community Pool
- Gunston Middle School Rated A-
- Wood Flooring
- Double Pane Windows
About This Home
As of May 2024Don't let this be the one that got away! Beautiful and rarely available two-level townhouse condo in Shirlington's Heatherlea condominium association; even more unique is the normal 1/2 bath in the second bedroom was turned into a full bath. I helped these sellers buy it several years ago and they absolutely love living here: the perfect size, convenient to all that they love to do, in a community that feels more like a neighborhood*Two bedrooms upstairs each have their own full baths; the master bedroom has excellent closet space as well*The stacked washer & dryer are also on the bedroom level*The main level is rather open with rich warm floors. The kitchen is a great size for the cook in you and the living/dining combo is perfect for entertaining. The wood-burning fireplace is an awesome bonus*Don't miss the fenced private outdoor space with a gate to the Heatherlea common grounds*Shirlington is a stone's throw away and offers so much! Retaurants, entertainment, retail, public library, theatres, and groceries as well as a dog run/park and the W&OD trail*Transportation is super easy with buses on Walter Reed or an easy drive to I-395 and Rte 7/King Street or up Walter Reed to Rte 50*It really is a little oasis. There's no public open house and no offers will be responded to before noon on March 24*Homeowner improvements among others: 2019 - storm door, kitchen recessed lighting; 2018 - water heater; 2017 - clothes washer & dryer; 2015 - wood floors*Condo association improvement among others: 2018 - new roof; 2017 - parking lot re-paved and re-sealed.
Last Agent to Sell the Property
Long & Foster Real Estate, Inc. License #SP98360094 Listed on: 03/17/2020

Townhouse Details
Home Type
- Townhome
Est. Annual Taxes
- $3,926
Year Built
- Built in 1983
Lot Details
- Backs To Open Common Area
- West Facing Home
- Wood Fence
- Landscaped
- Back Yard Fenced and Front Yard
- Property is in very good condition
HOA Fees
- $350 Monthly HOA Fees
Home Design
- Colonial Architecture
- Vinyl Siding
Interior Spaces
- 1,024 Sq Ft Home
- Property has 2 Levels
- Traditional Floor Plan
- Ceiling Fan
- Wood Burning Fireplace
- Screen For Fireplace
- Double Pane Windows
- Window Treatments
- Sliding Doors
- Combination Dining and Living Room
Kitchen
- Electric Oven or Range
- Microwave
- Ice Maker
- Dishwasher
- Disposal
Flooring
- Wood
- Carpet
Bedrooms and Bathrooms
- 2 Bedrooms
Laundry
- Laundry in unit
- Dryer
- Washer
Home Security
Parking
- 2 Open Parking Spaces
- 2 Parking Spaces
- Parking Lot
- Unassigned Parking
Schools
- Abingdon Elementary School
- Gunston Middle School
- Wakefield High School
Utilities
- Forced Air Heating and Cooling System
- Vented Exhaust Fan
- Electric Water Heater
- Cable TV Available
Listing and Financial Details
- Assessor Parcel Number 29-004-298
Community Details
Overview
- Association fees include common area maintenance, exterior building maintenance, insurance, management, pool(s), reserve funds, road maintenance, sewer, snow removal, trash, water
- Heatherlea Condos, Phone Number (703) 532-5005
- Heatherlea Community
- Heatherlea Subdivision
- Property Manager
Recreation
- Community Pool
Pet Policy
- Dogs and Cats Allowed
Additional Features
- Common Area
- Storm Doors
Ownership History
Purchase Details
Home Financials for this Owner
Home Financials are based on the most recent Mortgage that was taken out on this home.Purchase Details
Home Financials for this Owner
Home Financials are based on the most recent Mortgage that was taken out on this home.Purchase Details
Home Financials for this Owner
Home Financials are based on the most recent Mortgage that was taken out on this home.Purchase Details
Home Financials for this Owner
Home Financials are based on the most recent Mortgage that was taken out on this home.Purchase Details
Home Financials for this Owner
Home Financials are based on the most recent Mortgage that was taken out on this home.Purchase Details
Home Financials for this Owner
Home Financials are based on the most recent Mortgage that was taken out on this home.Similar Homes in the area
Home Values in the Area
Average Home Value in this Area
Purchase History
| Date | Type | Sale Price | Title Company |
|---|---|---|---|
| Deed | $547,000 | Universal Title | |
| Deed | $547,000 | Universal Title | |
| Deed | $465,000 | Commonwealth Land Title | |
| Warranty Deed | $397,000 | -- | |
| Deed | $286,000 | -- | |
| Deed | $126,000 | -- | |
| Deed | $126,000 | -- |
Mortgage History
| Date | Status | Loan Amount | Loan Type |
|---|---|---|---|
| Open | $558,760 | VA | |
| Closed | $558,760 | VA | |
| Previous Owner | $418,500 | New Conventional | |
| Previous Owner | $337,450 | New Conventional | |
| Previous Owner | $268,000 | New Conventional | |
| Previous Owner | $278,600 | New Conventional | |
| Previous Owner | $282,000 | New Conventional | |
| Previous Owner | $272,000 | Adjustable Rate Mortgage/ARM | |
| Previous Owner | $228,800 | New Conventional | |
| Previous Owner | $56,000 | No Value Available | |
| Previous Owner | $121,800 | No Value Available |
Property History
| Date | Event | Price | Change | Sq Ft Price |
|---|---|---|---|---|
| 05/15/2024 05/15/24 | Sold | $547,000 | +1.9% | $534 / Sq Ft |
| 04/23/2024 04/23/24 | Price Changed | $537,000 | -2.2% | $524 / Sq Ft |
| 04/19/2024 04/19/24 | Price Changed | $549,000 | -0.2% | $536 / Sq Ft |
| 04/11/2024 04/11/24 | For Sale | $549,900 | +18.3% | $537 / Sq Ft |
| 04/24/2020 04/24/20 | Sold | $465,000 | 0.0% | $454 / Sq Ft |
| 03/25/2020 03/25/20 | Pending | -- | -- | -- |
| 03/25/2020 03/25/20 | Off Market | $465,000 | -- | -- |
| 03/17/2020 03/17/20 | For Sale | $445,000 | +12.1% | $435 / Sq Ft |
| 02/27/2015 02/27/15 | Sold | $397,000 | +0.6% | $388 / Sq Ft |
| 02/03/2015 02/03/15 | Pending | -- | -- | -- |
| 01/16/2015 01/16/15 | Price Changed | $394,500 | 0.0% | $385 / Sq Ft |
| 01/16/2015 01/16/15 | For Sale | $394,500 | -0.6% | $385 / Sq Ft |
| 01/15/2015 01/15/15 | Off Market | $397,000 | -- | -- |
| 01/15/2015 01/15/15 | For Sale | $398,000 | -- | $389 / Sq Ft |
Tax History Compared to Growth
Tax History
| Year | Tax Paid | Tax Assessment Tax Assessment Total Assessment is a certain percentage of the fair market value that is determined by local assessors to be the total taxable value of land and additions on the property. | Land | Improvement |
|---|---|---|---|---|
| 2024 | $5,005 | $484,500 | $59,400 | $425,100 |
| 2023 | $4,947 | $480,300 | $59,400 | $420,900 |
| 2022 | $4,741 | $460,300 | $59,400 | $400,900 |
| 2021 | $4,544 | $441,200 | $59,400 | $381,800 |
| 2020 | $4,171 | $406,500 | $42,200 | $364,300 |
| 2019 | $3,926 | $382,700 | $42,200 | $340,500 |
| 2018 | $3,687 | $366,500 | $42,200 | $324,300 |
| 2017 | $3,655 | $363,300 | $42,200 | $321,100 |
| 2016 | $3,665 | $369,800 | $42,200 | $327,600 |
| 2015 | $3,558 | $357,200 | $42,200 | $315,000 |
| 2014 | $3,326 | $333,900 | $42,200 | $291,700 |
Agents Affiliated with this Home
-
Sydney Beckman

Seller's Agent in 2024
Sydney Beckman
EXP Realty, LLC
(703) 338-3653
1 in this area
44 Total Sales
-
Jennifer Mack

Seller Co-Listing Agent in 2024
Jennifer Mack
EXP Realty, LLC
(202) 590-5570
3 in this area
218 Total Sales
-
Adam Belasco
A
Buyer's Agent in 2024
Adam Belasco
Keller Williams Capital Properties
(410) 707-3827
2 in this area
65 Total Sales
-
John Mentis

Seller's Agent in 2020
John Mentis
Long & Foster
(202) 549-0081
11 in this area
137 Total Sales
-
Jon Rudick

Buyer's Agent in 2020
Jon Rudick
Compass
(202) 406-0011
2 in this area
72 Total Sales
-
Jason Townsend

Seller's Agent in 2015
Jason Townsend
Real Broker, LLC
(202) 415-7400
150 Total Sales
Map
Source: Bright MLS
MLS Number: VAAR160220
APN: 29-004-298
- 2512 S Arlington Mill Dr Unit 5
- 2512 F S Arlington Mill Dr Unit 6
- 2518 S Walter Reed Dr Unit B
- 2588 E S Arlington Mill Dr
- 2564 A S Arlington Mill Dr S Unit 5
- 2743 S Buchanan St
- 2923 S Woodstock St Unit D
- 4077 S Four Mile Run Dr Unit 204
- 4829 27th Rd S
- 4079 S Four Mile Run Dr Unit 403
- 2921 F S Woodley St
- 2330 S Quincy St Unit 1
- 2865 S Abingdon St
- 2858 S Abingdon St
- 2605 S Walter Reed Dr Unit A
- 2432 S Culpeper St
- 4854 28th St S Unit A
- 4129 S Four Mile Run Dr Unit 203
- 4811 29th St S Unit B2
- 2862 S Buchanan St Unit B2
