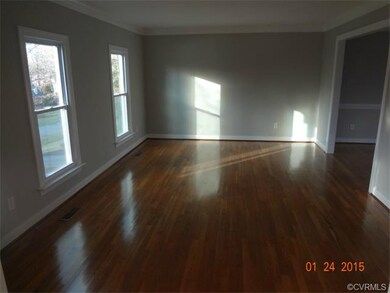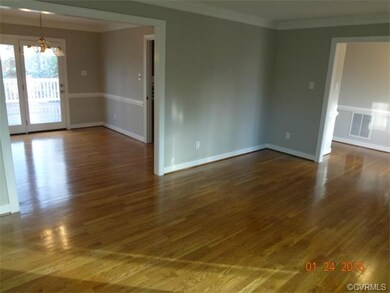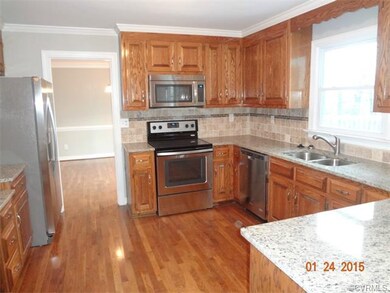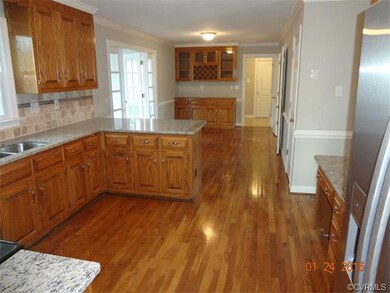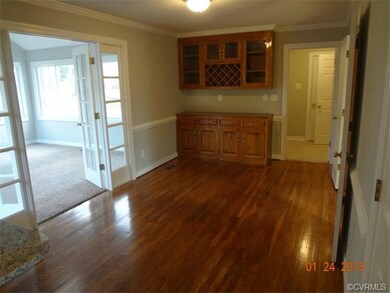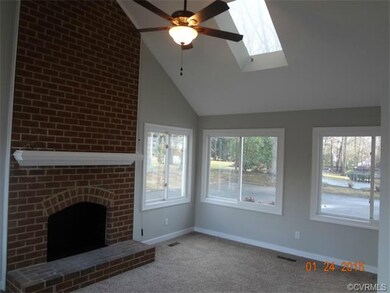
2411 Swanhurst Dr Midlothian, VA 23113
Roxshire NeighborhoodHighlights
- Wood Flooring
- James River High School Rated A-
- Forced Air Zoned Heating and Cooling System
About This Home
As of April 2015Fantastic renovation on this 2-story colonial with 2-car garage in sought-after Roxshire in the Robious rd corridor. The house has lots of room and features for entertaining. Exterior upgrades include new vinyl siding, new dimensional roof, new thermal windows and freshly stained large deck. Inside, there are refinished hardwood floors throughout the first floor with new tiles in the laundryroom. The family room has a brick fireplace, built-in bookcases, crown molding & wood paneling. The kitchen has granite countertops, marble backsplash, and new stainless steel appliances. There is a large eat-in area with a wet bar. The kitchen leads to a bright Florida room with skylights, vaulted ceilings, brick fireplace, and ceiling fan. The newly carpeted steps lead you to a newly carpeted upstairs with 5 bedrooms. The large master bedroom has a walk-in closet and the attached bath has a separate shower, jetted tub, double vanity, vaulted ceiling and skylight. The hall-bath has new tiles & double vanity. The large bedroom above the garage has built-in bookcases and lots of windows. The schools are top-notch and the location is convenient to shopping, dining, and major roads.
Last Agent to Sell the Property
Amit Kabnurkar
Real Broker LLC License #0225201231 Listed on: 01/22/2015
Home Details
Home Type
- Single Family
Est. Annual Taxes
- $5,396
Year Built
- 1990
Home Design
- Dimensional Roof
- Shingle Roof
Interior Spaces
- Property has 2 Levels
Flooring
- Wood
- Partially Carpeted
- Laminate
- Tile
Bedrooms and Bathrooms
- 5 Bedrooms
- 2 Full Bathrooms
Utilities
- Forced Air Zoned Heating and Cooling System
- Heat Pump System
Listing and Financial Details
- Assessor Parcel Number 734-716-17-13-00000
Ownership History
Purchase Details
Home Financials for this Owner
Home Financials are based on the most recent Mortgage that was taken out on this home.Purchase Details
Purchase Details
Home Financials for this Owner
Home Financials are based on the most recent Mortgage that was taken out on this home.Purchase Details
Home Financials for this Owner
Home Financials are based on the most recent Mortgage that was taken out on this home.Purchase Details
Purchase Details
Similar Homes in Midlothian, VA
Home Values in the Area
Average Home Value in this Area
Purchase History
| Date | Type | Sale Price | Title Company |
|---|---|---|---|
| Interfamily Deed Transfer | -- | None Available | |
| Deed | -- | None Available | |
| Warranty Deed | $390,000 | -- | |
| Special Warranty Deed | $287,000 | -- | |
| Trustee Deed | $358,746 | -- | |
| Deed | $248,260 | -- |
Mortgage History
| Date | Status | Loan Amount | Loan Type |
|---|---|---|---|
| Open | $66,000 | Credit Line Revolving | |
| Open | $351,900 | Stand Alone Refi Refinance Of Original Loan | |
| Closed | $348,000 | New Conventional | |
| Closed | $25,000 | Credit Line Revolving | |
| Previous Owner | $362,749 | Stand Alone Refi Refinance Of Original Loan | |
| Previous Owner | $357,142 | FHA | |
| Previous Owner | $303,300 | New Conventional | |
| Previous Owner | $345,627 | FHA | |
| Previous Owner | $357,782 | FHA |
Property History
| Date | Event | Price | Change | Sq Ft Price |
|---|---|---|---|---|
| 04/02/2015 04/02/15 | Sold | $390,000 | -3.7% | $127 / Sq Ft |
| 02/18/2015 02/18/15 | Pending | -- | -- | -- |
| 01/22/2015 01/22/15 | For Sale | $404,950 | +41.1% | $131 / Sq Ft |
| 12/23/2014 12/23/14 | Sold | $287,000 | -23.5% | $97 / Sq Ft |
| 11/24/2014 11/24/14 | Pending | -- | -- | -- |
| 10/03/2014 10/03/14 | For Sale | $375,000 | -- | $127 / Sq Ft |
Tax History Compared to Growth
Tax History
| Year | Tax Paid | Tax Assessment Tax Assessment Total Assessment is a certain percentage of the fair market value that is determined by local assessors to be the total taxable value of land and additions on the property. | Land | Improvement |
|---|---|---|---|---|
| 2025 | $5,396 | $603,500 | $145,000 | $458,500 |
| 2024 | $5,396 | $577,300 | $135,000 | $442,300 |
| 2023 | $4,560 | $501,100 | $125,000 | $376,100 |
| 2022 | $4,392 | $477,400 | $115,000 | $362,400 |
| 2021 | $4,115 | $430,500 | $104,000 | $326,500 |
| 2020 | $3,934 | $414,100 | $104,000 | $310,100 |
| 2019 | $3,905 | $411,100 | $101,000 | $310,100 |
| 2018 | $3,820 | $395,800 | $99,000 | $296,800 |
| 2017 | $3,830 | $393,800 | $97,000 | $296,800 |
| 2016 | $3,764 | $392,100 | $97,000 | $295,100 |
| 2015 | $1,856 | $384,100 | $89,000 | $295,100 |
| 2014 | $3,614 | $373,900 | $82,000 | $291,900 |
Agents Affiliated with this Home
-
A
Seller's Agent in 2015
Amit Kabnurkar
Real Broker LLC
-

Buyer's Agent in 2015
Chris Merritt
Legacy Properties
(804) 389-3434
40 Total Sales
-
S
Seller's Agent in 2014
Shea Adair
Gracious Living Realty, Inc.
Map
Source: Central Virginia Regional MLS
MLS Number: 1502080
APN: 734-71-61-71-300-000
- 2330 Corner Rock Rd
- 2308 Edgeview Ln
- 2601 Olde Stone Rd
- 2261 Planters Row Dr
- 1811 Carbon Hill Dr
- 2711 Salisbury Rd
- 11904 W Briar Patch Dr
- 11808 N Briar Patch Dr
- 12931 River Hills Dr
- 2941 Ellesmere Dr
- 11901 Ambergate Dr
- 11911 Kilrenny Rd
- 11791 N Briar Patch Dr Unit END UNIT
- 13511 W Salisbury Rd
- 11753 N Briar Patch Dr
- 11714 S Briar Patch Dr
- 2303 Bream Dr
- 11602 E Briar Patch Dr Unit 11602
- 11605 E Briar Patch Dr
- 13030 River Hills Dr

