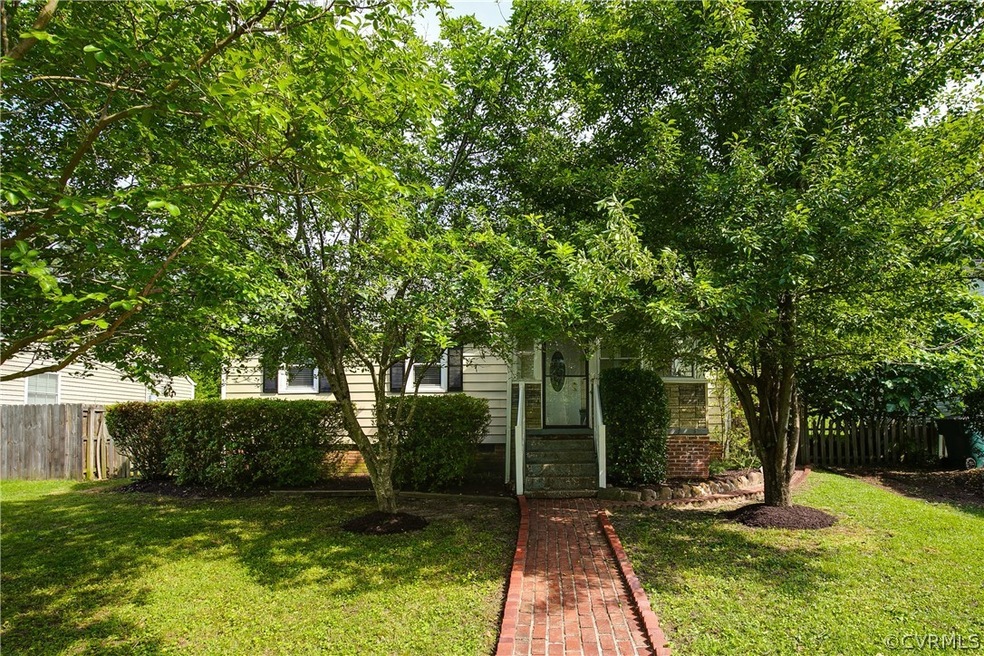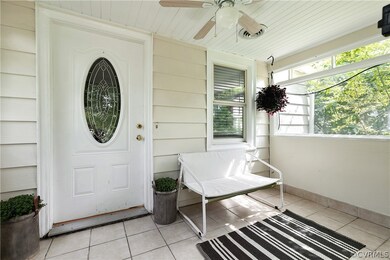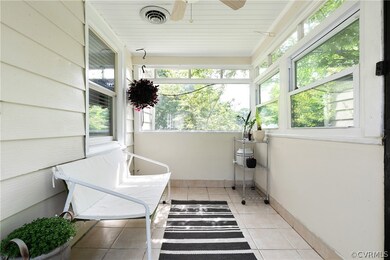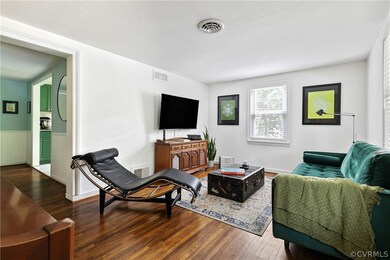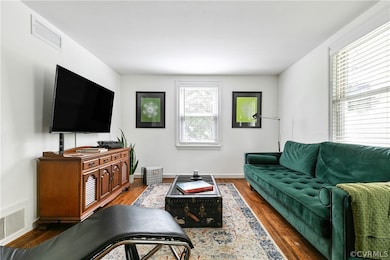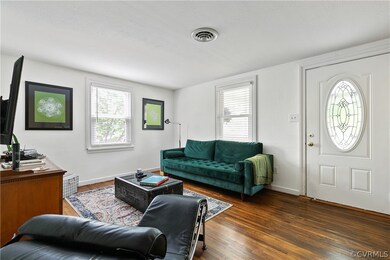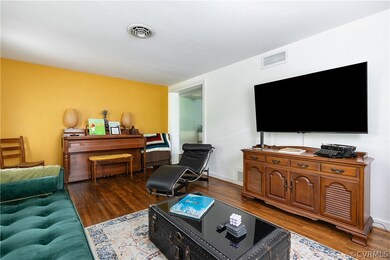
2411 Swartwout Ave Henrico, VA 23228
Lakeside NeighborhoodHighlights
- Greenhouse
- Sauna
- Wood Flooring
- Outdoor Pool
- Deck
- Separate Formal Living Room
About This Home
As of July 2024This absolute jewel box of Lakeside is hitting the market at 2411 Swartwout Ave! A 3-bedroom 1-bath home sits on a beautifully appointed lot off Woodman Rd and packs oodles of character and charm into its footprint. Pulling into the driveway, buyers will appreciate its lovely landscaping and verdant shade from expansive fig and mulberry trees. An enclosed front porch welcomes guests, leading into a home that features all the favorites of a classic Lakeside ranch: narrow width hardwoods throughout, built-in cabinets and drawers… as well as upgrades that make this home feel spacious and adaptable to modern needs! Granite countertops in the spacious, tiled kitchen and a generously sized laundry/utility room off the formal dining blend with historical details that transform this house into a home. Down the hallway, find three freshly painted sunny bedrooms, a full bath, and a deep hall closet that makes organization a breeze. Via exterior door off kitchen, enjoy life in a bucolic setting that includes all the components of happy outdoor living: entertain on the deck, gather around the fire pit, garden in the conveying greenhouse, and relax after a long day in the sauna. Two sheds and pull-down attic storage ensure plenty of storage. Buyers will come for the curb appeal and stay for the amazing location; nestled off Woodman Rd, the Lakeside Swim & Racquet Club is just down the block and the middle school is around the corner! Five minutes to the RVA Big Farmer’s Market, downtown Lakeside businesses, and I-64/95; less than 15 minutes to VCU, Whole Foods, and much more!
Last Agent to Sell the Property
River Fox Realty LLC License #0225247412 Listed on: 05/10/2024
Home Details
Home Type
- Single Family
Est. Annual Taxes
- $2,003
Year Built
- Built in 1948
Lot Details
- 8,324 Sq Ft Lot
- Wood Fence
- Chain Link Fence
- Back Yard Fenced
- Landscaped
- Zoning described as R4
Parking
- No Garage
Home Design
- Brick Exterior Construction
- Frame Construction
- Composition Roof
- Aluminum Siding
- Vinyl Siding
Interior Spaces
- 1,123 Sq Ft Home
- 1-Story Property
- Built-In Features
- Bookcases
- Ceiling Fan
- Greenhouse Windows
- Separate Formal Living Room
- Dining Area
- Screened Porch
- Sauna
- Crawl Space
- Fire and Smoke Detector
Kitchen
- Electric Cooktop
- Stove
- Dishwasher
- Granite Countertops
Flooring
- Wood
- Tile
Bedrooms and Bathrooms
- 3 Bedrooms
- 1 Full Bathroom
Laundry
- Dryer
- Washer
Outdoor Features
- Outdoor Pool
- Deck
- Greenhouse
- Shed
Schools
- Holladay Elementary School
- Moody Middle School
- Hermitage High School
Utilities
- Forced Air Heating and Cooling System
- Heat Pump System
- Water Heater
Listing and Financial Details
- Tax Lot 44
- Assessor Parcel Number 777-753-5630
Community Details
Overview
- Woodman Hills Subdivision
Recreation
- Tennis Courts
- Community Pool
Ownership History
Purchase Details
Home Financials for this Owner
Home Financials are based on the most recent Mortgage that was taken out on this home.Purchase Details
Home Financials for this Owner
Home Financials are based on the most recent Mortgage that was taken out on this home.Purchase Details
Home Financials for this Owner
Home Financials are based on the most recent Mortgage that was taken out on this home.Purchase Details
Home Financials for this Owner
Home Financials are based on the most recent Mortgage that was taken out on this home.Purchase Details
Purchase Details
Home Financials for this Owner
Home Financials are based on the most recent Mortgage that was taken out on this home.Purchase Details
Home Financials for this Owner
Home Financials are based on the most recent Mortgage that was taken out on this home.Similar Homes in Henrico, VA
Home Values in the Area
Average Home Value in this Area
Purchase History
| Date | Type | Sale Price | Title Company |
|---|---|---|---|
| Deed | $292,000 | None Listed On Document | |
| Warranty Deed | $240,000 | Vesta Settlements Llc | |
| Warranty Deed | $177,000 | Safe Harbor Title Company | |
| Special Warranty Deed | $101,900 | Lawyers Advantage Title Grp | |
| Trustee Deed | $109,147 | None Available | |
| Warranty Deed | $143,000 | -- | |
| Deed | $123,500 | -- |
Mortgage History
| Date | Status | Loan Amount | Loan Type |
|---|---|---|---|
| Open | $8,760 | New Conventional | |
| Open | $283,240 | New Conventional | |
| Closed | $283,240 | New Conventional | |
| Previous Owner | $232,800 | New Conventional | |
| Previous Owner | $7,200 | Stand Alone Second | |
| Previous Owner | $166,700 | Stand Alone Refi Refinance Of Original Loan | |
| Previous Owner | $168,150 | New Conventional | |
| Previous Owner | $70,000 | Purchase Money Mortgage | |
| Previous Owner | $3,242 | Stand Alone Second | |
| Previous Owner | $141,137 | New Conventional | |
| Previous Owner | $122,531 | New Conventional |
Property History
| Date | Event | Price | Change | Sq Ft Price |
|---|---|---|---|---|
| 07/01/2024 07/01/24 | Sold | $292,000 | +1.0% | $260 / Sq Ft |
| 05/20/2024 05/20/24 | Pending | -- | -- | -- |
| 05/14/2024 05/14/24 | For Sale | $289,000 | +20.4% | $257 / Sq Ft |
| 12/29/2021 12/29/21 | Sold | $240,000 | -4.0% | $214 / Sq Ft |
| 11/09/2021 11/09/21 | Pending | -- | -- | -- |
| 11/01/2021 11/01/21 | For Sale | $250,000 | +41.2% | $223 / Sq Ft |
| 05/07/2018 05/07/18 | Sold | $177,000 | +1.1% | $182 / Sq Ft |
| 04/01/2018 04/01/18 | Pending | -- | -- | -- |
| 03/30/2018 03/30/18 | For Sale | $175,000 | -- | $179 / Sq Ft |
Tax History Compared to Growth
Tax History
| Year | Tax Paid | Tax Assessment Tax Assessment Total Assessment is a certain percentage of the fair market value that is determined by local assessors to be the total taxable value of land and additions on the property. | Land | Improvement |
|---|---|---|---|---|
| 2024 | $2,473 | $235,600 | $66,000 | $169,600 |
| 2023 | $2,003 | $235,600 | $66,000 | $169,600 |
| 2022 | $1,901 | $223,600 | $64,000 | $159,600 |
| 2021 | $1,661 | $174,700 | $56,000 | $118,700 |
| 2020 | $1,520 | $174,700 | $56,000 | $118,700 |
| 2019 | $1,468 | $168,700 | $50,000 | $118,700 |
| 2018 | $1,159 | $133,200 | $48,000 | $85,200 |
| 2017 | $1,094 | $125,800 | $44,000 | $81,800 |
| 2016 | $1,077 | $123,800 | $42,000 | $81,800 |
| 2015 | $1,051 | $122,400 | $42,000 | $80,400 |
| 2014 | $1,051 | $120,800 | $42,000 | $78,800 |
Agents Affiliated with this Home
-
Rebecca Horton

Seller's Agent in 2024
Rebecca Horton
River Fox Realty LLC
(804) 873-9213
6 in this area
89 Total Sales
-
Lejla Bektic
L
Buyer's Agent in 2024
Lejla Bektic
Keeton & Co Real Estate
(605) 595-1690
1 in this area
8 Total Sales
-
Francisco Peot

Seller's Agent in 2021
Francisco Peot
Real Broker LLC
(804) 617-3397
5 in this area
65 Total Sales
-
Marcus Rice

Seller's Agent in 2018
Marcus Rice
Equity First Realty
(804) 247-8187
67 Total Sales
Map
Source: Central Virginia Regional MLS
MLS Number: 2412074
APN: 777-753-5630
- 2301 Viking Ln
- 7811 Boxwood Ct
- 8327 Kraft Ct
- 8314 Forge Rd
- 8300 Buckeye Dr
- 2702 Lincoln Ave
- 8421 Eden St
- 1530 Skirmish Run Dr
- 2912 Lincoln Ave
- 1507 Watch Tower Ln
- 2505 Burnley Ave
- 6109 Hermitage Rd
- 1508 Presidential Dr
- 1507 Sargeant Ct
- 2912 Pinehurst Rd
- 2413 Hobart Rd
- 7416 Fairway Ave
- 1350 Stone Ridge Park Loop
- 2511 Kenwood Ave
- 2005 Hungary Rd
