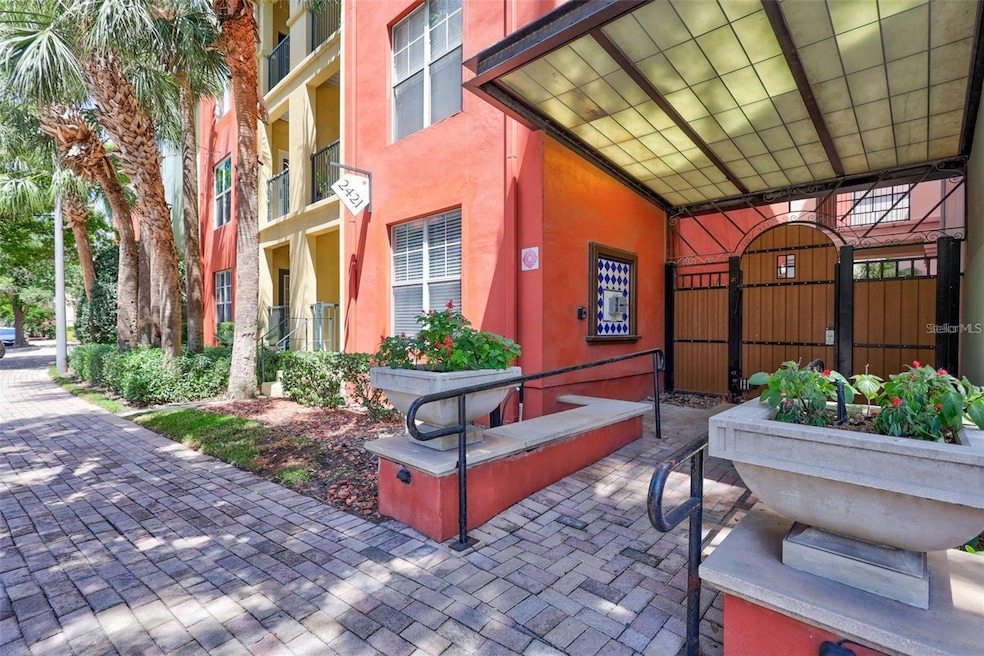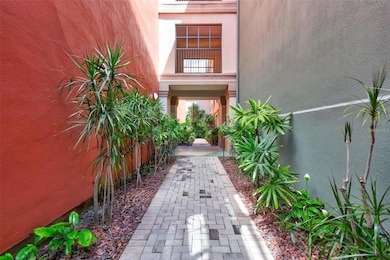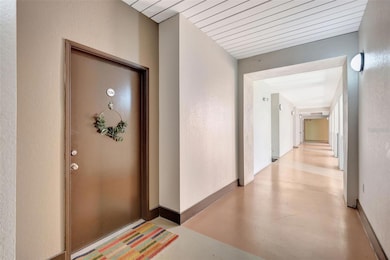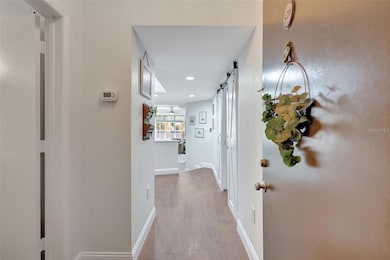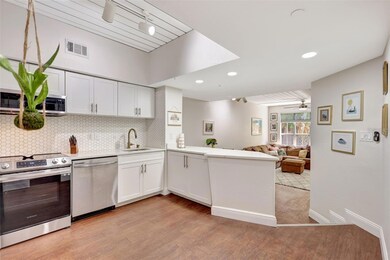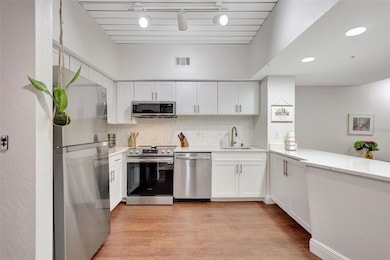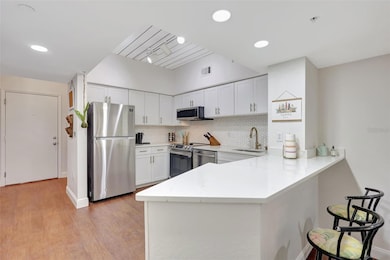2411 W Horatio St Unit 526 Tampa, FL 33609
SoHo NeighborhoodHighlights
- Gated Community
- Open Floorplan
- Community Pool
- Mitchell Elementary School Rated A
- Stone Countertops
- 1 Car Attached Garage
About This Home
Welcome to The Madison where chic, modern living meets the irresistible charm of South Tampa. Ideally located in the vibrant SOHO District of Hyde Park and just minutes from the iconic Bayshore Boulevard, this stylish second-floor condo places South Tampa's finest attractions right at your doorstep. This open-concept layout features the most spacious one-bedroom, one-bathroom floor plan available. Once inside, every room is beautifully illuminated by an abundance of natural light. The home underwent a thoughtful renovation that perfectly blends modern convenience with timeless design. Contemporary barn doors were added to provide privacy with a stylish touch. The fully remodeled kitchen boasts sleek countertops, refaced cabinetry, updated hardware, a new sink and faucet, and all-new appliances. The bathroom was refreshed with elegant new shower tile, a modern sink and countertop, refaced cabinetry, updated fixtures, and added storage. Enhanced lighting throughout the foyer, kitchen, and bath adds warmth and sophistication. Additional updates include a new tankless water heater and a freshly painted interior, completed in April 2025. This is truly move in ready! Enjoy resort-style amenities right at home featuring a heated pool and spa, private cabanas, ample lounge seating, and two outdoor grilling areas. Step outside and walk to everything: grocery stores, cafes, dining, shopping, Bayshore Boulevard, and Hyde Park Village. Close to downtown Tampa, Tampa General Hospital, Amalie Arena, the Riverwalk, and more. Tampa International Airport, International Plaza, and additional top attractions are just a short drive away. Schedule your private tour today before this one-of-a-kind home is spoken for!
Listing Agent
SERIANNI REAL ESTATE INC Brokerage Phone: 813-219-1925 License #3304589 Listed on: 10/10/2025
Condo Details
Home Type
- Condominium
Est. Annual Taxes
- $4,793
Year Built
- Built in 2001
Parking
- 1 Car Attached Garage
- Basement Garage
Home Design
- Entry on the 2nd floor
Interior Spaces
- 789 Sq Ft Home
- 4-Story Property
- Open Floorplan
- Built-In Features
- Ceiling Fan
- Living Room
Kitchen
- Range
- Microwave
- Dishwasher
- Stone Countertops
- Disposal
Bedrooms and Bathrooms
- 1 Bedroom
- Walk-In Closet
- 1 Full Bathroom
Laundry
- Laundry Room
- Dryer
- Washer
Utilities
- Central Heating and Cooling System
Listing and Financial Details
- Residential Lease
- Property Available on 10/10/25
- The owner pays for grounds care, laundry, pool maintenance, sewer, water
- 12-Month Minimum Lease Term
- $50 Application Fee
- 8 to 12-Month Minimum Lease Term
- Assessor Parcel Number A-23-29-18-80W-000000-00526.0
Community Details
Overview
- Property has a Home Owners Association
- Madison At Soho Manager Association
- The Madison At Soho II Condo Subdivision
Recreation
- Community Pool
Pet Policy
- Pets up to 50 lbs
- 1 Pet Allowed
- $300 Pet Fee
- Dogs and Cats Allowed
Security
- Gated Community
Map
Source: Stellar MLS
MLS Number: TB8436596
APN: A-23-29-18-80W-000000-00526.0
- 504 S Armenia Ave Unit 1311
- 2411 W Horatio St Unit 522
- 410 S Armenia Ave Unit 926
- 410 S Armenia Ave Unit 918
- 410 S Armenia Ave Unit 919B
- 2421 W Horatio St Unit 835
- 402 S Armenia Ave Unit 127
- 402 S Armenia Ave Unit 128
- 501 S Moody Ave Unit 1134
- 501 S Moody Ave Unit 1130
- 501 S Moody Ave Unit 1114
- 520 S Armenia Ave Unit 1229C
- 520 S Armenia Ave Unit 1232
- 218 S Tampania Ave
- 2555 W Platt St
- 208 S Tampania Ave Unit 3
- 407 S Albany Ave Unit 1
- 407 S Albany Ave Unit 3
- 407 S Albany Ave Unit 4
- 407 S Albany Ave Unit 2
- 2411 W Horatio St Unit 539
- 2411 W Horatio St Unit 522
- 2411 W Horatio St Unit 517
- 410 S Armenia Ave Unit 928
- 2421 W Horatio St Unit 818
- 2320 W Azeele St Unit 324
- 402 S Armenia Ave Unit 128
- 402 S Armenia Ave Unit 134
- 520 S Armenia Ave Unit 1223
- 405 S Westland Ave Unit 3
- 215 S Howard Ave Unit C
- 215 S Howard Ave Unit D
- 212 S Moody Ave Unit 3
- 511 S Westland Ave
- 2303 Kensington Garden Ln
- 411 S Albany Ave Unit 2
- 209 S Westland Ave Unit A
- 607 S Westland Ave Unit 19
- 205-207 S Westland Ave
- 203 S Westland Ave Unit 2
