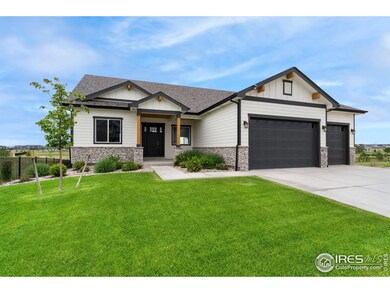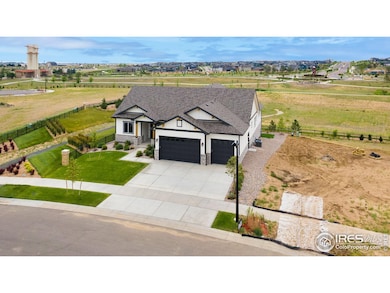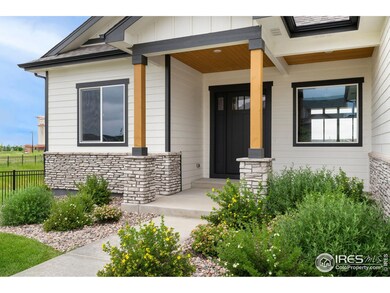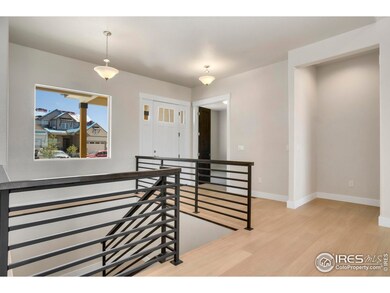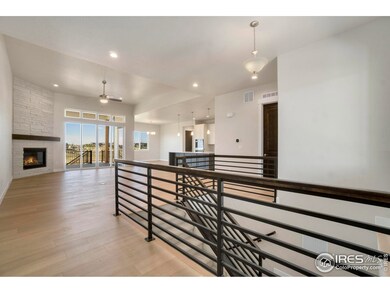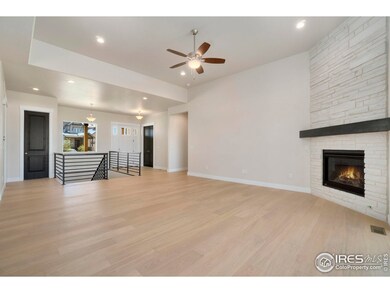24113 E 36th Place Aurora, CO 80019
Estimated payment $5,643/month
Highlights
- New Construction
- Clubhouse
- Contemporary Architecture
- Open Floorplan
- Deck
- Engineered Wood Flooring
About This Home
Ready Now! Camden by Bridgewater Homes! This beautiful ranch style home has 5 beds, 3.5 baths, plus full 75%+ finished garden level basement! Quality construction with 2'x6' exterior walls & luxury interior features including engineered hardwood flooring, cabinets by Tharp, upgraded gourmet kitchen, slab quartz counters, gas range, double ovens, stainless steel appliances, walk-in pantry, gas fireplace with stone to ceiling, main floor office with custom built-in desk, humidifier & AC. Large primary suite with luxury 5pc bath & spacious walk-in closet. Oversized 3 Car garage, 15'x17' covered deck & front and back yard landscaping.
Home Details
Home Type
- Single Family
Est. Annual Taxes
- $2,480
Year Built
- Built in 2024 | New Construction
Lot Details
- 9,714 Sq Ft Lot
- Sloped Lot
- Sprinkler System
Parking
- 3 Car Attached Garage
- Garage Door Opener
Home Design
- Contemporary Architecture
- Wood Frame Construction
- Composition Roof
- Composition Shingle
- Stone
Interior Spaces
- 4,778 Sq Ft Home
- 1-Story Property
- Open Floorplan
- Cathedral Ceiling
- Ceiling Fan
- Gas Fireplace
- Double Pane Windows
- French Doors
Kitchen
- Eat-In Kitchen
- Double Oven
- Gas Oven or Range
- Microwave
- Dishwasher
- Kitchen Island
- Disposal
Flooring
- Engineered Wood
- Carpet
Bedrooms and Bathrooms
- 5 Bedrooms
- Walk-In Closet
- Primary bathroom on main floor
- Bathtub and Shower Combination in Primary Bathroom
- Walk-in Shower
Laundry
- Laundry on main level
- Washer and Dryer Hookup
Basement
- Basement Fills Entire Space Under The House
- Natural lighting in basement
Eco-Friendly Details
- Energy-Efficient HVAC
- Energy-Efficient Thermostat
Outdoor Features
- Deck
Schools
- Aurora Highlands Elementary And Middle School
- Vista Peak High School
Utilities
- Humidity Control
- Forced Air Heating and Cooling System
- High Speed Internet
- Satellite Dish
- Cable TV Available
Listing and Financial Details
- Home warranty included in the sale of the property
- Assessor Parcel Number R0212201
Community Details
Overview
- No Home Owners Association
- Association fees include common amenities, trash, management, utilities
- Built by Bridgewater Homes
- The Aurora Highlands Subdivision, The Camden Floorplan
Amenities
- Clubhouse
Recreation
- Community Playground
- Community Pool
- Community Spa
- Park
- Hiking Trails
Map
Tax History
| Year | Tax Paid | Tax Assessment Tax Assessment Total Assessment is a certain percentage of the fair market value that is determined by local assessors to be the total taxable value of land and additions on the property. | Land | Improvement |
|---|---|---|---|---|
| 2024 | $2,480 | $56,380 | $6,880 | $49,500 |
| 2023 | $2,346 | $13,290 | $13,290 | $0 |
| 2022 | $838 | $4,250 | $4,250 | $0 |
| 2021 | $838 | $4,250 | $4,250 | -- |
Property History
| Date | Event | Price | List to Sale | Price per Sq Ft |
|---|---|---|---|---|
| 07/08/2025 07/08/25 | Price Changed | $1,049,990 | 0.0% | $283 / Sq Ft |
| 07/08/2025 07/08/25 | For Sale | $1,049,990 | 0.0% | $283 / Sq Ft |
| 07/08/2025 07/08/25 | For Sale | $1,049,990 | -2.3% | $220 / Sq Ft |
| 06/25/2025 06/25/25 | Off Market | $1,074,990 | -- | -- |
| 06/04/2025 06/04/25 | Price Changed | $1,074,990 | -0.5% | $290 / Sq Ft |
| 05/08/2025 05/08/25 | Price Changed | $1,079,990 | -0.5% | $291 / Sq Ft |
| 04/04/2025 04/04/25 | Price Changed | $1,084,990 | -0.5% | $292 / Sq Ft |
| 03/05/2025 03/05/25 | Price Changed | $1,089,990 | -0.9% | $294 / Sq Ft |
| 01/24/2025 01/24/25 | Price Changed | $1,099,990 | -3.1% | $296 / Sq Ft |
| 10/30/2024 10/30/24 | Price Changed | $1,134,990 | -0.4% | $306 / Sq Ft |
| 10/03/2024 10/03/24 | Price Changed | $1,139,900 | -0.2% | $307 / Sq Ft |
| 08/20/2024 08/20/24 | For Sale | $1,142,200 | 0.0% | $308 / Sq Ft |
| 08/10/2024 08/10/24 | Pending | -- | -- | -- |
| 08/07/2024 08/07/24 | Price Changed | $1,142,200 | -0.2% | $308 / Sq Ft |
| 08/05/2024 08/05/24 | Price Changed | $1,144,200 | -90.0% | $308 / Sq Ft |
| 08/05/2024 08/05/24 | For Sale | $11,442,200 | -- | $3,083 / Sq Ft |
Source: IRES MLS
MLS Number: IRE1038543
APN: 1819-30-2-02-040
- 24101 E 30th Place
- 24146 E 35th Dr
- 23845 E River Front Dr
- 23835 E River Front Dr
- 24233 E 52nd Dr
- 23833 E 36th Place
- 23814 E 36th Place
- 3469 N Duquesne Way
- 3662 N Buchanan Ct
- 3632 N Buchanan Ct
- 23837 E 35th Ave
- Boston II Plan at The Aurora Highlands - Urban Collection
- Ivywild Plan at The Aurora Highlands - The Vistas
- Standley Plan at The Aurora Highlands - The Vistas
- Chicago II Plan at The Aurora Highlands - Urban Collection
- Wolford Plan at The Aurora Highlands - The Vistas
- Tahoma Plan at The Aurora Highlands - The Vistas
- Coralberry II Plan at The Aurora Highlands - The Vistas
- 3631 N Buchanan Ct
- 3661 N Buchanan Ct
- 3827 N Grand Baker St
- 24155 E 41st Ave
- 3383 N Irvington St
- 22875 E 47th Ave
- 22855 E 47th Ave
- 22835 E 47th Ave
- 22625 E 47th Ave
- 22605 E 47th Ave
- 22539 E 47th Dr
- 4721 N Valdai Ct
- 21966 E 42nd Place
- 3960 N Quatar Ct
- 4068 N Quatar Ct
- 5210 N Denali Blvd
- 4079 Perth St
- 4076 Orleans Ct
- 3873 Orleans Ct
- 3881 Orleans St
- 4116 N Orleans St
- 21480 E 42nd Ave

