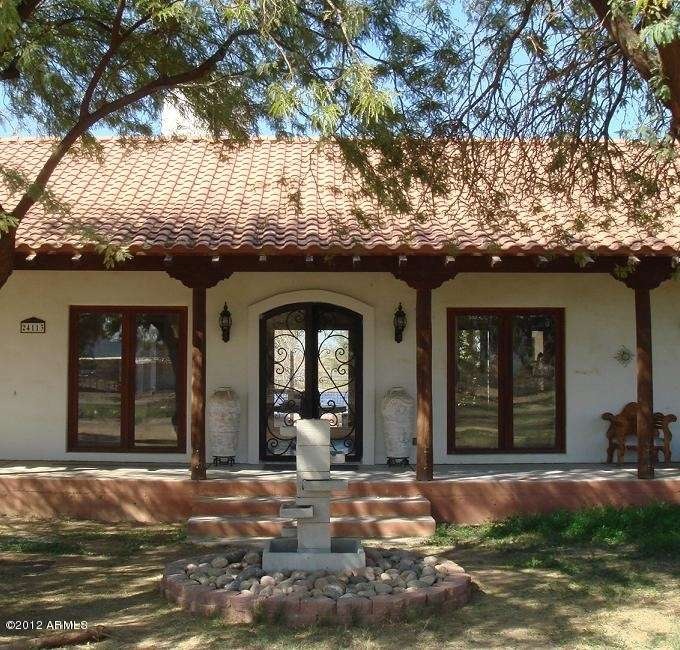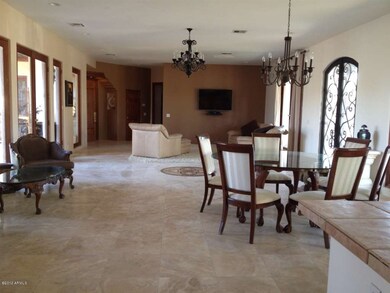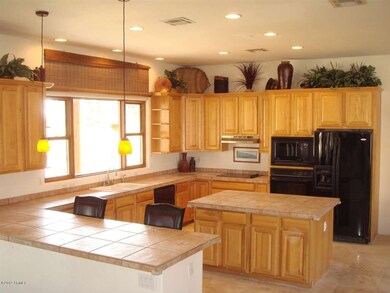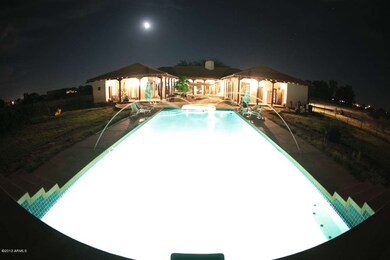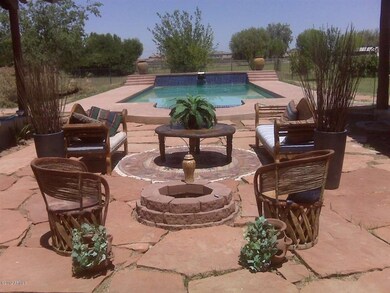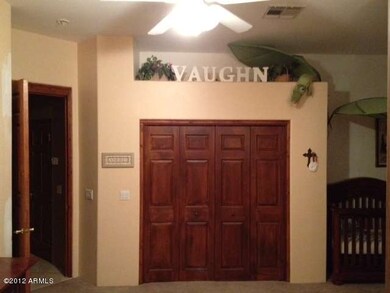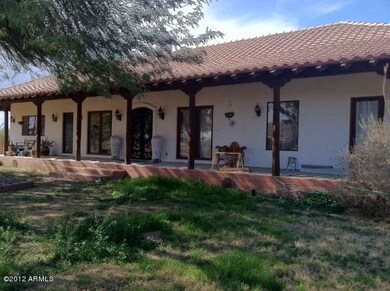
24113 S 146th St Chandler, AZ 85249
South Chandler NeighborhoodEstimated Value: $1,005,000 - $1,880,000
Highlights
- Heated Spa
- RV Access or Parking
- Mountain View
- John & Carol Carlson Elementary School Rated A
- Sitting Area In Primary Bedroom
- Santa Fe Architecture
About This Home
As of November 2012Beautiful 3977 sq ft Hacienda Style home on 2.98 acres (feels like ten acres) with 1800 sq ft of covered porches front and back and 360 degree mountain views. Huge great room with 10ft ceilings, travertine floors and expansive windows, kitchen with breakfast bar and large island. Large heated pool and spa with courtyard and fire pit. Split floor plan has extra large Master with his and hers walk-in closets and separate tavertine shower and jetted tub, while Each guest suite includes walk-in closet and 3/4 bath. Home still has some minor projects to be completed, but has potential to be a beautiful private estate. Location is unparalleled at the end of quiet secluded private road surrounded by horse properties, perfect indoor/outdoor entertaining. Please see Virtual Tour for more photo
Last Agent to Sell the Property
Pamela Hodges
Century 21 Arizona Foothills License #SA641115000 Listed on: 02/13/2012
Home Details
Home Type
- Single Family
Est. Annual Taxes
- $7,078
Year Built
- Built in 1998
Lot Details
- Private Streets
- Desert faces the front and back of the property
- Wrought Iron Fence
- Desert Landscape
- Unpaved Streets
- Private Yard
Parking
- RV Access or Parking
Home Design
- Santa Fe Architecture
- Wood Frame Construction
- Tile Roof
- Stucco
Interior Spaces
- 3,977 Sq Ft Home
- Built-in Bookshelves
- Ceiling height of 9 feet or more
- Great Room
- Breakfast Room
- Mountain Views
Kitchen
- Eat-In Kitchen
- Electric Oven or Range
- Electric Cooktop
- Dishwasher
- Kitchen Island
Flooring
- Carpet
- Tile
Bedrooms and Bathrooms
- 4 Bedrooms
- Sitting Area In Primary Bedroom
- Primary Bedroom on Main
- Split Bedroom Floorplan
- Separate Bedroom Exit
- Walk-In Closet
- Primary Bathroom is a Full Bathroom
- Dual Vanity Sinks in Primary Bathroom
- Jettted Tub and Separate Shower in Primary Bathroom
Laundry
- Laundry in unit
- Washer and Dryer Hookup
Eco-Friendly Details
- North or South Exposure
Pool
- Heated Spa
- Outdoor Pool
- Heated Pool
Outdoor Features
- Covered patio or porch
- Fire Pit
Schools
- Weinberg Elementary School
- Basha High School
Utilities
- Refrigerated Cooling System
- Heating Available
- Cable TV Available
Community Details
- $4,761 per year Dock Fee
- Association fees include no fees
- Built by Custom
Ownership History
Purchase Details
Home Financials for this Owner
Home Financials are based on the most recent Mortgage that was taken out on this home.Purchase Details
Home Financials for this Owner
Home Financials are based on the most recent Mortgage that was taken out on this home.Purchase Details
Home Financials for this Owner
Home Financials are based on the most recent Mortgage that was taken out on this home.Purchase Details
Home Financials for this Owner
Home Financials are based on the most recent Mortgage that was taken out on this home.Similar Homes in Chandler, AZ
Home Values in the Area
Average Home Value in this Area
Purchase History
| Date | Buyer | Sale Price | Title Company |
|---|---|---|---|
| Reidhead Charles T | $440,000 | Magnus Title Agency | |
| Carlsen Jennifer K | -- | None Available | |
| Carlsen Mark W | -- | First American Title Ins Co | |
| Carlsen Mark W | $400,000 | First American Title Ins Co |
Mortgage History
| Date | Status | Borrower | Loan Amount |
|---|---|---|---|
| Open | Reidhead Charles T | $460,000 | |
| Closed | Reidhead Charles T | $417,000 | |
| Previous Owner | Carlsen Jennier K | $500,000 | |
| Previous Owner | Carlsen Jennier K | $200,000 | |
| Previous Owner | Carlsen Mark W | $320,000 | |
| Previous Owner | Carlsen Mark W | $320,000 |
Property History
| Date | Event | Price | Change | Sq Ft Price |
|---|---|---|---|---|
| 11/09/2012 11/09/12 | Sold | $440,000 | -17.0% | $111 / Sq Ft |
| 10/05/2012 10/05/12 | Pending | -- | -- | -- |
| 08/13/2012 08/13/12 | For Sale | $530,000 | 0.0% | $133 / Sq Ft |
| 08/13/2012 08/13/12 | Price Changed | $530,000 | +7.1% | $133 / Sq Ft |
| 07/23/2012 07/23/12 | Pending | -- | -- | -- |
| 06/06/2012 06/06/12 | Price Changed | $495,000 | -13.9% | $124 / Sq Ft |
| 05/16/2012 05/16/12 | Price Changed | $575,000 | -4.2% | $145 / Sq Ft |
| 04/14/2012 04/14/12 | Price Changed | $600,000 | +0.8% | $151 / Sq Ft |
| 02/13/2012 02/13/12 | For Sale | $595,000 | -- | $150 / Sq Ft |
Tax History Compared to Growth
Tax History
| Year | Tax Paid | Tax Assessment Tax Assessment Total Assessment is a certain percentage of the fair market value that is determined by local assessors to be the total taxable value of land and additions on the property. | Land | Improvement |
|---|---|---|---|---|
| 2025 | $7,078 | $72,866 | -- | -- |
| 2024 | $6,866 | $69,396 | -- | -- |
| 2023 | $6,866 | $116,130 | $23,220 | $92,910 |
| 2022 | $6,565 | $87,970 | $17,590 | $70,380 |
| 2021 | $6,681 | $74,200 | $14,840 | $59,360 |
| 2020 | $6,669 | $68,320 | $13,660 | $54,660 |
| 2019 | $6,412 | $63,220 | $12,640 | $50,580 |
| 2018 | $6,191 | $62,410 | $12,480 | $49,930 |
| 2017 | $5,827 | $56,560 | $11,310 | $45,250 |
| 2016 | $5,504 | $56,980 | $11,390 | $45,590 |
| 2015 | $5,274 | $52,380 | $10,470 | $41,910 |
Agents Affiliated with this Home
-

Seller's Agent in 2012
Pamela Hodges
Century 21 Arizona Foothills
-
Josie Echeverria

Buyer's Agent in 2012
Josie Echeverria
Echeverria Family Real Estate
(602) 625-6695
2 in this area
21 Total Sales
Map
Source: Arizona Regional Multiple Listing Service (ARMLS)
MLS Number: 4715675
APN: 304-81-021
- 5225 S Opal Place
- 4301 E Taurus Place
- 5620 S Gemstone Dr
- 4401 E Taurus Place
- 5330 S Big Horn Place
- 5755 S Pearl Dr
- 4327 E Capricorn Place
- 3918 E Libra Place
- 4221 E Aquarius Place Unit 26
- 3971 E Leo Place
- 3806 E Taurus Place
- 3797 E Taurus Place
- 4330 E Gemini Place
- 3852 E Bartlett Way
- 1261 E Lynx Way
- 3842 E Bartlett Way
- 3840 E San Mateo Way
- 6356 S Granite St
- 5291 S Bradshaw Place
- 3654 E San Pedro Place
- 24113 S 146th St
- 14536 E Via de Arboles
- 14648 E Via de Arboles
- 14619 E Via de Palmas
- 14624 E Birchwood Place
- 14635 E Via de Palmas
- 14528 E Via de Arboles
- 14633 E Birchwood Place
- 14706 E Via de Arboles
- 14706 E Via de Arboles
- 14647 E Via de Palmas
- 14531 E Via de Palmas
- 5245 S Opal Place
- 14520 E Via de Arboles
- 5248 S Gold Leaf Place
- 14609 E Birchwood Place
- 5246 S Opal Place
- 14523 E Via de Palmas
- 5247 S Gold Leaf Place
- 14720 E Via de Arboles
