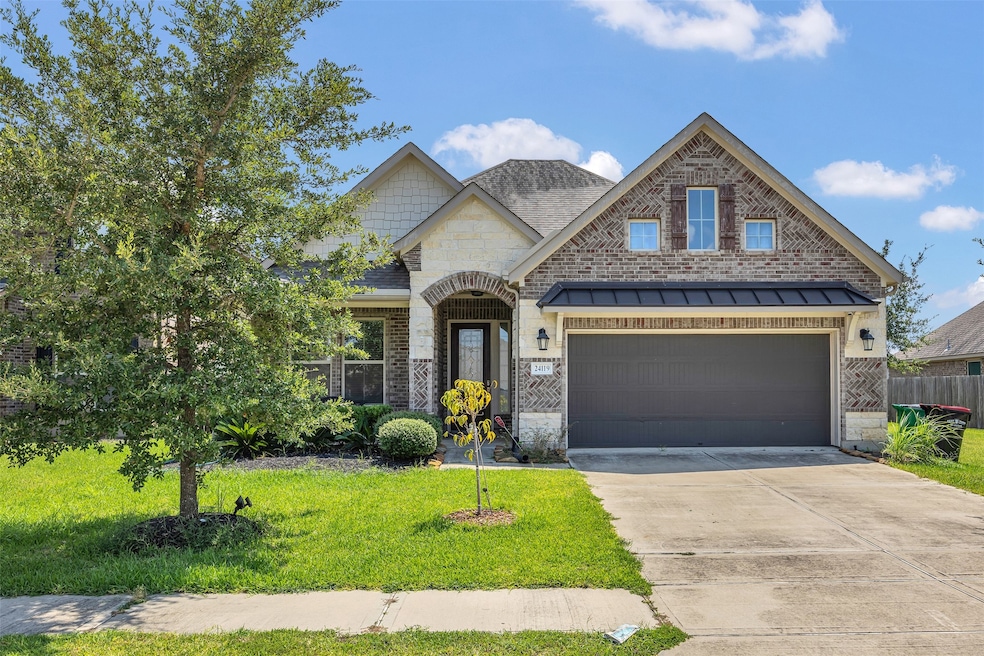Highlights
- Guest House
- Fitness Center
- Maid or Guest Quarters
- Stockdick Junior High School Rated A
- Clubhouse
- Vaulted Ceiling
About This Home
Welcome home !!! This is a beautiful single-story home that's perfect for a spacious and comfortable living experience. Nestled in the desirable Ling Crossing community of Katy. The home features 4 bedrooms, 2 bathrooms, and a versatile office perfect for work or creativity. The open connect layout flows seamlessly from the custom appointed kitchen into the bright, granite counter top, tile backsplash, stainless steel appliances and a walk-in pantry. The living areas boasts high ceiling big window and an abundance of natural light. While the master bedroom ensures privacy and convenience. Enjoy the upgraded water purification system, washer dryer, refrigerator and furniture are all including. Benefitting from the full array of HOA amenities such as: clubhouse, dog park, playground, walking trail, pool and much more. Hurry up and schedule your private tour today!!!
Home Details
Home Type
- Single Family
Year Built
- Built in 2016
Lot Details
- 6,350 Sq Ft Lot
- Property is Fully Fenced
- Corner Lot
- Cleared Lot
- Private Yard
Parking
- 2 Car Attached Garage
Home Design
- Traditional Architecture
Interior Spaces
- 2,227 Sq Ft Home
- 1-Story Property
- Brick Wall or Ceiling
- Vaulted Ceiling
- Ceiling Fan
- Free Standing Fireplace
- Family Room Off Kitchen
- Combination Kitchen and Dining Room
- Home Office
- Utility Room
- Fire and Smoke Detector
Kitchen
- Breakfast Bar
- Walk-In Pantry
- Gas Oven
- Gas Cooktop
- Microwave
- Dishwasher
- Kitchen Island
- Granite Countertops
- Disposal
Flooring
- Carpet
- Laminate
- Concrete
- Tile
- Vinyl
Bedrooms and Bathrooms
- 4 Bedrooms
- Maid or Guest Quarters
- 2 Full Bathrooms
- Double Vanity
- Bathtub with Shower
- Separate Shower
Laundry
- Dryer
- Washer
Schools
- Faldyn Elementary School
- Stockdick Junior High School
- Paetow High School
Utilities
- Cooling System Powered By Gas
- Central Heating and Cooling System
- Heating System Uses Gas
- Water Softener is Owned
Additional Features
- Energy-Efficient Insulation
- Play Equipment
- Guest House
Listing and Financial Details
- Property Available on 10/1/25
- 12 Month Lease Term
Community Details
Recreation
- Community Playground
- Fitness Center
- Community Pool
- Trails
Pet Policy
- No Pets Allowed
- Pet Deposit Required
Additional Features
- King Xing Sec 9 Subdivision
- Clubhouse
Map
Source: Houston Association of REALTORS®
MLS Number: 62105798
APN: 1376040010018
- 5211 Regal Gem Ln
- 5018 Brewcastle Ln
- 5222 Gerent Ln
- 5343 Baroness Ln
- 24107 Noble Darcy Ln
- 24011 Noble Darcy Ln
- 24243 Gold Cheyenne Way
- 6010 Bella Breeze Dr
- 4930 Eldorado Rose Place
- 24422 Ivory Sunset Ln
- 4918 Eldorado Rose Place
- 4827 San Gregorio Ln
- 4931 Marina Shores Ct
- 23827 Ancona Ct
- 23807 Ancona Ct
- 24223 Palomino Sage Trail
- 4814 San Valentino Dr
- 6007 Bella Breeze Dr
- 24319 Palomino Sage Trail
- 4815 Eldorado Rose Place
- 5023 Lord Crest Ln
- 5022 Brewcastle Ln
- 5003 Brewcastle Ln
- 23826 Stockdick School Rd
- 23842 Stockdick School Rd
- 4903 Chestnut Valley Ln
- 4815 Eldorado Rose Place
- 4911 Bella Danielle Ct
- 4511 Terrazza Verde Dr
- 5231 Endurance Way Unit K2
- 5251 Endurance Way Unit K2
- 5019 Ricochet Ln Unit K2
- 5218 Endurance Way Unit K2
- 5242 Endurance Way Unit K2
- 5223 Red Lake Dr Unit K2
- 5214 Red Lake Dr Unit K2
- 23439 Triumph Dr Unit K2
- 4543 Stolz Trail
- 5014 Rue Dela Croix Dr
- 5318 Royal Press Dr







