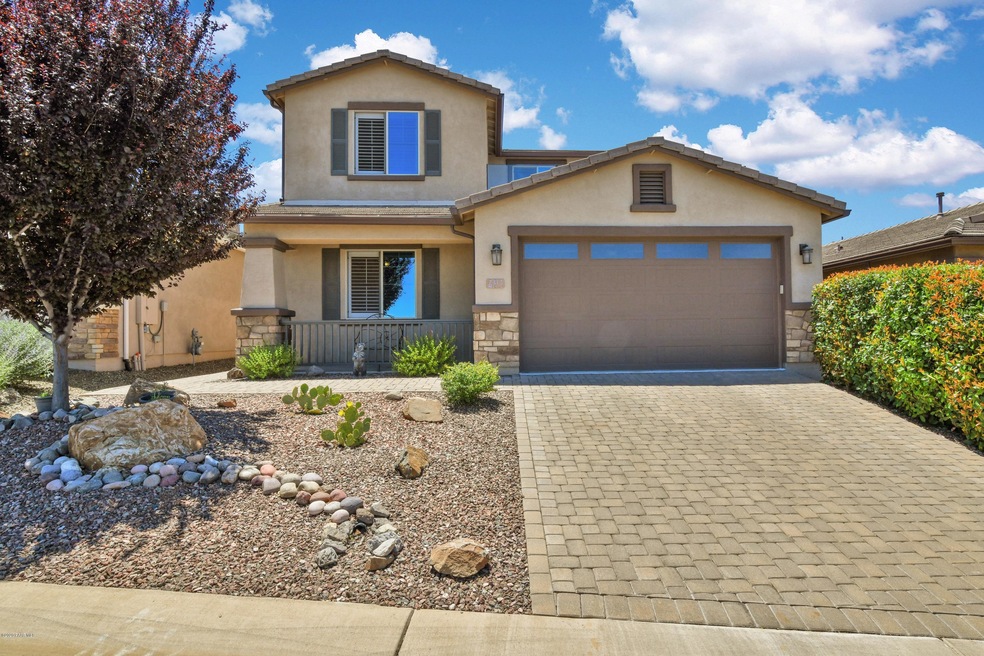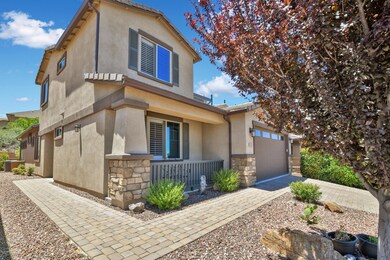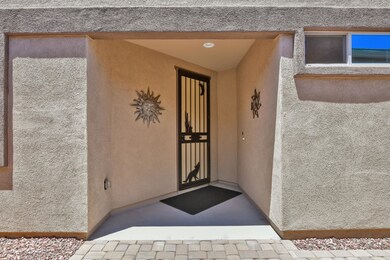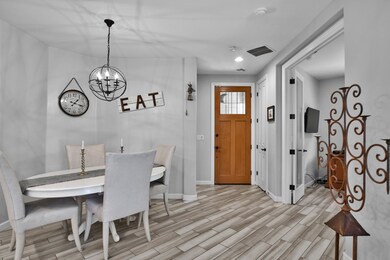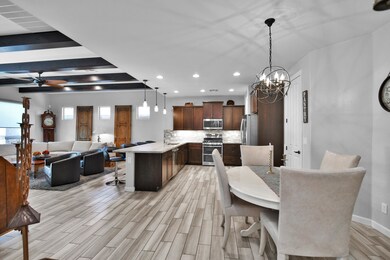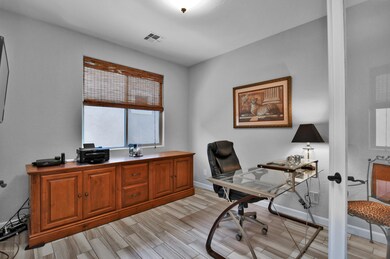
2412 Alberta Way Prescott, AZ 86301
Prescott Lakes NeighborhoodEstimated Value: $724,806 - $870,000
Highlights
- On Golf Course
- Panoramic View
- Outdoor Water Feature
- Taylor Hicks School Rated A-
- Main Floor Primary Bedroom
- Covered patio or porch
About This Home
As of August 2020This could be your dream home! Come see this incredible three bedroom, three bathroom with office/bonus room, 2443 square foot home situated on .12 acres. Built in 2014, this single level optional living home has tons of natural light and the living room has upgrades including remote controlled Hunter Douglas sunshades in the living room, custom built wood beams and cabinetry in the family room, wood grain plank tile and superior carpet throughout. And the views from the upper deck are amazing! The chefs kitchen includes upgraded granite countertops and stainless steel appliances including a double oven gas range. The master bedroom features a 2 foot extension upgrade and the master bath showcases custom cabinets and countertops, a custom tiled walk in shower, and comfort height toilets.
Last Listed By
Lynn Kent
Better Homes And Gardens Real Estate Bloomtree Realty License #SA663173000 Listed on: 06/17/2020
Home Details
Home Type
- Single Family
Est. Annual Taxes
- $2,244
Year Built
- Built in 2014
Lot Details
- 5,227 Sq Ft Lot
- On Golf Course
- Cul-De-Sac
- Back Yard Fenced
- Drip System Landscaping
- Hillside Location
- Property is zoned SF-35
HOA Fees
Parking
- 2 Car Garage
- Garage Door Opener
- Driveway with Pavers
Property Views
- Panoramic
- Golf Course
- Mountain
- Mingus Mountain
- Rock
Home Design
- Slab Foundation
- Wood Frame Construction
- Stucco Exterior
Interior Spaces
- 2,443 Sq Ft Home
- 2-Story Property
- Wired For Data
- Beamed Ceilings
- Ceiling height of 9 feet or more
- Ceiling Fan
- Gas Fireplace
- Double Pane Windows
- Vinyl Clad Windows
- Shutters
- Window Screens
- Combination Kitchen and Dining Room
- Sink in Utility Room
Kitchen
- Eat-In Kitchen
- Double Oven
- Gas Range
- Microwave
- Dishwasher
- Disposal
Flooring
- Carpet
- Tile
Bedrooms and Bathrooms
- 3 Bedrooms
- Primary Bedroom on Main
- Split Bedroom Floorplan
- Walk-In Closet
- 3 Full Bathrooms
- Granite Bathroom Countertops
Laundry
- Dryer
- Washer
Home Security
- Home Security System
- Fire and Smoke Detector
Outdoor Features
- Covered patio or porch
- Outdoor Water Feature
Utilities
- Forced Air Heating and Cooling System
- Heating System Uses Natural Gas
- 220 Volts
- Phone Available
- Cable TV Available
Community Details
- Association Phone (928) 776-4479
- Club Fees Association, Phone Number (928) 776-4479
- Prescott Lakes Subdivision
- Mandatory home owners association
Listing and Financial Details
- Assessor Parcel Number 857
Ownership History
Purchase Details
Home Financials for this Owner
Home Financials are based on the most recent Mortgage that was taken out on this home.Purchase Details
Purchase Details
Home Financials for this Owner
Home Financials are based on the most recent Mortgage that was taken out on this home.Purchase Details
Similar Homes in Prescott, AZ
Home Values in the Area
Average Home Value in this Area
Purchase History
| Date | Buyer | Sale Price | Title Company |
|---|---|---|---|
| Shisler David C | -- | Empire West Title Agency | |
| Shisler David C | -- | Empire West Title Agency Llc | |
| The Lukas Living Trust | -- | None Available | |
| Lukas Richard | $375,607 | Empire West Title Agency | |
| Canyon Meadows Partners Llc | $250,000 | First American Title Ins |
Mortgage History
| Date | Status | Borrower | Loan Amount |
|---|---|---|---|
| Open | Shisler David C | $253,500 | |
| Previous Owner | Lukas Richard | $300,486 |
Property History
| Date | Event | Price | Change | Sq Ft Price |
|---|---|---|---|---|
| 08/31/2020 08/31/20 | Sold | $550,000 | -1.3% | $225 / Sq Ft |
| 08/01/2020 08/01/20 | Pending | -- | -- | -- |
| 06/17/2020 06/17/20 | For Sale | $557,000 | +48.3% | $228 / Sq Ft |
| 02/20/2015 02/20/15 | Sold | $375,607 | 0.0% | $154 / Sq Ft |
| 01/21/2015 01/21/15 | Pending | -- | -- | -- |
| 08/25/2014 08/25/14 | For Sale | $375,784 | -- | $155 / Sq Ft |
Tax History Compared to Growth
Tax History
| Year | Tax Paid | Tax Assessment Tax Assessment Total Assessment is a certain percentage of the fair market value that is determined by local assessors to be the total taxable value of land and additions on the property. | Land | Improvement |
|---|---|---|---|---|
| 2026 | $1,847 | $64,441 | -- | -- |
| 2024 | $1,808 | $67,565 | -- | -- |
| 2023 | $1,808 | $55,169 | $7,484 | $47,685 |
| 2022 | $1,783 | $43,036 | $7,492 | $35,544 |
| 2021 | $1,914 | $42,040 | $6,364 | $35,676 |
| 2020 | $2,273 | $0 | $0 | $0 |
| 2019 | $2,244 | $0 | $0 | $0 |
| 2018 | $2,165 | $0 | $0 | $0 |
| 2017 | $2,065 | $0 | $0 | $0 |
| 2016 | $2,078 | $0 | $0 | $0 |
| 2015 | -- | $0 | $0 | $0 |
| 2014 | -- | $0 | $0 | $0 |
Agents Affiliated with this Home
-
L
Seller's Agent in 2020
Lynn Kent
Better Homes And Gardens Real Estate Bloomtree Realty
-
C
Buyer's Agent in 2020
CARIN NICOLETTI
Keller Williams Check Realty
-
J
Seller's Agent in 2015
JOHN GARNER
IMC Sales & Marketing
-
K
Buyer's Agent in 2015
KATHI RAFTERS
Realty Executives Northern AZ
-
K
Buyer's Agent in 2015
Kathleen Rafters
Coldwell Banker Realty
Map
Source: Prescott Area Association of REALTORS®
MLS Number: 1030583
APN: 106-18-857
- 1591 Northridge Dr
- 1341 Sabatina St
- 1344 Sabatina St
- 1338 Sabatina St
- 468 Casa de Campo Dr
- 1505 Pocono Place
- 1479 Kwana Ct
- 1465 Kwana Ct
- 1453 Kwana Ct
- 1371 Divinity Dr
- 1432 Kwana Ct
- 1568 Gettysvue Way
- 506 Bridgeway Cir
- 1345 Kwana Ct
- 440 Cabaret St
- 1390 Northridge Dr
- 601 Saint Enodoc Cir
- 1623 Addington Dr
- 1452 Varsity Dr
- 1197 Sassaby Cir
- 2412 Alberta Way
- 2414 Alberta Way
- 2408 Alberta Way
- 2416 Alberta Way
- 2406 Alberta Way
- 2418 Alberta Way
- 1583 Winners Cir
- 1615 Bonavista Place
- 2404 Alberta Way
- 1581 Winners Cir
- 1617 Bonavista Place
- 1584 Winners Cir Unit 126
- 1584 Winners Cir
- 1619 Bonavista Place
- 1610 Bonavista Place
- 2400 Alberta Way
- 1579 Winner''S Cir
- 1579 Winners Cir
- 1621 Bonavista Place
- 1614 Bonavista Place
