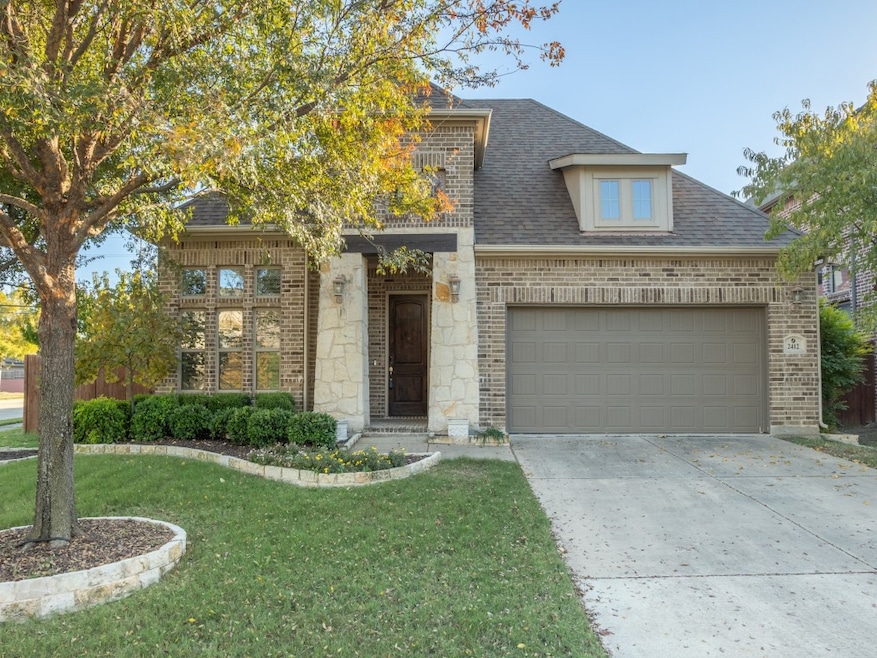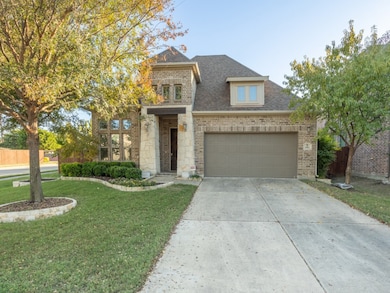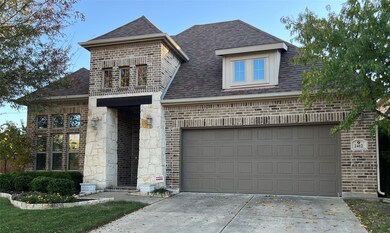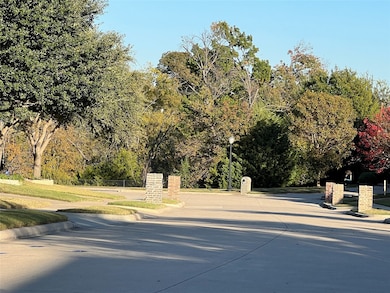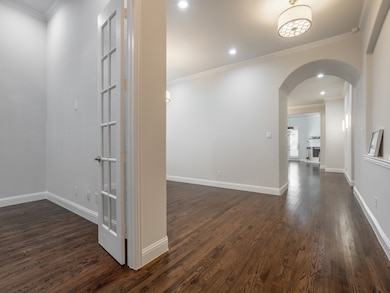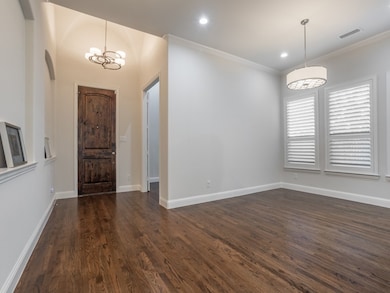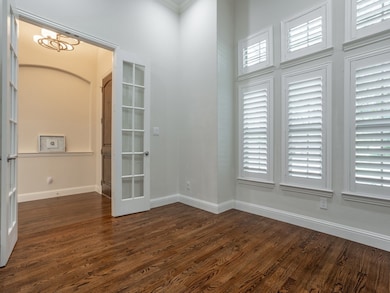2412 Barclay Ct Plano, TX 75074
Plano Park NeighborhoodEstimated payment $3,594/month
Highlights
- Open Floorplan
- Viking Appliances
- Traditional Architecture
- Hickey Elementary School Rated A
- Vaulted Ceiling
- Wood Flooring
About This Home
Absolutely gorgeous one story Highland home on a spacious corner lot which ends at a cul de sac street with lots of trees in prestigious Villas of Pecan Creek. Totally remodeled with hardwood floors throughout entry, study with double French doors, formal dining, kitchen, breakfast, family room and all bedrooms. No carpet anywhere. Nice tile floors in both bathrooms and utility room. Wonderful open floor plan with chef kitchen equipped with Viking gas stove, vent hood to outside, Texas size island, stainless steel appliances, walk in pantry and beautiful plantation shutters. Spacious family room with corner fireplace, good sized primary bedroom with updated totally remodeled ensuite bath. Large shower and separate luxury tub and large walk in closet with built in shelves. Fabulous backyard with stone paths, nice garden, dog path and side yard on both sides and nice storage building.
Seller spent over $60K to update this home. It's probably the nicest one story in Plano at this price. Square footage and measurements are approximate, buyers and buyers agent to confirm, along with schools, taxes, etc. All information herein is deemed reliable, but not guaranteed.
Listing Agent
RE/MAX DFW Associates Brokerage Phone: 972-979-4700 License #0413354 Listed on: 11/07/2025

Home Details
Home Type
- Single Family
Est. Annual Taxes
- $8,966
Year Built
- Built in 2015
Lot Details
- 7,797 Sq Ft Lot
- Wood Fence
- Brick Fence
- Landscaped
- Corner Lot
- Irregular Lot
- Sprinkler System
- Few Trees
- Lawn
- Garden
- Back Yard
HOA Fees
- $55 Monthly HOA Fees
Parking
- 2 Car Attached Garage
- Front Facing Garage
- Single Garage Door
- Garage Door Opener
Home Design
- Traditional Architecture
- Brick Exterior Construction
- Slab Foundation
- Composition Roof
Interior Spaces
- 2,185 Sq Ft Home
- 1-Story Property
- Open Floorplan
- Wired For Sound
- Built-In Features
- Vaulted Ceiling
- Ceiling Fan
- Decorative Lighting
- Decorative Fireplace
- Gas Log Fireplace
- Fireplace Features Masonry
- Plantation Shutters
- Family Room with Fireplace
- Attic Fan
Kitchen
- Eat-In Kitchen
- Walk-In Pantry
- Built-In Gas Range
- Microwave
- Dishwasher
- Viking Appliances
- Kitchen Island
- Granite Countertops
- Disposal
Flooring
- Wood
- Ceramic Tile
Bedrooms and Bathrooms
- 3 Bedrooms
- Walk-In Closet
- 2 Full Bathrooms
- Double Vanity
Laundry
- Laundry in Utility Room
- Washer and Gas Dryer Hookup
Home Security
- Home Security System
- Fire and Smoke Detector
Outdoor Features
- Exterior Lighting
- Outdoor Storage
- Rain Gutters
Schools
- Hickey Elementary School
- Williams High School
Utilities
- Forced Air Zoned Heating and Cooling System
- Heating System Uses Natural Gas
- Vented Exhaust Fan
- Gas Water Heater
- Water Purifier
- High Speed Internet
Listing and Financial Details
- Legal Lot and Block 10 / A
- Assessor Parcel Number R1046300A01001
Community Details
Overview
- Association fees include all facilities, management
- Villas Of Pecan Creek Association
- Villas Of Pecan Creek Ph 2 Subdivision
Recreation
- Trails
Map
Home Values in the Area
Average Home Value in this Area
Tax History
| Year | Tax Paid | Tax Assessment Tax Assessment Total Assessment is a certain percentage of the fair market value that is determined by local assessors to be the total taxable value of land and additions on the property. | Land | Improvement |
|---|---|---|---|---|
| 2025 | $3,935 | $530,322 | $138,600 | $428,440 |
| 2024 | $3,935 | $482,111 | $128,700 | $417,436 |
| 2023 | $3,935 | $438,283 | $128,700 | $421,878 |
| 2022 | $7,614 | $398,439 | $128,700 | $350,272 |
| 2021 | $7,304 | $362,217 | $103,950 | $258,267 |
| 2020 | $7,286 | $356,841 | $94,050 | $262,791 |
| 2019 | $7,253 | $335,583 | $94,050 | $241,533 |
| 2018 | $7,182 | $329,524 | $89,100 | $240,424 |
| 2017 | $7,451 | $341,854 | $99,000 | $242,854 |
| 2016 | $7,508 | $340,144 | $99,000 | $241,144 |
| 2015 | $1,249 | $73,865 | $73,865 | $0 |
| 2014 | $1,249 | $55,440 | $0 | $0 |
Property History
| Date | Event | Price | List to Sale | Price per Sq Ft |
|---|---|---|---|---|
| 11/07/2025 11/07/25 | For Sale | $529,900 | -- | $243 / Sq Ft |
Purchase History
| Date | Type | Sale Price | Title Company |
|---|---|---|---|
| Warranty Deed | -- | Tiago Title Llc | |
| Vendors Lien | -- | Stc |
Mortgage History
| Date | Status | Loan Amount | Loan Type |
|---|---|---|---|
| Previous Owner | $258,199 | New Conventional |
Source: North Texas Real Estate Information Systems (NTREIS)
MLS Number: 21104515
APN: R-10463-00A-0100-1
- 2413 Bigleaf Ct
- 2601 E Parker Rd
- 2704 Saint Charles Dr
- 2401 Fieldlark Dr
- 3529 Summerfield Dr
- 3201 Maverick Dr
- 2509 Maverick Dr
- 2421 Maverick Dr
- 3505 Calaveras Way
- 2905 Jesters Ct
- 3352 Buckingham Ln
- 1716 E Parker Rd
- 2700 Chancellor Dr
- 3025 Princess Ln
- 3004 White Oak Dr
- 3337 P Ave
- 3352 Tarkio Rd
- 2913 Monarch Dr
- 2005 Japonica Ln
- 2608 Figtree Ln
- 3408 Horseshoe Dr
- 3300 Jupiter Rd
- 2416 Fieldlark Dr
- 2424 Oak Grove Dr
- 2608 Chancellor Dr
- 2700 Chancellor Dr
- 2025 Japonica Ln
- 2912 Charter Oak Dr
- 1904 Jasmine Ln Unit ID1056384P
- 3356 Westminster Dr
- 3401 Tarkio Rd
- 3113 Peachtree Ln
- 1800 E Spring Creek Pkwy
- 3005 Peachtree Ln
- 2813 Raintree Dr
- 2001 E Spring Creek Pkwy
- 2500 E Park Blvd Unit O10
- 2400 Jupiter Rd Unit G-9
- 2617 Natalie Dr
- 6212 Texana Way
