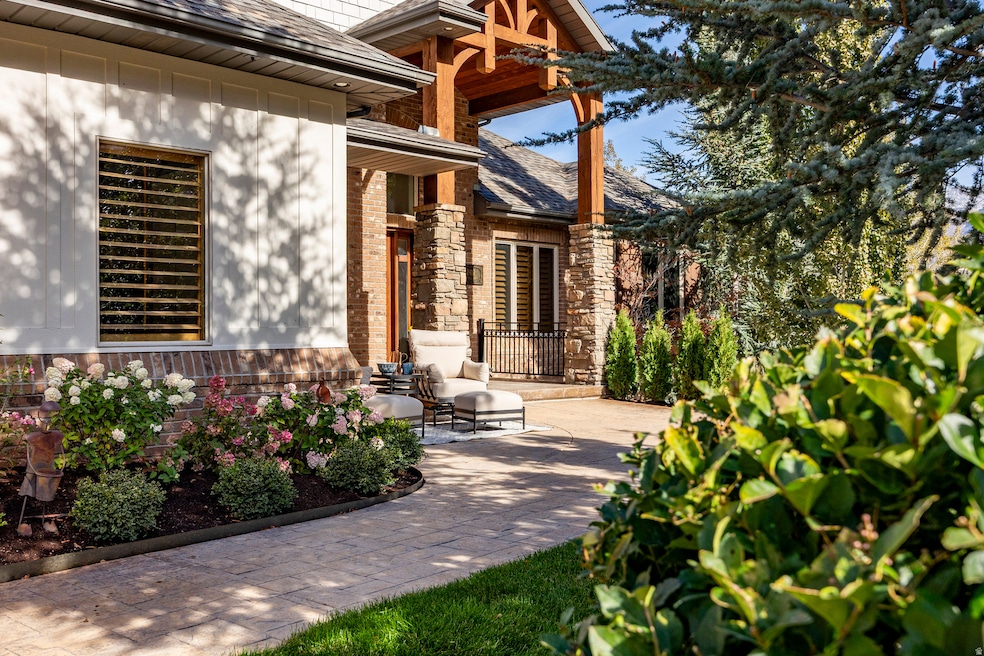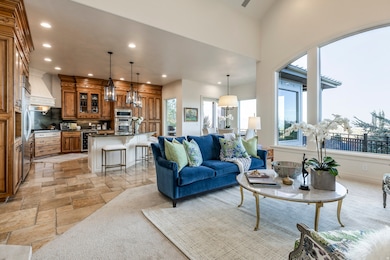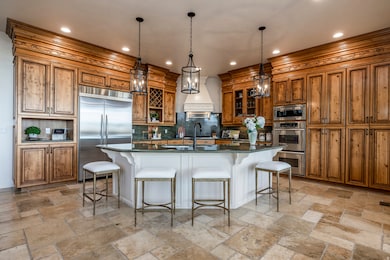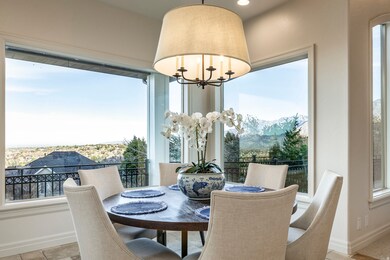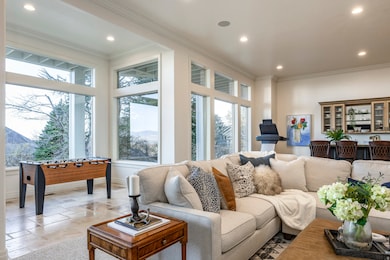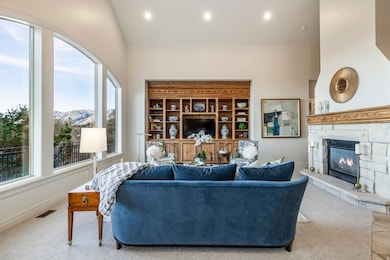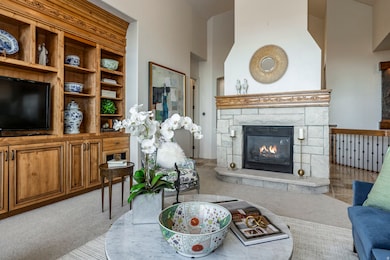2412 Bear Hill Dr S Draper, UT 84020
Estimated payment $10,198/month
Highlights
- RV or Boat Parking
- Waterfall on Lot
- Updated Kitchen
- Draper Park Middle School Rated A
- Lake View
- 0.49 Acre Lot
About This Home
Perched gracefully on a beautiful hillside, this custom-built residence offers timeless sophistication and breathtaking views in every direction. Thoughtfully designed with soaring ceilings, walls of windows, and a light-filled walk-out lower level that lives like the main floor. Highlights include a stunning home office with mountain views, a flexible 5th bedroom/office/gym, large secondary bedrooms, abundant storage, and an oversized garage with extensive built-in cabinetry. Outdoor spaces feature tranquil waterfalls, a built-in BBQ kitchen, and sweeping vistas-even from the basement-creating a seamless blend of elegance, comfort, and natural beauty.
Listing Agent
Summit Sotheby's International Realty License #12719637 Listed on: 11/13/2025

Home Details
Home Type
- Single Family
Est. Annual Taxes
- $8,532
Year Built
- Built in 2003
Lot Details
- 0.49 Acre Lot
- Landscaped
- Corner Lot
- Terraced Lot
- Mountainous Lot
- Mature Trees
- Property is zoned Single-Family
Parking
- 3 Car Attached Garage
- 6 Open Parking Spaces
- RV or Boat Parking
Property Views
- Lake
- Mountain
- Valley
Home Design
- Rambler Architecture
- Brick Exterior Construction
- Stone Siding
- Asphalt
Interior Spaces
- 5,277 Sq Ft Home
- 2-Story Property
- Wet Bar
- Central Vacuum
- Vaulted Ceiling
- Ceiling Fan
- 2 Fireplaces
- Gas Log Fireplace
- Double Pane Windows
- Shades
- Plantation Shutters
- Sliding Doors
- Entrance Foyer
- Smart Doorbell
- Great Room
- Gas Dryer Hookup
Kitchen
- Updated Kitchen
- Built-In Double Oven
- Built-In Range
- Microwave
- Granite Countertops
- Disposal
Flooring
- Wood
- Carpet
- Travertine
Bedrooms and Bathrooms
- 5 Bedrooms | 1 Primary Bedroom on Main
- Walk-In Closet
- Hydromassage or Jetted Bathtub
- Bathtub With Separate Shower Stall
Basement
- Walk-Out Basement
- Basement Fills Entire Space Under The House
- Exterior Basement Entry
Eco-Friendly Details
- Sprinkler System
Outdoor Features
- Balcony
- Covered Patio or Porch
- Waterfall on Lot
- Outdoor Gas Grill
Schools
- Lone Peak Elementary School
- Draper Park Middle School
- Alta High School
Utilities
- Forced Air Heating and Cooling System
- Hot Water Heating System
- Natural Gas Connected
Community Details
- No Home Owners Association
- The Cove At Bear Can Subdivision
Listing and Financial Details
- Exclusions: Dryer, Gas Grill/BBQ, Washer
- Assessor Parcel Number 28-27-252-007
Map
Home Values in the Area
Average Home Value in this Area
Property History
| Date | Event | Price | List to Sale | Price per Sq Ft |
|---|---|---|---|---|
| 11/13/2025 11/13/25 | For Sale | $1,800,000 | -- | $341 / Sq Ft |
Source: UtahRealEstate.com
MLS Number: 2122768
- 2373 E Bear Hills Cir
- 11939 S Hidden Canyon Ln
- 2026 E Tivoli Hills Ct
- 2058 E Oak Manor Dr
- 2019 E Graystone Ct
- 2016 E Graystone Ct
- 11571 Lexington Hills Cir
- 1937 Wasatch Blvd
- 98 E Lone Hollow Dr S Unit 902
- 2234 E Willow Brook Way
- 246 Wasatch Blvd Unit 201
- 18 Snow Forest Ln
- 11458 Lexington Hills Dr
- 3 Snow Forest Cove Unit 1039
- 12182 S Pine Valley Way
- 15 Lone Hollow
- 1 Cross Hill Ln
- 89 Lone Hollow Dr Unit 1026
- 2022 Tall Pines Way
- 11778 S 1700 E
- 2154 Wasatch Blvd Unit 1
- 2154 Wasatch Blvd Unit 2
- 2154 Wasatch Blvd
- 2154 E Wasatch Blvd
- 13043 Mountain Crest Cir Unit ID1249906P
- 12134 Mill Ridge Rd
- 11265 Windy Peak Ridge Dr Unit 11265 Windy Peak Ridge Drive
- 12150 S 1000 E
- 13297 S 1300 E
- 12553 S Fort St
- 2196 Karalee Way Unit ID1249824P
- 2186 Karalee Way
- 10129 S 2165 E
- 11733 S Harvest Bend Way
- 10098 Wasatch Blvd Unit ID1309463P
- 11744 S Nigel Peak Ln
- 9891 Heytesbury Ln Unit Basement
- 735 E 11000 S
- 11171 S Apple Cider Dr
- 9722 Buttonwood Cir
