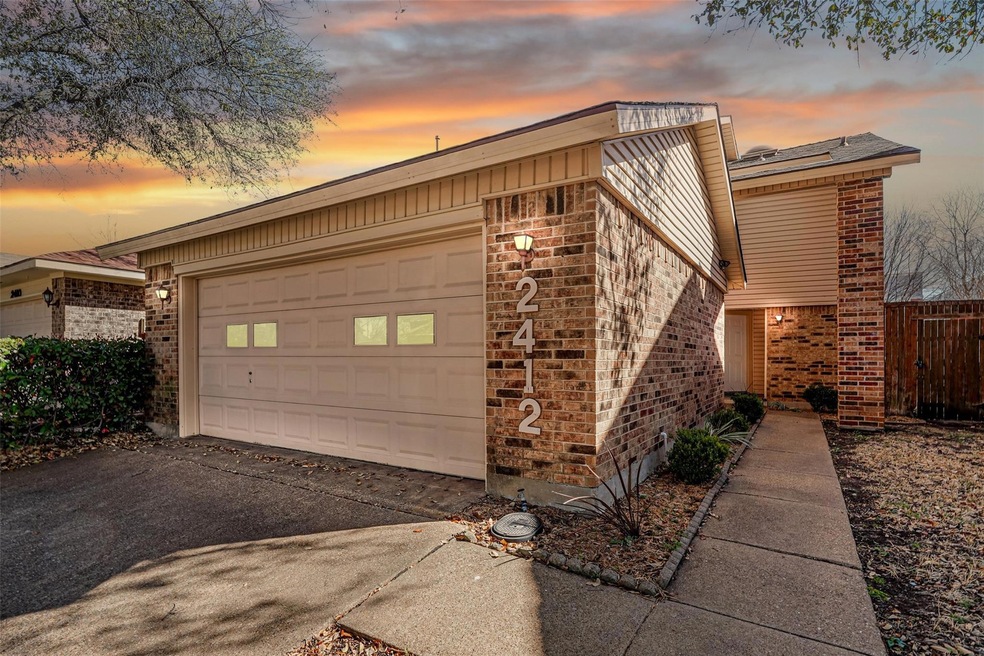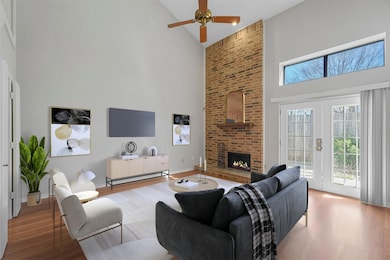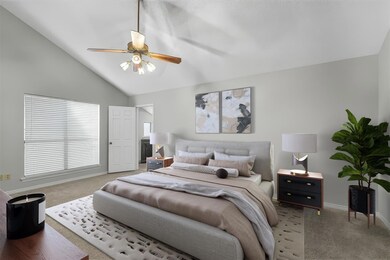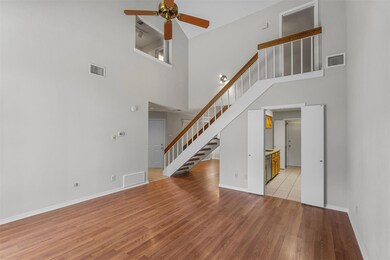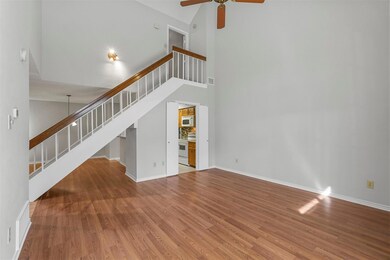
2412 Centaurus Dr Garland, TX 75044
Village NeighborhoodHighlights
- Solar Power System
- Traditional Architecture
- Covered patio or porch
- Vaulted Ceiling
- Loft
- 2 Car Attached Garage
About This Home
As of April 2025Multiple Offers Received! Highest invest by Monday at 1PM. SPACIOUS MOVE-IN READY 2 STORY with PAID OFF SOLAR PANELS & A COMMUNITY SWIMMING POOL! Fall in love with this warm & inviting floor plan graced with fresh paint, new carpet, soaring ceilings, gorgeous flooring, ample storage space throughout & a loft with a built-in desk. Unwind in the cozy family room featuring a floor-to-ceiling brick fireplace, or prepare meals in the pristine kitchen showcasing granite countertops, upgraded backsplash, a Bosch dishwasher & tons of cabinets. Make great use of the spacious primary suite including an ensuite bathroom, huge walk-in closet & a large bonus room. Enjoy the outdoors in your low-maintenance backyard offering a covered patio. Close proximity to International Leadership of Texas, a public charter school. Take a first-person look at this gorgeous home! Click the Virtual Tour link to see the 3D Tour!
Last Agent to Sell the Property
Berkshire HathawayHS PenFed TX Brokerage Phone: 972-899-5600 License #0484034 Listed on: 03/06/2025

Last Buyer's Agent
Veton Hani
Keller Williams NO. Collin Cty License #0734068
Home Details
Home Type
- Single Family
Est. Annual Taxes
- $7,684
Year Built
- Built in 1983
Lot Details
- 3,833 Sq Ft Lot
- Wood Fence
- Interior Lot
HOA Fees
- $32 Monthly HOA Fees
Parking
- 2 Car Attached Garage
- Front Facing Garage
- Garage Door Opener
- Driveway
Home Design
- Traditional Architecture
- Brick Exterior Construction
- Slab Foundation
- Composition Roof
Interior Spaces
- 1,440 Sq Ft Home
- 2-Story Property
- Vaulted Ceiling
- Fireplace Features Masonry
- Awning
- Family Room with Fireplace
- Loft
- Washer and Electric Dryer Hookup
Kitchen
- Electric Oven
- Electric Cooktop
- <<microwave>>
- Dishwasher
- Disposal
Flooring
- Carpet
- Ceramic Tile
Bedrooms and Bathrooms
- 2 Bedrooms
- 2 Full Bathrooms
Schools
- Choice Of Elementary School
- Choice Of High School
Utilities
- Central Heating and Cooling System
- Gas Water Heater
- High Speed Internet
- Cable TV Available
Additional Features
- Solar Power System
- Covered patio or porch
Community Details
- Association fees include management
- Spectrum Association Management Association
- Brentwood Place Ph 01 Subdivision
Listing and Financial Details
- Legal Lot and Block 48 / 5
- Assessor Parcel Number 26047000050480000
Ownership History
Purchase Details
Home Financials for this Owner
Home Financials are based on the most recent Mortgage that was taken out on this home.Purchase Details
Purchase Details
Purchase Details
Home Financials for this Owner
Home Financials are based on the most recent Mortgage that was taken out on this home.Purchase Details
Home Financials for this Owner
Home Financials are based on the most recent Mortgage that was taken out on this home.Similar Homes in Garland, TX
Home Values in the Area
Average Home Value in this Area
Purchase History
| Date | Type | Sale Price | Title Company |
|---|---|---|---|
| Warranty Deed | -- | Freedom Title | |
| Deed | -- | None Listed On Document | |
| Warranty Deed | -- | Ctt | |
| Vendors Lien | -- | Rtt | |
| Vendors Lien | -- | -- |
Mortgage History
| Date | Status | Loan Amount | Loan Type |
|---|---|---|---|
| Previous Owner | $152,200 | Credit Line Revolving | |
| Previous Owner | $127,000 | Stand Alone First | |
| Previous Owner | $112,327 | FHA | |
| Previous Owner | $79,133 | Unknown | |
| Previous Owner | $86,400 | Unknown | |
| Previous Owner | $10,550 | Stand Alone Second | |
| Previous Owner | $97,350 | Purchase Money Mortgage |
Property History
| Date | Event | Price | Change | Sq Ft Price |
|---|---|---|---|---|
| 04/09/2025 04/09/25 | Sold | -- | -- | -- |
| 03/24/2025 03/24/25 | Pending | -- | -- | -- |
| 03/19/2025 03/19/25 | For Sale | $260,000 | -- | $181 / Sq Ft |
Tax History Compared to Growth
Tax History
| Year | Tax Paid | Tax Assessment Tax Assessment Total Assessment is a certain percentage of the fair market value that is determined by local assessors to be the total taxable value of land and additions on the property. | Land | Improvement |
|---|---|---|---|---|
| 2024 | $1,588 | $337,930 | $50,000 | $287,930 |
| 2023 | $1,588 | $260,720 | $40,000 | $220,720 |
| 2022 | $6,411 | $260,720 | $40,000 | $220,720 |
| 2021 | $5,407 | $205,620 | $35,000 | $170,620 |
| 2020 | $5,481 | $205,620 | $35,000 | $170,620 |
| 2019 | $5,369 | $190,310 | $35,000 | $155,310 |
| 2018 | $4,655 | $165,000 | $35,000 | $130,000 |
| 2017 | $3,741 | $132,710 | $21,000 | $111,710 |
| 2016 | $3,742 | $132,710 | $21,000 | $111,710 |
| 2015 | $1,364 | $125,940 | $21,000 | $104,940 |
| 2014 | $1,364 | $101,570 | $21,000 | $80,570 |
Agents Affiliated with this Home
-
Russell Rhodes

Seller's Agent in 2025
Russell Rhodes
Berkshire HathawayHS PenFed TX
(972) 349-5557
1 in this area
2,204 Total Sales
-
V
Buyer's Agent in 2025
Veton Hani
Keller Williams NO. Collin Cty
Map
Source: North Texas Real Estate Information Systems (NTREIS)
MLS Number: 20863107
APN: 26047000050480000
- 2407 Libra Dr
- 2430 Centaurus Dr
- 2415 Nebulus Dr
- 2608 Zodiac Dr
- 3406 Taurus Dr
- 3701 Aries Dr
- 2617 Zodiac Dr
- 2501 Apollo Rd
- 3710 Altair Dr
- 2808 Southern Cross Dr
- 4001 Blacksmith Dr
- 2102 Aspen Ln
- 2914 Sweet Gum St
- 2018 Vail Dr
- 2937 Red Gum Rd
- 2909 Canis Cir
- 2814 Esquire Ln
- 2805 Stoneridge Dr
- 3931 Pickett Place
- 2314 Richland Dr
