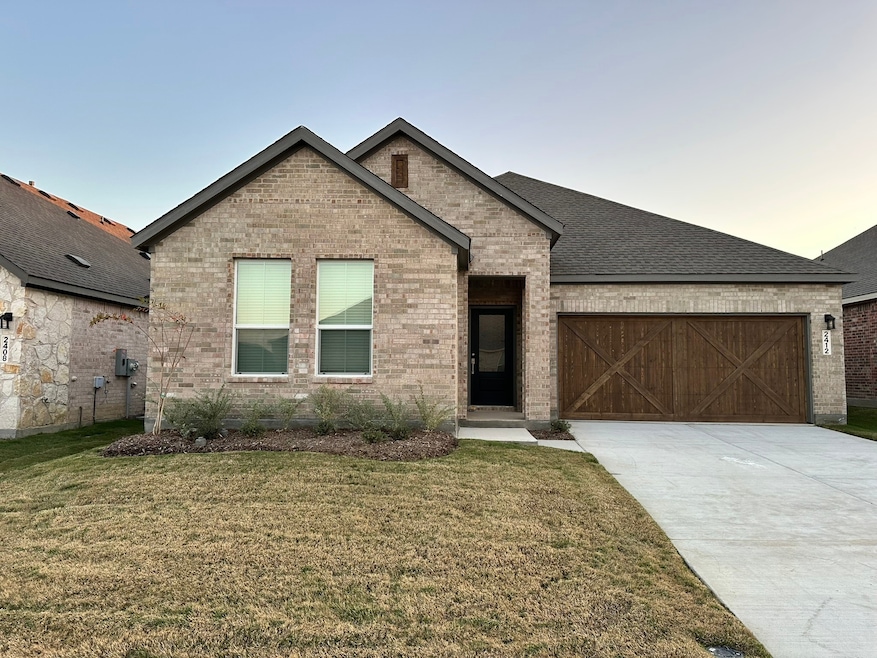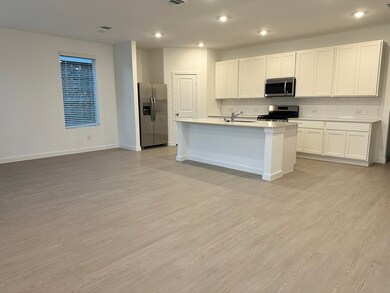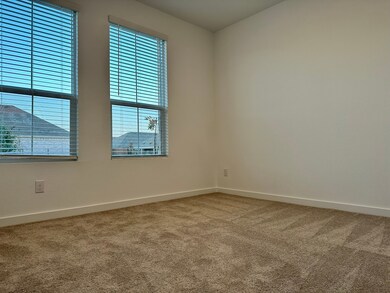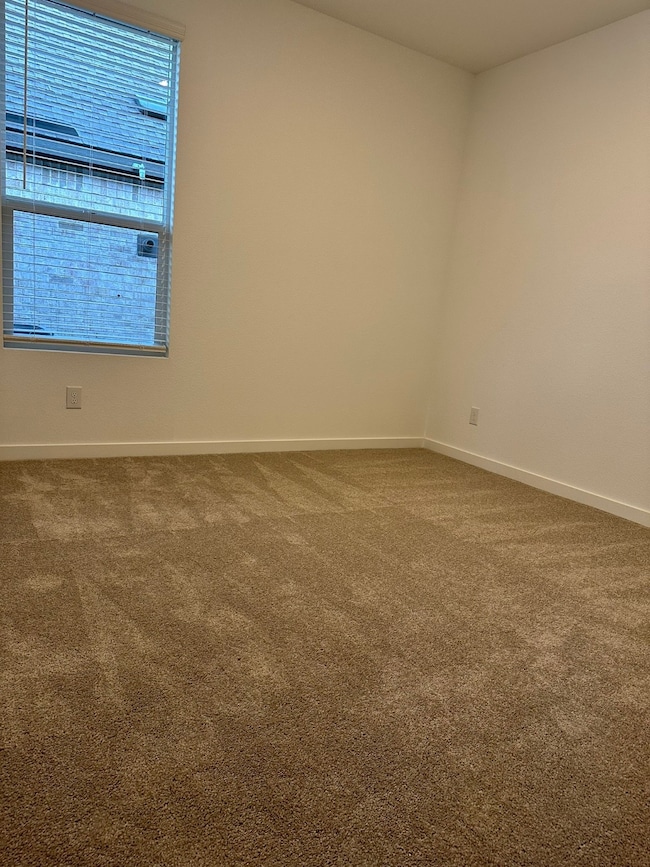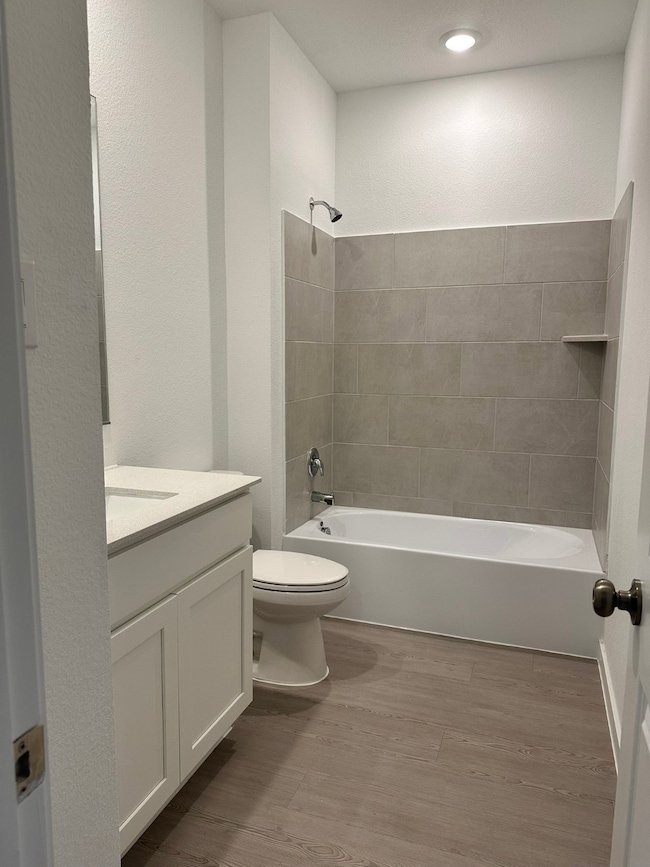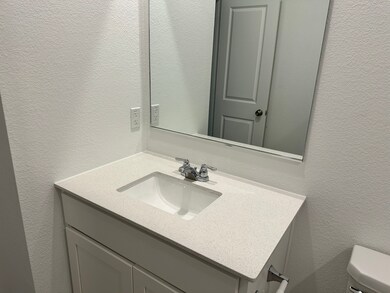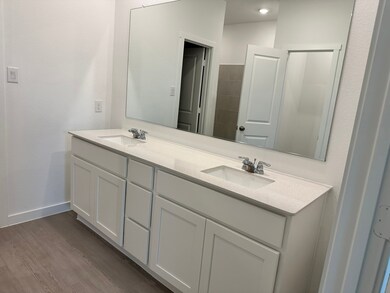2412 Conroe Rd Celina, TX 75009
Legacy Hills NeighborhoodHighlights
- Open Floorplan
- Traditional Architecture
- Covered Patio or Porch
- O'Dell Elementary School Rated A-
- Private Yard
- 2 Car Attached Garage
About This Home
This brand-new, beautifully designed single-story home features an open layout connecting the kitchen, dining nook, and family room—perfect for everyday living and effortless entertaining. Sliding doors lead to a covered patio, offering comfortable year-round outdoor enjoyment. The luxurious owner’s suite is privately situated at the back of the home and includes an en-suite bathroom and a spacious walk-in closet. Three additional bedrooms are located near the front of the home, providing ideal accommodations for family members or overnight guests. Nestled in a desirable community, this home offers the perfect blend of natural tranquility and vibrant city convenience. 1.2 GB high speed internet is included in rent.
Listing Agent
DFW Home Brokerage Phone: 972-612-4808 License #0623952 Listed on: 11/23/2025

Home Details
Home Type
- Single Family
Year Built
- Built in 2025
Lot Details
- 5,489 Sq Ft Lot
- Lot Dimensions are 50x100
- Wood Fence
- Landscaped
- Interior Lot
- Sprinkler System
- Private Yard
- Lawn
- Back Yard
Parking
- 2 Car Attached Garage
- Front Facing Garage
- Multiple Garage Doors
- Garage Door Opener
Home Design
- Traditional Architecture
- Brick Exterior Construction
- Slab Foundation
- Composition Roof
Interior Spaces
- 1,924 Sq Ft Home
- 1-Story Property
- Open Floorplan
- Built-In Features
- Decorative Lighting
- Fire and Smoke Detector
Kitchen
- Gas Oven
- Gas Cooktop
- Microwave
- Dishwasher
- Kitchen Island
- Disposal
Flooring
- Carpet
- Luxury Vinyl Plank Tile
Bedrooms and Bathrooms
- 4 Bedrooms
- Walk-In Closet
- 2 Full Bathrooms
Laundry
- Laundry in Utility Room
- Washer and Dryer Hookup
Eco-Friendly Details
- ENERGY STAR Qualified Equipment for Heating
Outdoor Features
- Covered Patio or Porch
- Playground
- Rain Gutters
Schools
- Marcy Lykins Elementary School
- Celina High School
Utilities
- Central Heating and Cooling System
- Vented Exhaust Fan
- Tankless Water Heater
- High Speed Internet
- Cable TV Available
Listing and Financial Details
- Residential Lease
- Property Available on 11/25/25
- Tenant pays for all utilities, electricity, exterior maintenance, gas, pest control, sewer, trash collection, water
- 12 Month Lease Term
- Legal Lot and Block 19 / B
- Assessor Parcel Number R1333400B01901
Community Details
Overview
- Association fees include all facilities, management, internet
- Essex Association
- Rise Legacy Hills Ph 1A Subdivision
Recreation
- Community Playground
- Trails
Pet Policy
- Pet Size Limit
- Pet Deposit $550
- 1 Pet Allowed
- Dogs Allowed
- Breed Restrictions
Map
Source: North Texas Real Estate Information Systems (NTREIS)
MLS Number: 21119333
- 1733 Sugar Maple Mews
- 2608 Conroe Rd
- 2612 Conroe Rd
- 2400 Conroe Rd
- 2017 Striker Way
- 2504 Conroe Rd
- 2416 Conroe Rd
- 2513 Conroe Rd
- 1600 Dropseed Dr
- 1604 Dropseed Dr
- 1505 Blue Sage Ct
- 1509 Blue Sage Ct
- 1508 Blue Sage Ct
- 1227 Hyssop Dr
- 1609 Blue Sage Ct
- 1609 Elderberry Ln
- 1604 Chicory Ln
- 1616 Chicory Ln
- 1610 Foxtail Dr
- Rennes Plan at Cross Creek Meadows - 40' Series
- 2608 Conroe Rd
- 1320 Old Glendenning Rd
- 1720 Foxtail Dr
- 1720 Palmetto Rd
- 609 Cork Dr
- 1325 Choate Pkwy
- 6734 Oak Hill Ln
- 2600 Kinship Pkwy Unit 2-306.1411644
- 2600 Kinship Pkwy Unit 6-306.1411649
- 2600 Kinship Pkwy Unit 2-103.1411646
- 2600 Kinship Pkwy Unit 5-202.1411645
- 2600 Kinship Pkwy Unit 3-309.1411651
- 2600 Kinship Pkwy
- 1109 Pelican Rd
- 1513 Mill Creek Way
- 1320 Hill Country Place
- 1340 Hill Country Place
- 323 Westphalian Dr
- 1351 Hill Country Place
- 314 Trakehner Trail
