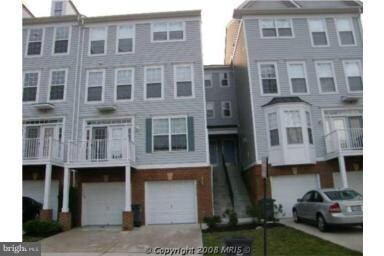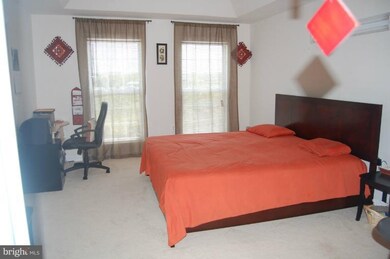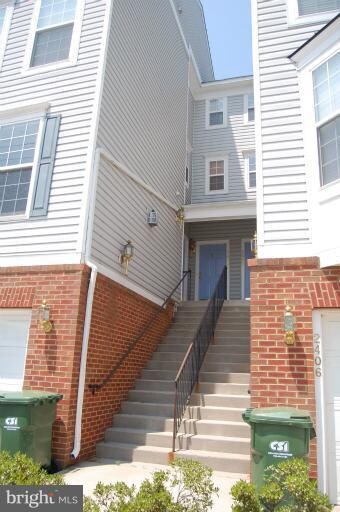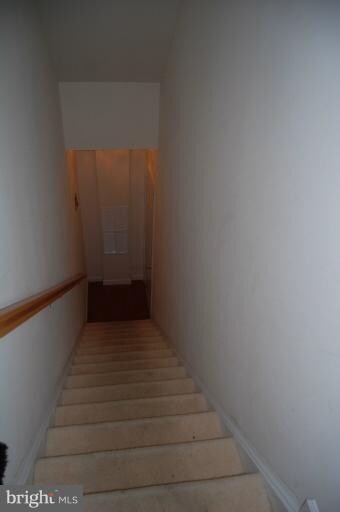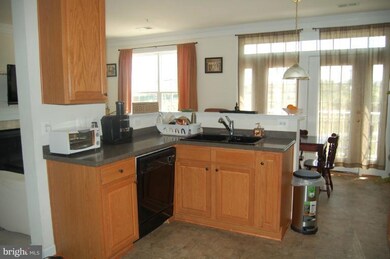
2412 Curie Ct Unit 42 Herndon, VA 20171
Highlights
- Colonial Architecture
- Traditional Floor Plan
- Combination Kitchen and Living
- Rachel Carson Middle School Rated A
- 1 Fireplace
- 1-minute walk to Playground at Curie Ct
About This Home
As of September 2021Condo type town house , with 4 level , one car garage , 3 bed room, 2 full bath, 1 HB, ready to move in, close to toll road, Dulles Air Port, Route 28, Shopping , School, Eat outs, near to Coming Metro Rail, prefer quick settlement or possible rent back for a short time, CALL BEFORE SHOWING .
Townhouse Details
Home Type
- Townhome
Est. Annual Taxes
- $2,927
Year Built
- Built in 2006
Lot Details
- Two or More Common Walls
- Property is in very good condition
HOA Fees
- $140 Monthly HOA Fees
Parking
- 1 Car Attached Garage
- Garage Door Opener
Home Design
- Colonial Architecture
- Brick Exterior Construction
- Asphalt Roof
Interior Spaces
- 1,620 Sq Ft Home
- Property has 3 Levels
- Traditional Floor Plan
- 1 Fireplace
- Screen For Fireplace
- Entrance Foyer
- Family Room Off Kitchen
- Combination Kitchen and Living
- Dining Room
Kitchen
- Breakfast Area or Nook
- Kitchen in Efficiency Studio
- Gas Oven or Range
- Microwave
- Dishwasher
- Disposal
Bedrooms and Bathrooms
- 3 Bedrooms
- En-Suite Primary Bedroom
- En-Suite Bathroom
- 2.5 Bathrooms
Laundry
- Dryer
- Washer
Utilities
- Forced Air Heating and Cooling System
- Vented Exhaust Fan
- Natural Gas Water Heater
Listing and Financial Details
- Assessor Parcel Number 16-3-16- -42
Community Details
Overview
- Association fees include management, insurance
- Beacon Hill
- Coppermine Cross Community
- The community has rules related to parking rules
Amenities
- Common Area
Ownership History
Purchase Details
Home Financials for this Owner
Home Financials are based on the most recent Mortgage that was taken out on this home.Purchase Details
Home Financials for this Owner
Home Financials are based on the most recent Mortgage that was taken out on this home.Purchase Details
Home Financials for this Owner
Home Financials are based on the most recent Mortgage that was taken out on this home.Purchase Details
Purchase Details
Home Financials for this Owner
Home Financials are based on the most recent Mortgage that was taken out on this home.Similar Homes in the area
Home Values in the Area
Average Home Value in this Area
Purchase History
| Date | Type | Sale Price | Title Company |
|---|---|---|---|
| Deed | $435,000 | Loudoun Title | |
| Warranty Deed | $325,000 | -- | |
| Special Warranty Deed | $259,900 | -- | |
| Trustee Deed | $278,761 | -- | |
| Special Warranty Deed | $351,520 | -- |
Mortgage History
| Date | Status | Loan Amount | Loan Type |
|---|---|---|---|
| Open | $348,000 | New Conventional | |
| Previous Owner | $260,000 | Adjustable Rate Mortgage/ARM | |
| Previous Owner | $253,866 | FHA | |
| Previous Owner | $263,600 | New Conventional |
Property History
| Date | Event | Price | Change | Sq Ft Price |
|---|---|---|---|---|
| 09/17/2021 09/17/21 | Sold | $435,000 | -1.1% | $269 / Sq Ft |
| 08/02/2021 08/02/21 | Price Changed | $439,900 | -2.2% | $272 / Sq Ft |
| 07/22/2021 07/22/21 | For Sale | $449,900 | 0.0% | $278 / Sq Ft |
| 08/22/2019 08/22/19 | Rented | $2,000 | 0.0% | -- |
| 08/17/2019 08/17/19 | For Rent | $2,000 | +2.6% | -- |
| 10/22/2018 10/22/18 | Rented | $1,950 | 0.0% | -- |
| 10/02/2018 10/02/18 | Price Changed | $1,950 | -4.9% | $1 / Sq Ft |
| 09/15/2018 09/15/18 | For Rent | $2,050 | +13.9% | -- |
| 08/06/2012 08/06/12 | Rented | $1,800 | -12.2% | -- |
| 08/06/2012 08/06/12 | Under Contract | -- | -- | -- |
| 07/11/2012 07/11/12 | For Rent | $2,050 | 0.0% | -- |
| 07/02/2012 07/02/12 | Sold | $325,000 | -1.4% | $201 / Sq Ft |
| 05/19/2012 05/19/12 | Pending | -- | -- | -- |
| 05/17/2012 05/17/12 | For Sale | $329,500 | -- | $203 / Sq Ft |
Tax History Compared to Growth
Tax History
| Year | Tax Paid | Tax Assessment Tax Assessment Total Assessment is a certain percentage of the fair market value that is determined by local assessors to be the total taxable value of land and additions on the property. | Land | Improvement |
|---|---|---|---|---|
| 2024 | $5,207 | $449,450 | $90,000 | $359,450 |
| 2023 | $4,973 | $440,640 | $88,000 | $352,640 |
| 2022 | $4,665 | $408,000 | $82,000 | $326,000 |
| 2021 | $4,517 | $384,910 | $77,000 | $307,910 |
| 2020 | $4,380 | $370,110 | $74,000 | $296,110 |
| 2019 | $4,294 | $362,850 | $70,000 | $292,850 |
| 2018 | $4,051 | $352,280 | $70,000 | $282,280 |
| 2017 | $4,090 | $352,280 | $70,000 | $282,280 |
| 2016 | $3,850 | $332,340 | $66,000 | $266,340 |
| 2015 | $3,566 | $319,560 | $64,000 | $255,560 |
| 2014 | $3,650 | $327,750 | $66,000 | $261,750 |
Agents Affiliated with this Home
-
venky nalluri
v
Seller's Agent in 2021
venky nalluri
Keller Williams Realty Dulles
(571) 442-6688
1 in this area
9 Total Sales
-
Norman Domingo
N
Seller's Agent in 2019
Norman Domingo
XRealty.NET LLC
(888) 838-9044
1,394 Total Sales
-
Hualin Feng

Buyer's Agent in 2019
Hualin Feng
W Realty & Services, Inc.
(703) 679-7998
55 Total Sales
-
Dina Shaminova

Buyer's Agent in 2018
Dina Shaminova
TTR Sotheby's International Realty
(202) 640-8415
118 Total Sales
-
Rose Marie Chabaneix

Seller's Agent in 2012
Rose Marie Chabaneix
Long & Foster
(703) 343-6506
45 Total Sales
-
Kannan Annamalai

Seller's Agent in 2012
Kannan Annamalai
Gaja Associates Inc.
(703) 255-3633
2 in this area
23 Total Sales
Map
Source: Bright MLS
MLS Number: 1003984250
APN: 0163-16-0042
- 13506 Innovation Station Loop Unit 2B
- 13503 Bannacker Place
- 13660 Venturi Ln Unit 216
- 13630 Innovation Station Loop
- 13636 Innovation Station Loop
- 2562 Belcroft Place
- 13390 Spofford Rd Unit 302
- 0A-2 River Birch Rd
- 0A River Birch Rd
- 2557 Peter Jefferson Ln
- 2441 Wheat Meadow Cir
- 13517 Sayward Blvd Unit 80
- 13547 Sayward Blvd Unit 67
- 13508 Innovation Station Loop Unit 3B
- 2601 River Birch Rd
- 2603 River Birch Rd
- 2607 River Birch Rd
- 13342 Arrowbrook Centre Dr Unit 108
- 2448 Rolling Plains Dr
- 2613 River Birch Rd

