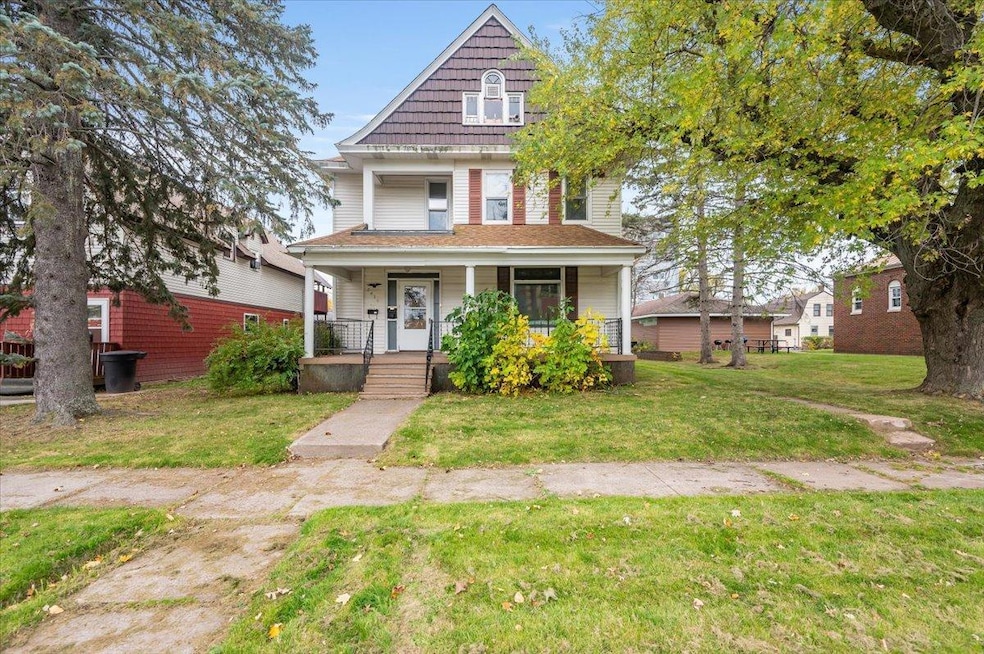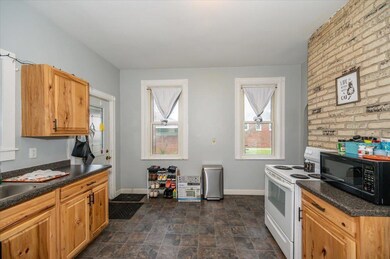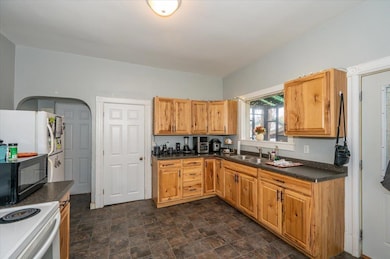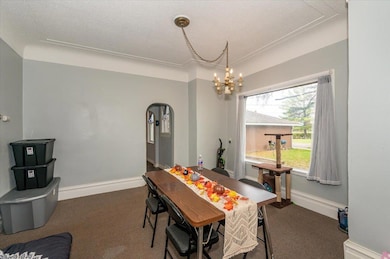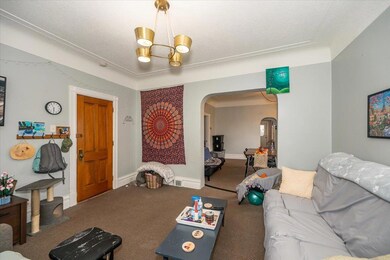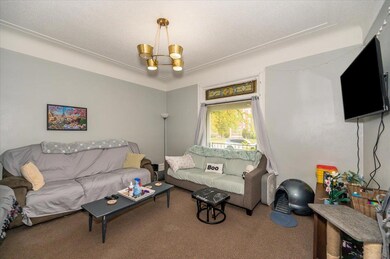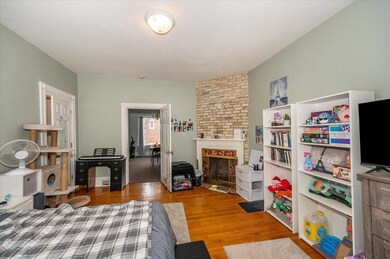2412 E 4th St Superior, WI 54880
East End NeighborhoodEstimated payment $1,632/month
Total Views
1,471
5
Beds
2
Baths
2,561
Sq Ft
$104
Price per Sq Ft
About This Home
Excellent addition to your investment portfolio! This well-maintained up-and-down duplex offers spacious units and solid updates throughout. The main-level unit features a large living area, updated kitchen, full bath, two bedrooms, an enclosed back porch, and basement access. The upper unit includes generous living space, three bedrooms, and a full bath. Property highlights include a two-car garage, separate utilities (paid by tenants), furnaces installed in 2017, and a new roof in 2020. A great opportunity for steady rental income with minimal upkeep!
Property Details
Home Type
- Multi-Family
Est. Annual Taxes
- $2,743
Year Built
- Built in 1890
Lot Details
- Lot Dimensions are 50 x 120
- Few Trees
Home Design
- Duplex
- Vinyl Siding
Interior Spaces
- 2,561 Sq Ft Home
- 2-Story Property
- Unfinished Basement
- Partial Basement
Bedrooms and Bathrooms
- 5 Bedrooms
- 2 Bathrooms
Utilities
- Forced Air Heating System
Community Details
- 2 Units
- West Streets 6070 Subdivision
Listing and Financial Details
- The owner pays for repairs
- Assessor Parcel Number 018010125700
Map
Create a Home Valuation Report for This Property
The Home Valuation Report is an in-depth analysis detailing your home's value as well as a comparison with similar homes in the area
Home Values in the Area
Average Home Value in this Area
Tax History
| Year | Tax Paid | Tax Assessment Tax Assessment Total Assessment is a certain percentage of the fair market value that is determined by local assessors to be the total taxable value of land and additions on the property. | Land | Improvement |
|---|---|---|---|---|
| 2024 | $2,743 | $189,000 | $14,500 | $174,500 |
| 2023 | $2,167 | $105,000 | $13,700 | $91,300 |
| 2022 | $2,191 | $105,000 | $13,700 | $91,300 |
| 2021 | $2,309 | $105,000 | $13,700 | $91,300 |
| 2020 | $2,286 | $105,000 | $13,700 | $91,300 |
| 2019 | $2,176 | $105,000 | $13,700 | $91,300 |
| 2018 | $2,170 | $105,000 | $13,700 | $91,300 |
| 2017 | $2,252 | $105,000 | $13,700 | $91,300 |
| 2016 | $3,553 | $105,000 | $13,700 | $91,300 |
| 2015 | $2,229 | $91,300 | $13,700 | $91,300 |
| 2014 | $2,628 | $105,000 | $13,700 | $91,300 |
| 2013 | $2,248 | $105,000 | $13,700 | $91,300 |
Source: Public Records
Property History
| Date | Event | Price | List to Sale | Price per Sq Ft |
|---|---|---|---|---|
| 10/21/2025 10/21/25 | For Sale | $267,500 | -- | $104 / Sq Ft |
Source: NorthstarMLS
Purchase History
| Date | Type | Sale Price | Title Company |
|---|---|---|---|
| Deed | -- | -- |
Source: Public Records
Source: NorthstarMLS
MLS Number: 6807854
APN: 01-801-01257-00
Nearby Homes
- 2601 Bardon Ave
- 110 E 2nd St
- 320 F St
- 4905 Michigan Dr Unit 123
- 4914 Saint Croix Dr Unit 166
- 4905 E Itasca St Unit 5
- 1208 Cypress Ave
- 4935 E Itasca St Unit 35
- 1001 Belknap St
- 2820 Ogden Ave
- 2217 John Ave Unit 2
- 1822 John Ave
- 1806 John Ave Unit 1
- 602 Catlin Ave
- 1719 N 19th St
- 1901 New York Ave
- 1900 Saint Louis Ave
- 1902 Saint Louis Ave
- 7602 John Ave
- 2102 W Superior St
