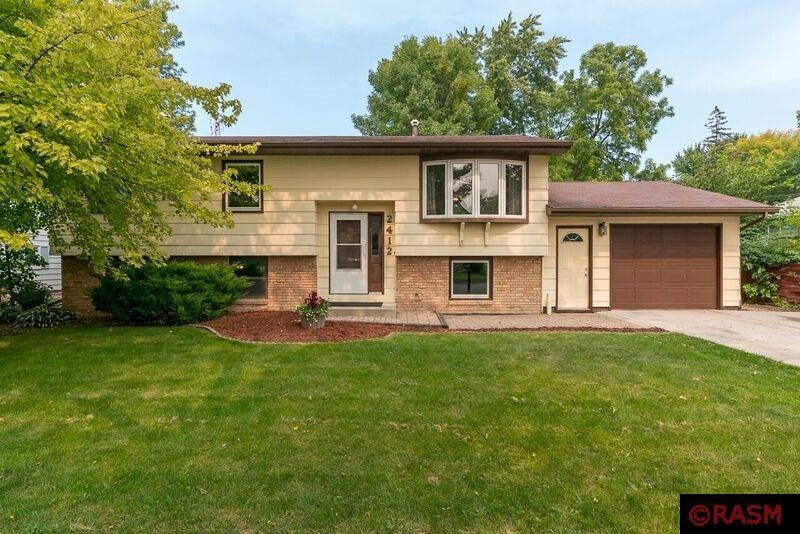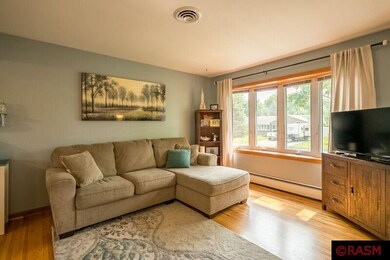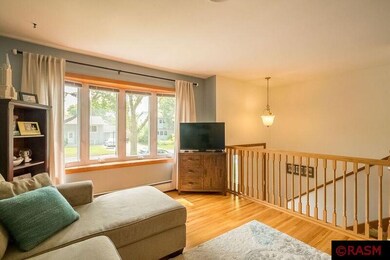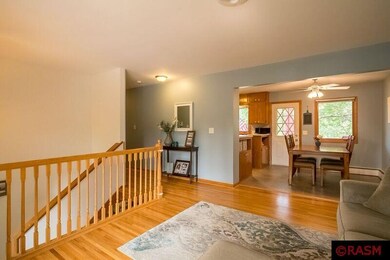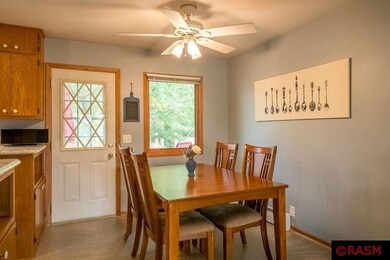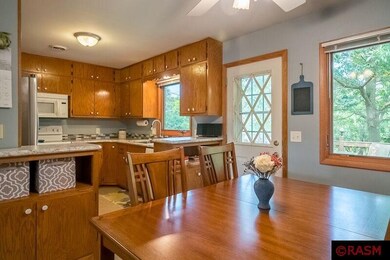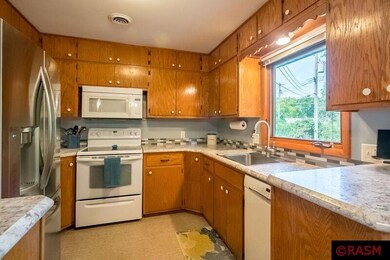
2412 E Main St Mankato, MN 56001
Peacepipe Park NeighborhoodHighlights
- Open Floorplan
- Deck
- 1 Car Attached Garage
- Kennedy Elementary School Rated 9+
- Wood Flooring
- 5-minute walk to Thomas Andersen Fields
About This Home
As of November 2017Welcome to 2412 E. Main Street! The convenience of this Mankato hilltop location between many parks, schools, and shopping centers has been sought after by many buyers! You will fall in love with this beautiful home’s finishes, and well-designed layout. The stunning natural oak hardwood floors carry through from the open living space to the 3 upper level bedrooms, and the dining room has been updated with gorgeous tile flooring! This home is in no short supply of living space with a large family room in the lower level, and a great deck and patio for those wonderful days outdoors. If you’re looking to spend time in the back yard, the fence and landscaping will make your time more enjoyable. For those colder evenings, warm up near the gas fireplace in the lower level! This home is move in ready for a new owner, so do not hesitate to set up a private tour today!
Home Details
Home Type
- Single Family
Est. Annual Taxes
- $2,516
Year Built
- 1965
Lot Details
- 6,970 Sq Ft Lot
- Lot Dimensions are 70 x 100
- Landscaped with Trees
Home Design
- Bi-Level Home
- Frame Construction
- Asphalt Shingled Roof
- Wood Siding
Interior Spaces
- Open Floorplan
- Ceiling Fan
- Free Standing Fireplace
- Wood Flooring
- Washer and Dryer Hookup
Kitchen
- Range
- Microwave
- Dishwasher
- Disposal
Bedrooms and Bathrooms
- 4 Bedrooms
- Bathroom on Main Level
Finished Basement
- Basement Fills Entire Space Under The House
- Block Basement Construction
Parking
- 1 Car Attached Garage
- Garage Door Opener
- Driveway
Outdoor Features
- Deck
- Patio
Utilities
- Central Air
- Boiler Heating System
- Gas Water Heater
Listing and Financial Details
- Assessor Parcel Number R01.09.16.154.029
Ownership History
Purchase Details
Home Financials for this Owner
Home Financials are based on the most recent Mortgage that was taken out on this home.Purchase Details
Home Financials for this Owner
Home Financials are based on the most recent Mortgage that was taken out on this home.Purchase Details
Home Financials for this Owner
Home Financials are based on the most recent Mortgage that was taken out on this home.Similar Homes in Mankato, MN
Home Values in the Area
Average Home Value in this Area
Purchase History
| Date | Type | Sale Price | Title Company |
|---|---|---|---|
| Deed | $260,000 | -- | |
| Deed | $187,500 | Mn River Valley Title | |
| Warranty Deed | $142,652 | Dataquick Title |
Mortgage History
| Date | Status | Loan Amount | Loan Type |
|---|---|---|---|
| Open | $208,000 | New Conventional | |
| Previous Owner | $149,600 | New Conventional | |
| Previous Owner | $135,518 | New Conventional | |
| Previous Owner | $105,000 | New Conventional |
Property History
| Date | Event | Price | Change | Sq Ft Price |
|---|---|---|---|---|
| 09/04/2025 09/04/25 | Price Changed | $279,900 | -1.8% | $141 / Sq Ft |
| 08/23/2025 08/23/25 | Price Changed | $284,900 | -5.0% | $143 / Sq Ft |
| 08/11/2025 08/11/25 | For Sale | $299,900 | +59.9% | $151 / Sq Ft |
| 11/30/2017 11/30/17 | Sold | $187,500 | +4.2% | $98 / Sq Ft |
| 09/11/2017 09/11/17 | Pending | -- | -- | -- |
| 09/04/2017 09/04/17 | For Sale | $179,900 | +26.1% | $94 / Sq Ft |
| 07/03/2013 07/03/13 | Sold | $142,650 | +3.4% | $71 / Sq Ft |
| 06/05/2013 06/05/13 | Pending | -- | -- | -- |
| 06/04/2013 06/04/13 | For Sale | $137,900 | -- | $69 / Sq Ft |
Tax History Compared to Growth
Tax History
| Year | Tax Paid | Tax Assessment Tax Assessment Total Assessment is a certain percentage of the fair market value that is determined by local assessors to be the total taxable value of land and additions on the property. | Land | Improvement |
|---|---|---|---|---|
| 2025 | $2,516 | $228,800 | $29,800 | $199,000 |
| 2024 | $2,516 | $242,300 | $29,800 | $212,500 |
| 2023 | $2,868 | $242,300 | $29,800 | $212,500 |
| 2022 | $2,564 | $215,900 | $29,800 | $186,100 |
| 2021 | $2,524 | $179,300 | $29,800 | $149,500 |
| 2020 | $2,450 | $169,800 | $29,800 | $140,000 |
| 2019 | $1,754 | $169,800 | $29,800 | $140,000 |
| 2018 | $1,600 | $155,500 | $29,800 | $125,700 |
| 2017 | $1,324 | $144,800 | $29,800 | $115,000 |
| 2016 | $1,316 | $129,800 | $29,800 | $100,000 |
| 2015 | $12 | $129,800 | $29,800 | $100,000 |
| 2014 | $1,406 | $125,000 | $29,800 | $95,200 |
Agents Affiliated with this Home
-
Sonja Zoet

Seller's Agent in 2025
Sonja Zoet
Real Broker, LLC
(507) 351-5728
7 in this area
228 Total Sales
-
Trent VanOrt

Seller's Agent in 2017
Trent VanOrt
CENTURY 21 ATWOOD
(320) 221-2245
3 in this area
68 Total Sales
-
NANCY WIECHMANN
N
Seller's Agent in 2013
NANCY WIECHMANN
JBEAL REAL ESTATE GROUP
(507) 382-9212
24 Total Sales
Map
Source: REALTOR® Association of Southern Minnesota
MLS Number: 7015775
APN: R01-09-16-154-029
- 2412 St
- 112 N Manitou Dr
- 120 120 Chaucer Ct
- 132 Marabou Dr
- 2508 Marwood Dr
- 1800 Fair St
- 1709 Fair St
- 106 S Black Eagle Dr
- 122 122 N Plainview Ave
- 122 N Plainview Ave
- 103 Bardin Dr Unit 104
- 102 Terri Ln Unit 139
- 412 Holly Ln
- 1025 Belle Ave Unit D33
- 110 Terri Ln Unit 135
- 109 Jaybee Ln Unit 117
- 108 Laurinda Ln Unit 158
- 112 Terri Ln Unit 136
- 109 Laurinda Ln Unit 93
- 309 Hilton Dr Unit 261
