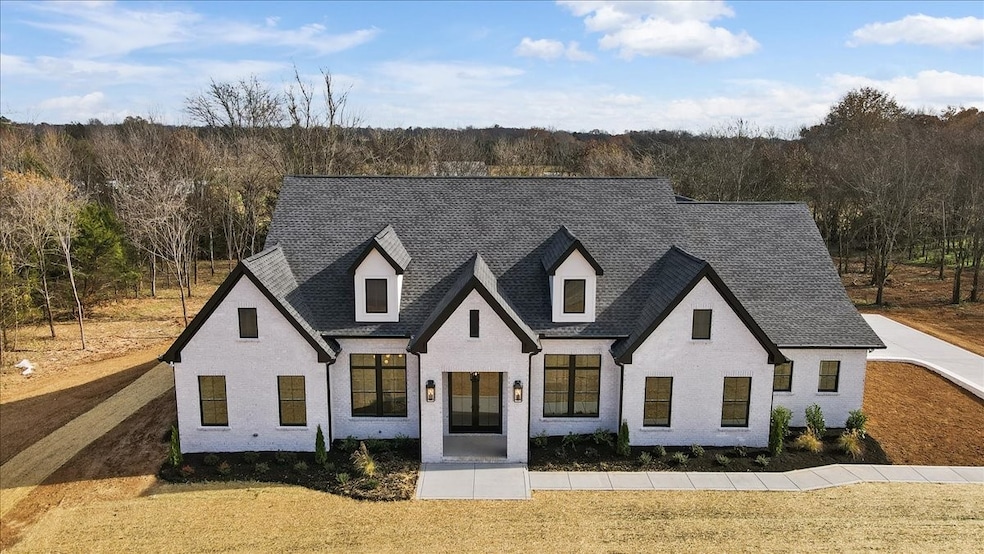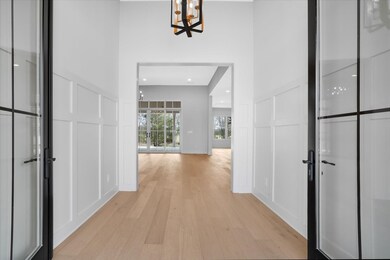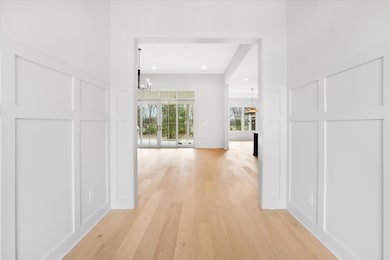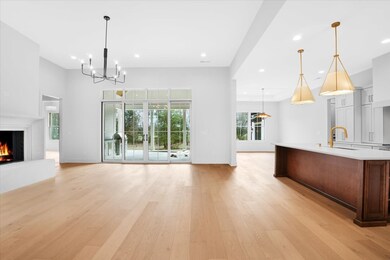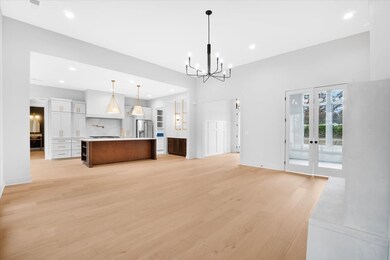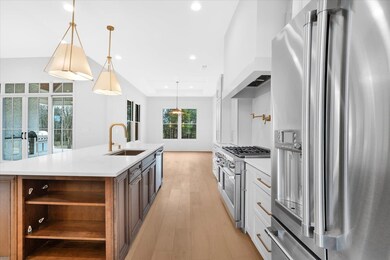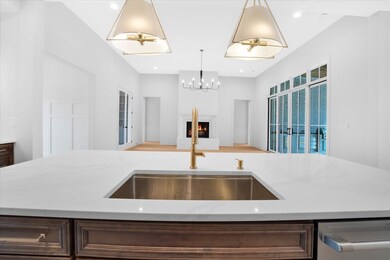2412 Joe Brown Rd Spring Hill, TN 37174
Estimated payment $8,505/month
Highlights
- Open Floorplan
- No HOA
- Built-In Features
- Vaulted Ceiling
- Covered Patio or Porch
- Double Vanity
About This Home
Professional Pictures Coming Soon.
Where Refined Living Meets Country Serenity.Welcome to a home where luxury, craftsmanship, and tranquility come together—nestled on five private acres, with NO HOA, just minutes from everything Spring Hill has to offer. This property is a statement of timeless design and thoughtful living, built for those who value both elegance and comfort.This custom all-brick estate offers the ease of one-level living with a spacious bonus room for added versatility that includes a full bath. Step inside to discover engineered hardwood floors, 10 and 12-foot ceilings throughout, and 8-foot doors, complemented by Pella doors and windows that fill each room with natural light.
The open-concept living area centers around a stunning gas fireplace, flowing seamlessly into the gourmet kitchen featuring GE Café appliances, custom cabinetry, and a hidden scullery pantry with its own refrigerator, sink, microwave and dishwasher. The office is thoughtfully designed with custom built-in shelving and storage, while custom wood closets throughout provide both beauty and function. The laundry room offers abundant storage and workspace, ideal for everyday organization. Step outside to a covered back porch with a vaulted ceiling and full outdoor kitchen—perfect for entertaining or relaxing in the peaceful countryside. The level, partially wooded lot showcases mature trees and a picturesque creek, adding to the home’s natural charm.
A three-car garage that’s fully finished and painted completes this luxury home, reflecting the same attention to detail found throughout the interior. With 3 bedrooms, 4.5 bathrooms, and flexible spaces including a kid zone and bonus room, this property blends modern sophistication with the comfort of country living—all just 10 minutes from shopping, dining, and entertainment in Spring Hill.Preferred Lender is offering 1% of loan amount, up to $5000 to be used toward rate buy down. Property tax is prior to home being built.
Listing Agent
Benchmark Realty, LLC Brokerage Phone: 6154065947 License #371235 Listed on: 11/12/2025
Open House Schedule
-
Saturday, November 22, 20251:00 to 3:00 pm11/22/2025 1:00:00 PM +00:0011/22/2025 3:00:00 PM +00:00Add to Calendar
-
Sunday, November 23, 20251:00 to 3:00 pm11/23/2025 1:00:00 PM +00:0011/23/2025 3:00:00 PM +00:00Add to Calendar
Home Details
Home Type
- Single Family
Est. Annual Taxes
- $866
Year Built
- Built in 2025
Lot Details
- 5 Acre Lot
Parking
- 3 Car Garage
- Side Facing Garage
- Garage Door Opener
- Driveway
Home Design
- Brick Exterior Construction
Interior Spaces
- 3,498 Sq Ft Home
- Property has 2 Levels
- Open Floorplan
- Built-In Features
- Bookcases
- Vaulted Ceiling
- Gas Fireplace
- Entrance Foyer
- Living Room with Fireplace
- Laundry Room
Kitchen
- Gas Range
- Dishwasher
- Kitchen Island
Bedrooms and Bathrooms
- 3 Main Level Bedrooms
- Double Vanity
Outdoor Features
- Covered Patio or Porch
- Outdoor Gas Grill
Schools
- Battle Creek Elementary School
- Battle Creek Middle School
- Battle Creek High School
Utilities
- Central Air
- Two Heating Systems
- Private Sewer
Community Details
- No Home Owners Association
Listing and Financial Details
- Property Available on 11/15/25
- Assessor Parcel Number 069 03202 000
Map
Home Values in the Area
Average Home Value in this Area
Tax History
| Year | Tax Paid | Tax Assessment Tax Assessment Total Assessment is a certain percentage of the fair market value that is determined by local assessors to be the total taxable value of land and additions on the property. | Land | Improvement |
|---|---|---|---|---|
| 2022 | $866 | $45,350 | $31,450 | $13,900 |
Property History
| Date | Event | Price | List to Sale | Price per Sq Ft | Prior Sale |
|---|---|---|---|---|---|
| 11/15/2025 11/15/25 | For Sale | $1,599,999 | +433.3% | $457 / Sq Ft | |
| 07/29/2024 07/29/24 | Sold | $300,000 | -20.0% | $362 / Sq Ft | View Prior Sale |
| 06/17/2024 06/17/24 | Pending | -- | -- | -- | |
| 05/29/2024 05/29/24 | Price Changed | $375,000 | -3.8% | $453 / Sq Ft | |
| 05/01/2024 05/01/24 | For Sale | $389,900 | +30.0% | $471 / Sq Ft | |
| 05/01/2024 05/01/24 | Off Market | $300,000 | -- | -- | |
| 04/19/2024 04/19/24 | Price Changed | $389,900 | -2.5% | $471 / Sq Ft | |
| 03/25/2024 03/25/24 | For Sale | $399,900 | -- | $483 / Sq Ft |
Purchase History
| Date | Type | Sale Price | Title Company |
|---|---|---|---|
| Warranty Deed | $47,500 | None Available | |
| Contract Of Sale | $47,500 | -- | |
| Warranty Deed | $20,000 | -- |
Mortgage History
| Date | Status | Loan Amount | Loan Type |
|---|---|---|---|
| Previous Owner | $47,500 | Seller Take Back |
Source: Realtracs
MLS Number: 3032849
APN: 069-032.02
- 2350 Joe Brown Rd
- 5010 John Lee Johnson Rd
- 2089 Joe Brown Rd
- 4306 Kedron Rd
- 0 Lasea Rd Unit RTC2908032
- 0 Lasea Rd Unit RTC2979726
- 2408 Cantor Way
- 2301 Filly Ct
- 2325 Mustang Way
- 0 Kedron Road Tract 2
- 0 Kedron Road Tract 1 and 2
- 0 Kedron Road Tract 1
- 1813 Lasea Rd
- 4284 Kedron Rd
- 3010 Ora Ln N
- 0 Greens Mill Rd
- 5100 Ollie Chunn Rd
- 3400 Cobblestone Mills Rd
- 4691 Joe Peay Rd
- 0 Joe Peay Rd
- 2015 Lincoln Rd
- 4003 Bluebell Ln
- 272 Thorpe Dr
- 102 Keelon Gap Rd
- 901 Beverly Ct
- 824 Ellyson Dr
- 815 Ellyson Dr
- 809 Ellyson Dr
- 8020 Forest Hills Dr
- 3014 Deer Trail Dr
- 5031 Deer Creek Ct
- 4013 Lilac Ln
- 5011 Deer Creek Ct
- 4013 Kristen St
- 2305 Juneau Ln
- 2044 Red Jacket Trace
- 1073 Golf View Way
- 917 Stokewood Place
- 746 W Coker Way
- 904 Stokewood Place
