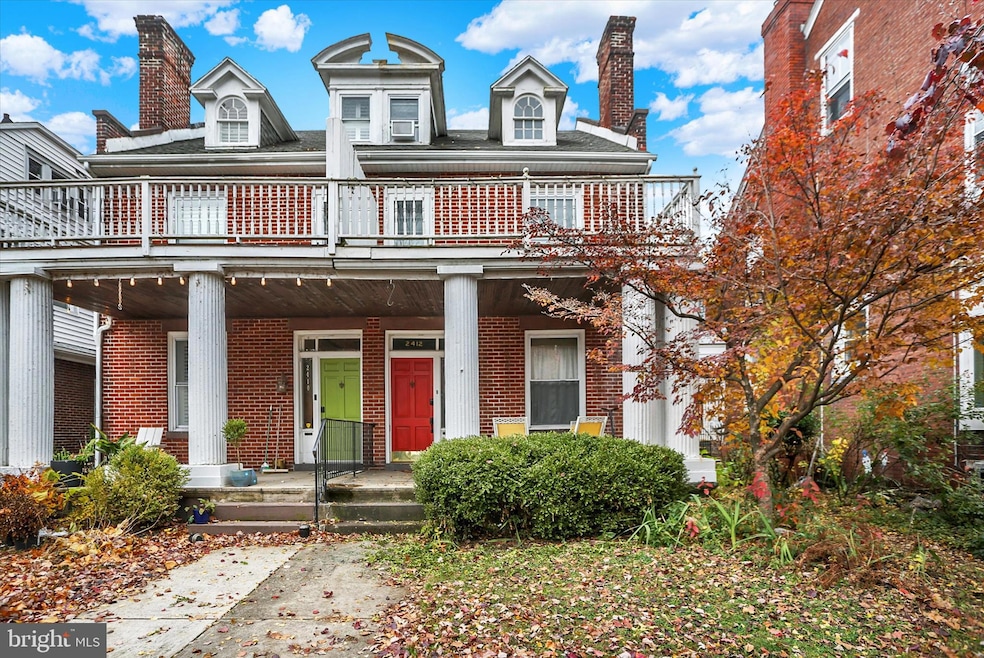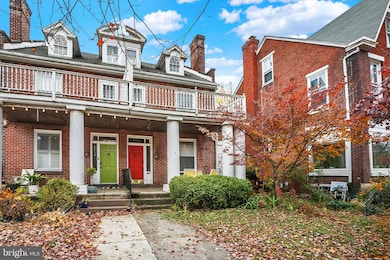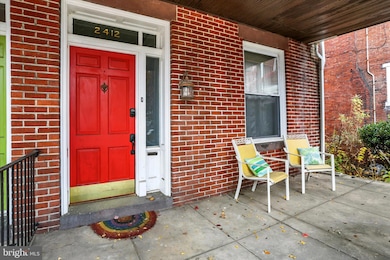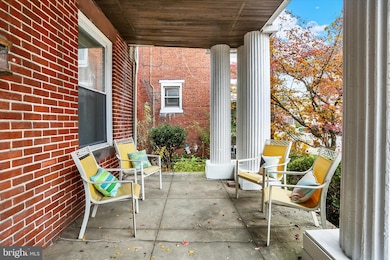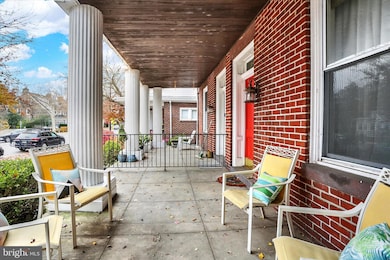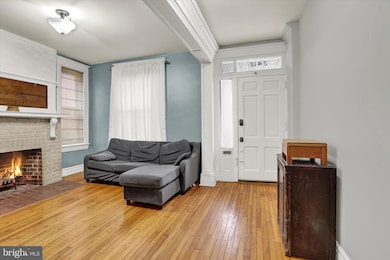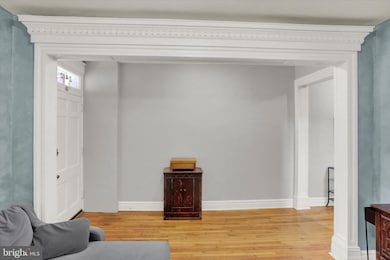2412 N 2nd St Harrisburg, PA 17110
Uptown Harrisburg NeighborhoodEstimated payment $1,664/month
Highlights
- Dual Staircase
- Wood Flooring
- No HOA
- Traditional Architecture
- 1 Fireplace
- Formal Dining Room
About This Home
Welcome to urban living in the city of Harrisburg-this semi detached home built in the early 1900's features oversized rooms-hardwood floors, wood burning fireplace, old charm architectural features, high ceilings, a large front porch and a 2nd floor balcony overlooking the Susquehanna River. If you are looking for the city life, close to downtown activities, restaurants, parks and shopping this is the home for you. This home is in a flood zone and flood insurance will be required
Listing Agent
(717) 856-9445 michaeloconnell@howardhanna.com Coldwell Banker Realty License #RS315201 Listed on: 11/26/2025

Townhouse Details
Home Type
- Townhome
Est. Annual Taxes
- $3,489
Year Built
- Built in 1914
Home Design
- Semi-Detached or Twin Home
- Traditional Architecture
- Brick Exterior Construction
- Stone Foundation
Interior Spaces
- 2,525 Sq Ft Home
- Property has 2.5 Levels
- Dual Staircase
- Ceiling Fan
- 1 Fireplace
- Formal Dining Room
- Wood Flooring
- Unfinished Basement
Kitchen
- Freezer
- Dishwasher
- Kitchen Island
- Disposal
Bedrooms and Bathrooms
- 3 Bedrooms
- Walk-In Closet
Parking
- 2 Parking Spaces
- Stone Driveway
- On-Street Parking
Schools
- Harrisburg High School
Utilities
- Forced Air Heating and Cooling System
- Window Unit Cooling System
- Vented Exhaust Fan
- Electric Water Heater
Additional Features
- 2,614 Sq Ft Lot
- Flood Risk
Community Details
- No Home Owners Association
- Harrisburg City Subdivision
Listing and Financial Details
- Coming Soon on 11/28/25
- Assessor Parcel Number 10-067-010-000-0000
Map
Home Values in the Area
Average Home Value in this Area
Tax History
| Year | Tax Paid | Tax Assessment Tax Assessment Total Assessment is a certain percentage of the fair market value that is determined by local assessors to be the total taxable value of land and additions on the property. | Land | Improvement |
|---|---|---|---|---|
| 2025 | $3,447 | $69,600 | $13,100 | $56,500 |
| 2024 | $3,342 | $69,600 | $13,100 | $56,500 |
| 2023 | $3,342 | $69,600 | $13,100 | $56,500 |
| 2022 | $3,273 | $69,600 | $13,100 | $56,500 |
| 2021 | $3,273 | $69,600 | $13,100 | $56,500 |
| 2020 | $3,273 | $69,600 | $13,100 | $56,500 |
| 2019 | $3,205 | $69,600 | $13,100 | $56,500 |
| 2018 | $3,135 | $69,600 | $13,100 | $56,500 |
| 2017 | $3,135 | $69,600 | $13,100 | $56,500 |
| 2016 | $2,632 | $69,600 | $13,100 | $56,500 |
| 2015 | -- | $69,600 | $13,100 | $56,500 |
| 2014 | -- | $69,600 | $13,100 | $56,500 |
Property History
| Date | Event | Price | List to Sale | Price per Sq Ft | Prior Sale |
|---|---|---|---|---|---|
| 10/22/2021 10/22/21 | Sold | $199,000 | 0.0% | $79 / Sq Ft | View Prior Sale |
| 08/18/2021 08/18/21 | Pending | -- | -- | -- | |
| 08/15/2021 08/15/21 | For Sale | $199,000 | +20.7% | $79 / Sq Ft | |
| 08/10/2020 08/10/20 | Sold | $164,900 | 0.0% | $65 / Sq Ft | View Prior Sale |
| 07/03/2020 07/03/20 | Price Changed | $164,900 | +3.1% | $65 / Sq Ft | |
| 06/30/2020 06/30/20 | Pending | -- | -- | -- | |
| 05/22/2020 05/22/20 | For Sale | $159,900 | 0.0% | $63 / Sq Ft | |
| 11/24/2018 11/24/18 | Rented | $1,450 | 0.0% | -- | |
| 11/03/2018 11/03/18 | For Rent | $1,450 | +31.8% | -- | |
| 04/24/2013 04/24/13 | Rented | $1,100 | -8.3% | -- | |
| 03/25/2013 03/25/13 | Under Contract | -- | -- | -- | |
| 09/11/2012 09/11/12 | For Rent | $1,200 | -- | -- |
Purchase History
| Date | Type | Sale Price | Title Company |
|---|---|---|---|
| Deed | $199,000 | None Available | |
| Deed | $164,900 | None Available | |
| Deed | $148,000 | -- | |
| Deed | $72,000 | -- | |
| Deed | $72,000 | -- |
Mortgage History
| Date | Status | Loan Amount | Loan Type |
|---|---|---|---|
| Open | $189,050 | New Conventional | |
| Previous Owner | $161,912 | FHA | |
| Previous Owner | $118,400 | New Conventional |
Source: Bright MLS
MLS Number: PADA2051950
APN: 10-067-010
- 2261 Jefferson St
- 2261 Jefferson St
- 238 Muench St
- 1841 N 3rd St
- 1839 Green St
- 605 Dauphin St
- 609 Dauphin St
- 640 Kelker St
- 1612 N 3rd St Unit 2ND AND 3RD FLOORS
- 1612 N 3rd St Unit FIRST FLOOR
- 1500 N 6th St
- 1419 N 2nd St Unit 207
- 1224 N 3rd St
- 1212 N 2nd St Unit 3
- 409 Herr St
- 1005 N 2nd St Unit Riverwalk House
- 422 Meadow Dr
- 660 Boas St
- 400 W Crestwood Dr
- 30 E Pine St
