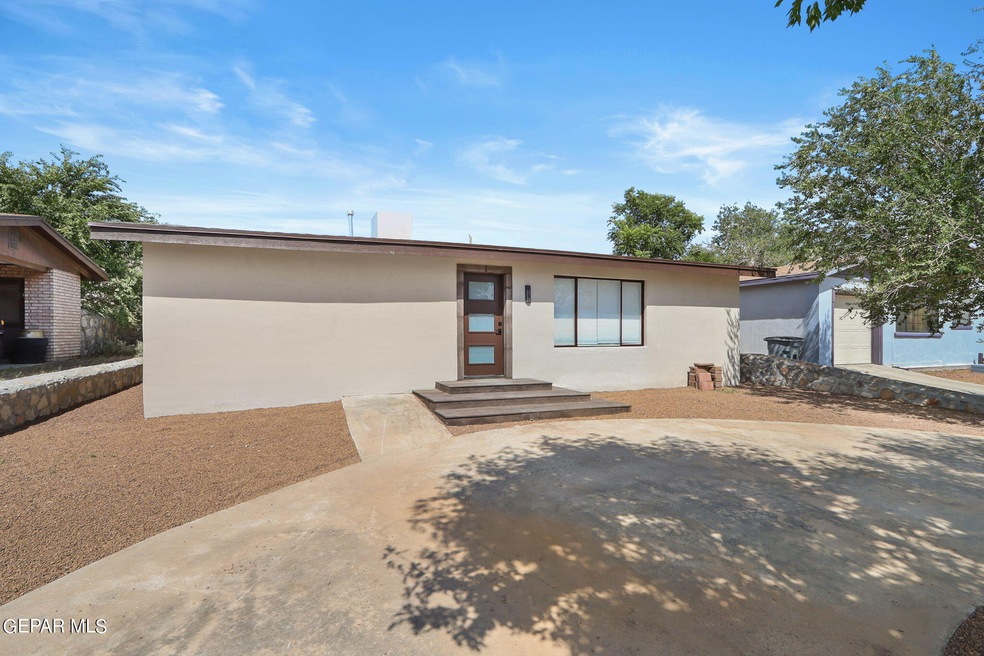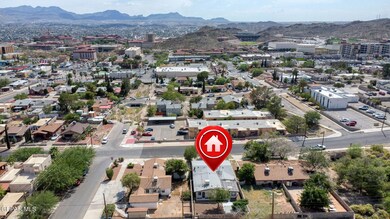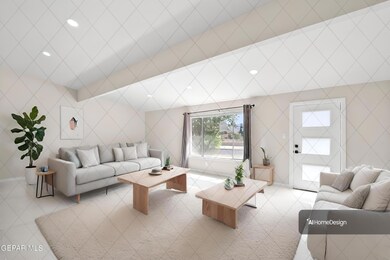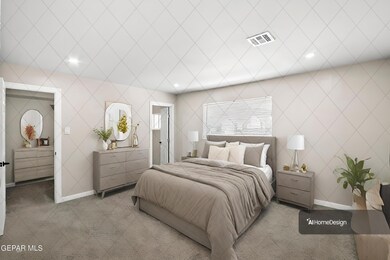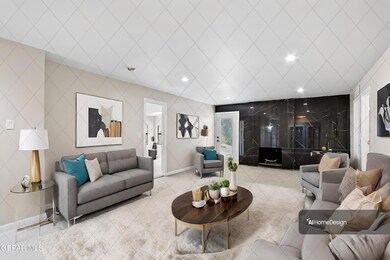
2412 N Campbell St El Paso, TX 79902
Rim-University NeighborhoodHighlights
- Two Primary Bedrooms
- Cathedral Ceiling
- Quartz Countertops
- El Paso High School Rated A-
- 1 Fireplace
- No HOA
About This Home
As of November 20242 BRAND NEW Refrigeration A/C. This completely remodeled 4-bedroom, 4-bathroom home in the desirable UTEP/Kern neighborhood, near hospitals, great schools. This home is perfect for homeowners, or investors(convert to duplex, HOME HEATLH HOSPICE, traveling nurses) Boasting a large open kitchen with quartz countertops with waterfall island,, new stainless stove, tall ceiling in living room, 2 living spaces, 3 bedrooms have their own bathroom, and all bedrooms have huge walk-in closets. Its prime location near UTEP, downtown El Paso, and local sports facilities makes it ideal for students, faculty, and those who love city life. The seller's vision of converting it into a duplex presents an attractive income-generating opportunity. The price is negotiable motivated seller!!
Last Agent to Sell the Property
Home Pros Real Estate Group License #0653794 Listed on: 09/26/2024

Home Details
Home Type
- Single Family
Est. Annual Taxes
- $8,395
Year Built
- Built in 1927
Lot Details
- 6,344 Sq Ft Lot
- Xeriscape Landscape
- Back Yard Fenced
- Property is zoned R4
Home Design
- Shingle Roof
- Stucco Exterior
Interior Spaces
- 2,546 Sq Ft Home
- 1-Story Property
- Cathedral Ceiling
- Recessed Lighting
- 1 Fireplace
- Combination Dining and Living Room
- Home Office
- Game Room
- Storage Room
- Laundry Room
- Utility Room
Kitchen
- Free-Standing Gas Oven
- Kitchen Island
- Quartz Countertops
- Flat Panel Kitchen Cabinets
- Farmhouse Sink
Flooring
- Carpet
- Tile
Bedrooms and Bathrooms
- 4 Bedrooms
- Double Master Bedroom
- Walk-In Closet
Outdoor Features
- Open Patio
- Shed
Schools
- Mesita Elementary School
- Wiggs Middle School
- Elpaso High School
Utilities
- Evaporated cooling system
- Mini Split Air Conditioners
- Forced Air Heating System
- Vented Exhaust Fan
- Gas Water Heater
Community Details
- No Home Owners Association
- Alexander Subdivision
Listing and Financial Details
- Assessor Parcel Number A46299919505100
Ownership History
Purchase Details
Home Financials for this Owner
Home Financials are based on the most recent Mortgage that was taken out on this home.Purchase Details
Home Financials for this Owner
Home Financials are based on the most recent Mortgage that was taken out on this home.Purchase Details
Home Financials for this Owner
Home Financials are based on the most recent Mortgage that was taken out on this home.Purchase Details
Similar Homes in El Paso, TX
Home Values in the Area
Average Home Value in this Area
Purchase History
| Date | Type | Sale Price | Title Company |
|---|---|---|---|
| Warranty Deed | -- | None Listed On Document | |
| Warranty Deed | -- | None Listed On Document | |
| Deed | -- | None Listed On Document | |
| Deed | -- | -- | |
| Interfamily Deed Transfer | -- | None Available |
Mortgage History
| Date | Status | Loan Amount | Loan Type |
|---|---|---|---|
| Previous Owner | $280,680 | Construction | |
| Previous Owner | $80,000 | New Conventional | |
| Previous Owner | $225,000 | New Conventional |
Property History
| Date | Event | Price | Change | Sq Ft Price |
|---|---|---|---|---|
| 07/15/2025 07/15/25 | Price Changed | $461,000 | -0.6% | $181 / Sq Ft |
| 06/20/2025 06/20/25 | Price Changed | $464,000 | -1.5% | $182 / Sq Ft |
| 04/21/2025 04/21/25 | For Sale | $471,000 | +13.5% | $185 / Sq Ft |
| 11/29/2024 11/29/24 | Sold | -- | -- | -- |
| 11/26/2024 11/26/24 | Pending | -- | -- | -- |
| 11/21/2024 11/21/24 | Price Changed | $415,000 | -2.4% | $163 / Sq Ft |
| 11/15/2024 11/15/24 | Price Changed | $425,000 | -5.3% | $167 / Sq Ft |
| 11/15/2024 11/15/24 | Price Changed | $449,000 | -6.3% | $176 / Sq Ft |
| 10/28/2024 10/28/24 | Price Changed | $479,000 | -2.0% | $188 / Sq Ft |
| 10/16/2024 10/16/24 | Price Changed | $489,000 | -0.8% | $192 / Sq Ft |
| 09/26/2024 09/26/24 | Price Changed | $493,000 | 0.0% | $194 / Sq Ft |
| 09/26/2024 09/26/24 | For Sale | $493,000 | -0.6% | $194 / Sq Ft |
| 09/15/2024 09/15/24 | Off Market | -- | -- | -- |
| 08/03/2024 08/03/24 | For Sale | $496,000 | +90.8% | $195 / Sq Ft |
| 05/29/2024 05/29/24 | Sold | -- | -- | -- |
| 03/14/2024 03/14/24 | For Sale | $260,000 | +4.0% | $102 / Sq Ft |
| 10/12/2022 10/12/22 | Sold | -- | -- | -- |
| 09/10/2022 09/10/22 | Off Market | -- | -- | -- |
| 09/08/2022 09/08/22 | For Sale | $249,900 | 0.0% | $98 / Sq Ft |
| 08/11/2022 08/11/22 | Pending | -- | -- | -- |
| 07/18/2022 07/18/22 | For Sale | $249,900 | -- | $98 / Sq Ft |
Tax History Compared to Growth
Tax History
| Year | Tax Paid | Tax Assessment Tax Assessment Total Assessment is a certain percentage of the fair market value that is determined by local assessors to be the total taxable value of land and additions on the property. | Land | Improvement |
|---|---|---|---|---|
| 2023 | $7,878 | $265,726 | $56,969 | $208,757 |
| 2022 | $5,713 | $192,985 | $39,483 | $153,502 |
| 2021 | $5,827 | $186,617 | $39,483 | $147,134 |
| 2020 | $5,969 | $194,216 | $39,483 | $154,733 |
| 2018 | $5,706 | $192,790 | $39,483 | $153,307 |
| 2017 | $5,111 | $181,451 | $39,483 | $141,968 |
| 2016 | $5,111 | $181,451 | $39,483 | $141,968 |
| 2015 | $2,628 | $181,451 | $39,483 | $141,968 |
| 2014 | $2,628 | $189,646 | $39,483 | $150,163 |
Agents Affiliated with this Home
-
Ramon Diaz
R
Seller's Agent in 2025
Ramon Diaz
Realty One Group Mendez Burk
(915) 703-0051
17 Total Sales
-
Veronica Delgado

Seller's Agent in 2024
Veronica Delgado
Home Pros Real Estate Group
(915) 861-8767
1 in this area
110 Total Sales
-
Laura Fierro

Seller's Agent in 2024
Laura Fierro
Cornerstone Realty
(915) 502-3261
4 in this area
102 Total Sales
-
Samuel Delgado

Seller Co-Listing Agent in 2024
Samuel Delgado
Home Pros Real Estate Group
(915) 603-7349
2 in this area
68 Total Sales
-
Sylvia Quevedo

Seller Co-Listing Agent in 2024
Sylvia Quevedo
Cornerstone Realty
(915) 355-2335
3 in this area
70 Total Sales
-
Mayela Aldana

Buyer's Agent in 2024
Mayela Aldana
Home Pros Real Estate Group
(915) 222-6066
1 in this area
61 Total Sales
Map
Source: Greater El Paso Association of REALTORS®
MLS Number: 906228
APN: A462-999-1950-5100
- 2402 2404 N Kansas St Unit 2
- 2300 N Campbell St
- 2304 N Florence St
- 2206 N Florence St
- 2200 N Florence St
- 600 Cincinnati Ave
- 511 Blanchard Ave
- 614 E Baltimore Dr
- 801 E University Ave
- 2804 N Campbell St
- 1800 N Stanton St Unit 502
- 515 Gregory Ave
- 1117 Kerbey Ave
- 1011 Madeline Dr
- 809 McKelligon Dr
- 818 Galloway Dr
- 814 Galloway Dr
- 1205 Madeline Dr
- 233179 3408 Stanton St
- 501 E Cliff Dr
