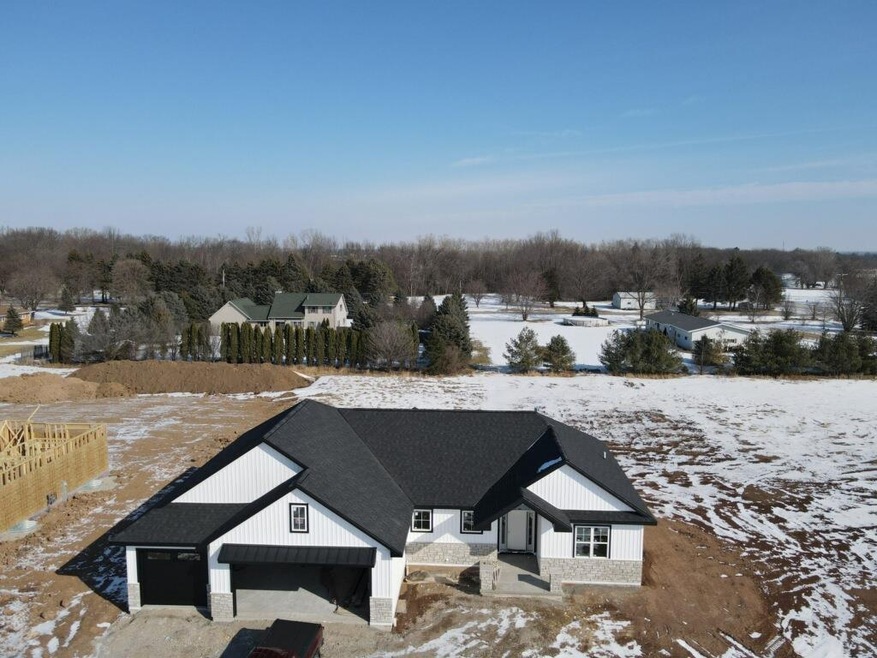
2412 Riddle Ct de Pere, WI 54115
Highlights
- New Construction
- 1 Fireplace
- Forced Air Heating and Cooling System
- Hemlock Creek Elementary School Rated A-
- 3 Car Attached Garage
- 1-Story Property
About This Home
As of March 2022Beautiful open concept split bedroom ranch set on a large half acre lot. Home will be complete by mid March. Kitchen, master bath, main bath, and half bath have quartz/granite countertops. The main area has painted cabinets, trim and doors. The bedrooms are stained. There is a huge pantry with a laminate countertop and white shelving. The kitchen appliances are upgraded to Bosch. There will be rustic barn beams over the island and tray ceiling in great room. The back entry will include painted/stained lockers.Master bath has a 5' tile shower.The lower level is roughed in for a future bath and has an egress window for natural light. The garage is insulated and has an entrance to the lower level. Driveway and sidewalk to front door and 14x14 patio will be completed in spring.
Last Agent to Sell the Property
Shorewest, Realtors License #94-58964 Listed on: 02/03/2022

Home Details
Home Type
- Single Family
Est. Annual Taxes
- $6,583
Year Built
- Built in 2022 | New Construction
Lot Details
- 0.52 Acre Lot
Home Design
- Poured Concrete
- Stone Exterior Construction
- Vinyl Siding
Interior Spaces
- 1,910 Sq Ft Home
- 1-Story Property
- 1 Fireplace
- Basement Fills Entire Space Under The House
Kitchen
- Oven or Range
- Disposal
Bedrooms and Bathrooms
- 3 Bedrooms
Parking
- 3 Car Attached Garage
- Garage Door Opener
- Driveway
Schools
- Hemlock Creek Elementary School
- West Depere Middle School
- Depere West High School
Utilities
- Forced Air Heating and Cooling System
- Heating System Uses Natural Gas
Community Details
- Built by Adam Green
Ownership History
Purchase Details
Home Financials for this Owner
Home Financials are based on the most recent Mortgage that was taken out on this home.Similar Homes in the area
Home Values in the Area
Average Home Value in this Area
Purchase History
| Date | Type | Sale Price | Title Company |
|---|---|---|---|
| Warranty Deed | $486,000 | -- |
Mortgage History
| Date | Status | Loan Amount | Loan Type |
|---|---|---|---|
| Open | $461,700 | Purchase Money Mortgage |
Property History
| Date | Event | Price | Change | Sq Ft Price |
|---|---|---|---|---|
| 03/25/2022 03/25/22 | Sold | $486,000 | +0.2% | $254 / Sq Ft |
| 03/25/2022 03/25/22 | Pending | -- | -- | -- |
| 02/03/2022 02/03/22 | For Sale | $484,900 | +530.6% | $254 / Sq Ft |
| 09/30/2021 09/30/21 | Sold | $76,900 | 0.0% | -- |
| 08/18/2021 08/18/21 | For Sale | $76,900 | -- | -- |
Tax History Compared to Growth
Tax History
| Year | Tax Paid | Tax Assessment Tax Assessment Total Assessment is a certain percentage of the fair market value that is determined by local assessors to be the total taxable value of land and additions on the property. | Land | Improvement |
|---|---|---|---|---|
| 2024 | $6,583 | $452,600 | $78,100 | $374,500 |
| 2023 | $6,065 | $452,600 | $78,100 | $374,500 |
| 2022 | $3,502 | $246,100 | $78,100 | $168,000 |
Agents Affiliated with this Home
-
Rick Turriff

Seller's Agent in 2022
Rick Turriff
Shorewest, Realtors
(920) 621-7041
104 in this area
197 Total Sales
-
Erin Bartolazzi

Buyer's Agent in 2022
Erin Bartolazzi
Shorewest, Realtors
(920) 544-3106
7 in this area
115 Total Sales
-
R
Seller Co-Listing Agent in 2021
Ryan Turriff
Shorewest, Realtors
Map
Source: REALTORS® Association of Northeast Wisconsin
MLS Number: 50253707
APN: L-2180
- 2406 Riddle Ct
- 1997 Dobby St
- 2137 Potter Dr
- 1796 Applewood Dr
- 2302 Gringotts Way
- 2315 Gringotts Way
- 2120 Mid Valley Dr
- 1273 Autumn Field Ln
- 2421 Creeksedge Way
- 2599 N Stellita Cir
- 2429 Adrienne Ct
- 2590 N Stellita Cir
- 2570 Meyer Way
- 2540 Meyer Way
- 2584 N Stellita Cir
- 2553 Meyer Way
- 2514 Beasle Ct
- 2588 S Stellita Cir
- 2573 S Stellita Cir
- 2521 Beasle Ct
