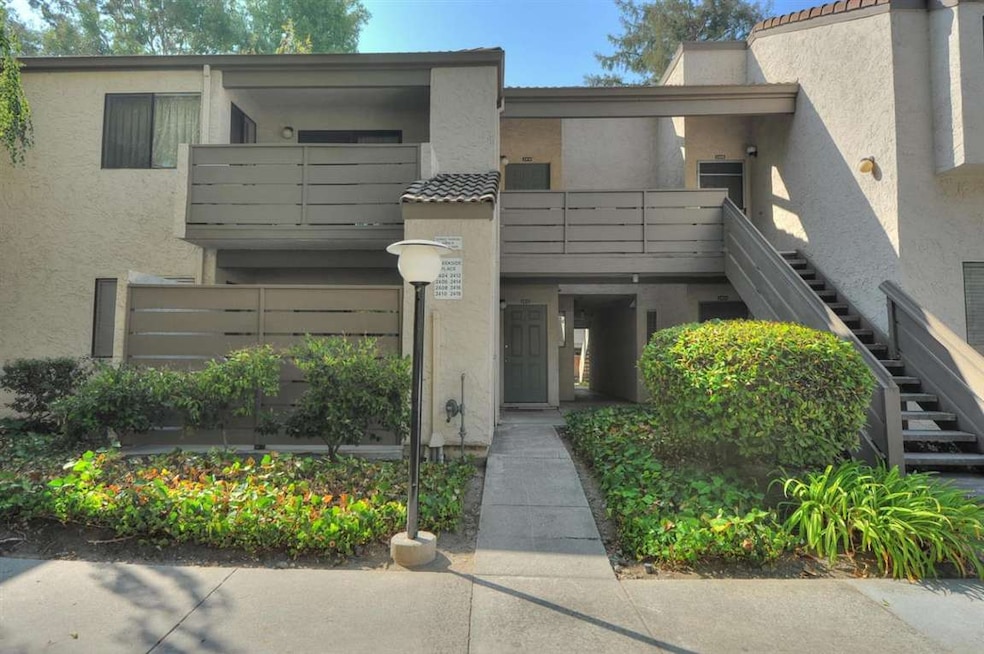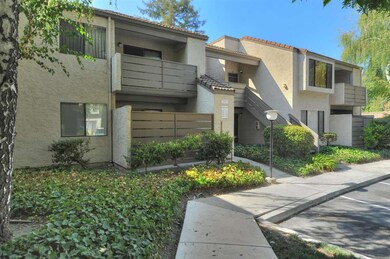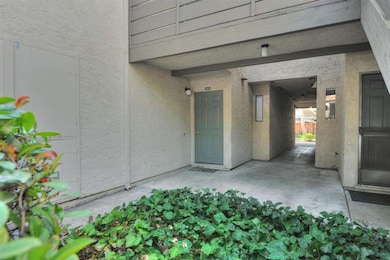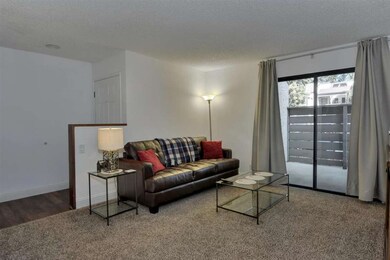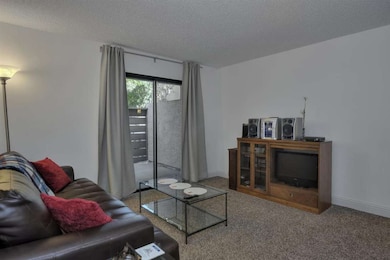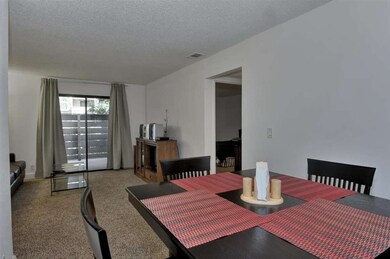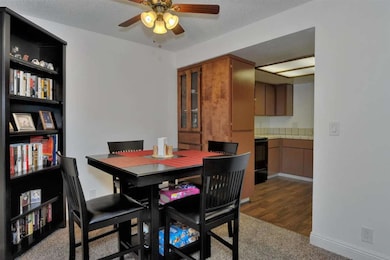
2412 Sequester Ct San Jose, CA 95133
Penitencia NeighborhoodHighlights
- Private Pool
- Balcony
- Tile Flooring
- Summerdale Elementary School Rated A-
- Walk-In Closet
- Forced Air Heating System
About This Home
As of May 2017GREAT LOCATION in the Berryessa/North Valley area. Close to 680 freeways, light rail and near the new Bart station. Walking distance to retail & restaurants. Desirable location in the Creekside Place Community. This condo was recently updated with NEW flooring, paint, water heater, furnace & remolded bathroom. Great for first time buyers, those looking to down size, or for a commuters "weekday house". Owner Occupied Offers only.
Last Agent to Sell the Property
Coldwell Banker Realty License #01898438 Listed on: 08/21/2015

Last Buyer's Agent
Derrick Lin
Coldwell Banker Realty License #01966876

Property Details
Home Type
- Condominium
Est. Annual Taxes
- $6,434
Year Built
- Built in 1983
Lot Details
- Fenced
Home Design
- Slab Foundation
- Tile Roof
Interior Spaces
- 778 Sq Ft Home
- 1-Story Property
- Dining Room
- Washer and Dryer
Kitchen
- Electric Oven
- Range Hood
- Dishwasher
- Disposal
Flooring
- Carpet
- Laminate
- Tile
- Vinyl
Bedrooms and Bathrooms
- 1 Bedroom
- Walk-In Closet
- 1 Full Bathroom
Parking
- 1 Parking Space
- 1 Carport Space
- Assigned Parking
Outdoor Features
- Private Pool
- Balcony
Utilities
- Forced Air Heating System
- 220 Volts
Listing and Financial Details
- Assessor Parcel Number 254-66-057
Community Details
Overview
- Property has a Home Owners Association
- Association fees include common area electricity, garbage, insurance - common area, landscaping / gardening, maintenance - common area, pool spa or tennis
- 64 Units
- Community Management Services Association
- Built by Creekside Place
- The community has rules related to parking rules
- Rental Restrictions
Recreation
- Community Pool
Ownership History
Purchase Details
Home Financials for this Owner
Home Financials are based on the most recent Mortgage that was taken out on this home.Purchase Details
Home Financials for this Owner
Home Financials are based on the most recent Mortgage that was taken out on this home.Purchase Details
Home Financials for this Owner
Home Financials are based on the most recent Mortgage that was taken out on this home.Purchase Details
Home Financials for this Owner
Home Financials are based on the most recent Mortgage that was taken out on this home.Similar Homes in San Jose, CA
Home Values in the Area
Average Home Value in this Area
Purchase History
| Date | Type | Sale Price | Title Company |
|---|---|---|---|
| Interfamily Deed Transfer | -- | Fidelity National Title | |
| Grant Deed | $410,000 | Cornerstone Title Company | |
| Interfamily Deed Transfer | -- | Cornerstone Title Company | |
| Grant Deed | $325,000 | Cornerstone Title Company |
Mortgage History
| Date | Status | Loan Amount | Loan Type |
|---|---|---|---|
| Open | $367,500 | New Conventional | |
| Previous Owner | $389,500 | New Conventional | |
| Previous Owner | $243,750 | New Conventional | |
| Previous Owner | $130,000 | Unknown | |
| Previous Owner | $90,000 | Unknown | |
| Previous Owner | $72,462 | Unknown | |
| Previous Owner | $60,000 | Unknown |
Property History
| Date | Event | Price | Change | Sq Ft Price |
|---|---|---|---|---|
| 05/02/2017 05/02/17 | Sold | $410,000 | +8.2% | $527 / Sq Ft |
| 03/28/2017 03/28/17 | Pending | -- | -- | -- |
| 03/15/2017 03/15/17 | For Sale | $379,000 | +16.6% | $487 / Sq Ft |
| 10/02/2015 10/02/15 | Sold | $325,000 | +4.8% | $418 / Sq Ft |
| 09/03/2015 09/03/15 | Pending | -- | -- | -- |
| 08/30/2015 08/30/15 | Price Changed | $310,000 | -4.6% | $398 / Sq Ft |
| 08/21/2015 08/21/15 | For Sale | $325,000 | -- | $418 / Sq Ft |
Tax History Compared to Growth
Tax History
| Year | Tax Paid | Tax Assessment Tax Assessment Total Assessment is a certain percentage of the fair market value that is determined by local assessors to be the total taxable value of land and additions on the property. | Land | Improvement |
|---|---|---|---|---|
| 2025 | $6,434 | $475,834 | $237,917 | $237,917 |
| 2024 | $6,434 | $466,504 | $233,252 | $233,252 |
| 2023 | $5,980 | $430,000 | $215,000 | $215,000 |
| 2022 | $6,315 | $448,392 | $224,196 | $224,196 |
| 2021 | $6,126 | $439,600 | $219,800 | $219,800 |
| 2020 | $5,978 | $435,094 | $217,547 | $217,547 |
| 2019 | $5,765 | $426,564 | $213,282 | $213,282 |
| 2018 | $5,692 | $418,200 | $209,100 | $209,100 |
| 2017 | $4,818 | $331,500 | $165,750 | $165,750 |
| 2016 | $4,613 | $325,000 | $162,500 | $162,500 |
| 2015 | $1,980 | $122,346 | $49,979 | $72,367 |
| 2014 | $1,858 | $119,950 | $49,000 | $70,950 |
Agents Affiliated with this Home
-
D
Seller's Agent in 2017
Derrick Lin
Coldwell Banker Realty
-
Hugo De Hoyos

Buyer's Agent in 2017
Hugo De Hoyos
Intero Real Estate Services
(650) 931-8300
176 Total Sales
-
Keriann Agresta

Seller's Agent in 2015
Keriann Agresta
Coldwell Banker Realty
(408) 489-2624
20 Total Sales
Map
Source: MLSListings
MLS Number: ML81501079
APN: 254-66-057
- 1062 Rymar Place
- 1055 N Capitol Ave Unit 165
- 1055 N Capitol Ave Unit 180
- 1055 N Capitol Ave Unit 51
- 1040 N Capitol Ave
- 1061 Fairbrook Ct
- Residence 2 Plan at Ascend
- Residence 1 Plan at Ascend
- Residence 3 Plan at Ascend
- 970 E Harcot Ct
- 982 Harcot Ct
- 985 Harcot Ct
- 990 Harcot Ct
- 997 Harcot Ct
- 994 Harcot Ct
- 981 Harcot Ct
- 2109 Kiwi Walkway
- 2520 Amaryl Dr
- 2128 Commodore Dr
- 811 N Capitol Ave Unit 3
