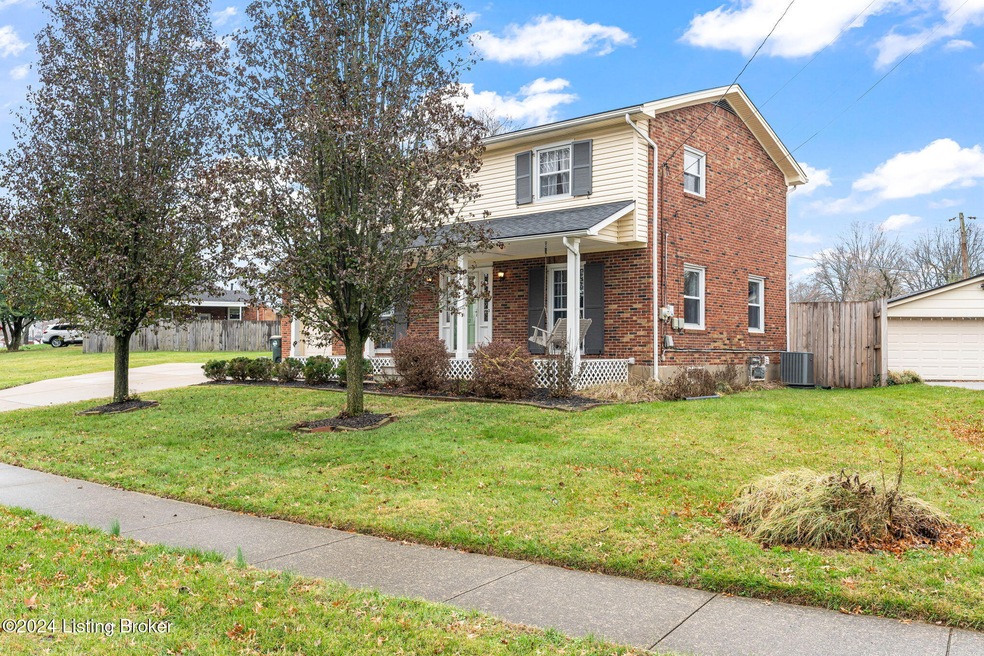
2412 Tregaron Ave Louisville, KY 40299
Highlights
- Deck
- No HOA
- 1 Car Attached Garage
- Traditional Architecture
- Porch
- Forced Air Heating System
About This Home
As of January 2025Welcome Home! Step inside this beautifully updated home that perfectly blends comfort and style. This 3-bedroom, 2 1/2 -bathroom property has been thoughtfully remodeled, making it move-in ready for its new owners.
Step inside to find a fully renovated kitchen featuring modern finishes, sleek countertops, updated cabinetry, and newer appliances - ideal for both cooking and entertaining. Both bathrooms have been tastefully remodeled with contemporary fixtures and finishes, ensuring a fresh and stylish feel throughout.
The spacious living areas are perfect for relaxing, while the outdoor space is a showstopper! Enjoy warm summer days in the above-ground pool, surrounded by plenty of room for gatherings, grilling, or lounging.
Last Agent to Sell the Property
Rankin Luxe Realty Group LLC License #276122 Listed on: 12/11/2024
Home Details
Home Type
- Single Family
Est. Annual Taxes
- $3,209
Year Built
- Built in 1968
Parking
- 1 Car Attached Garage
Home Design
- Traditional Architecture
- Brick Exterior Construction
- Poured Concrete
- Shingle Roof
- Vinyl Siding
Interior Spaces
- 2-Story Property
- Basement
Bedrooms and Bathrooms
- 3 Bedrooms
Outdoor Features
- Deck
- Porch
Utilities
- Forced Air Heating System
Community Details
- No Home Owners Association
- Bluegrass Estates Subdivision
Listing and Financial Details
- Legal Lot and Block 0110 / 1827
- Seller Concessions Not Offered
Ownership History
Purchase Details
Home Financials for this Owner
Home Financials are based on the most recent Mortgage that was taken out on this home.Purchase Details
Home Financials for this Owner
Home Financials are based on the most recent Mortgage that was taken out on this home.Similar Homes in Louisville, KY
Home Values in the Area
Average Home Value in this Area
Purchase History
| Date | Type | Sale Price | Title Company |
|---|---|---|---|
| Deed | $325,000 | None Listed On Document | |
| Deed | $325,000 | None Listed On Document | |
| Warranty Deed | $189,900 | None Available |
Mortgage History
| Date | Status | Loan Amount | Loan Type |
|---|---|---|---|
| Previous Owner | $170,910 | New Conventional | |
| Previous Owner | $40,000 | Credit Line Revolving |
Property History
| Date | Event | Price | Change | Sq Ft Price |
|---|---|---|---|---|
| 01/07/2025 01/07/25 | Sold | $325,000 | 0.0% | $136 / Sq Ft |
| 12/16/2024 12/16/24 | Pending | -- | -- | -- |
| 12/11/2024 12/11/24 | For Sale | $325,000 | +71.1% | $136 / Sq Ft |
| 09/30/2016 09/30/16 | Sold | $189,900 | 0.0% | $80 / Sq Ft |
| 09/03/2016 09/03/16 | Pending | -- | -- | -- |
| 08/11/2016 08/11/16 | For Sale | $189,900 | -- | $80 / Sq Ft |
Tax History Compared to Growth
Tax History
| Year | Tax Paid | Tax Assessment Tax Assessment Total Assessment is a certain percentage of the fair market value that is determined by local assessors to be the total taxable value of land and additions on the property. | Land | Improvement |
|---|---|---|---|---|
| 2024 | $3,209 | $282,770 | $54,590 | $228,180 |
| 2023 | $2,393 | $204,920 | $36,050 | $168,870 |
| 2022 | $2,629 | $204,920 | $36,050 | $168,870 |
| 2021 | $2,543 | $204,920 | $36,050 | $168,870 |
| 2020 | $2,197 | $189,900 | $33,000 | $156,900 |
| 2019 | $2,153 | $189,900 | $33,000 | $156,900 |
| 2018 | $266 | $189,900 | $33,000 | $156,900 |
| 2017 | $1,993 | $189,900 | $33,000 | $156,900 |
| 2013 | $1,582 | $158,240 | $24,000 | $134,240 |
Agents Affiliated with this Home
-
Kimberly Rankin

Seller's Agent in 2025
Kimberly Rankin
Rankin Luxe Realty Group LLC
(502) 802-8495
2 in this area
76 Total Sales
-
Kristy Thompson

Buyer's Agent in 2025
Kristy Thompson
Twin Spires Realty
(502) 742-7311
8 in this area
41 Total Sales
-
J
Seller's Agent in 2016
Jennie Ciliberti
RE/MAX
-
K
Buyer's Agent in 2016
Kristin Menish
RE/MAX
Map
Source: Metro Search (Greater Louisville Association of REALTORS®)
MLS Number: 1676417
APN: 182701100000
- 2513 Melody Way
- 2407 Mahan Dr
- 2432 Merriwood Dr
- 9909 Gateway Dr
- 2413 Mammoth Way
- 9908 Merioneth Dr
- 9213 Wendell Way
- 2804 Gleeson Ln
- 9416 Old Six Mile Ln
- 9611 Old Six Mile Ln
- 3128 Lynnwood Way
- 3125 Lynnwood Way
- 3008 Gleeson Ln
- 9913 Old Six Mile Ln
- 9415 Galene Dr
- 2935 Six Mile Ln
- 1904 Hoke Rd
- 9313 Galene Dr
- 9813 Galene Dr
- 9829 Galene Dr






