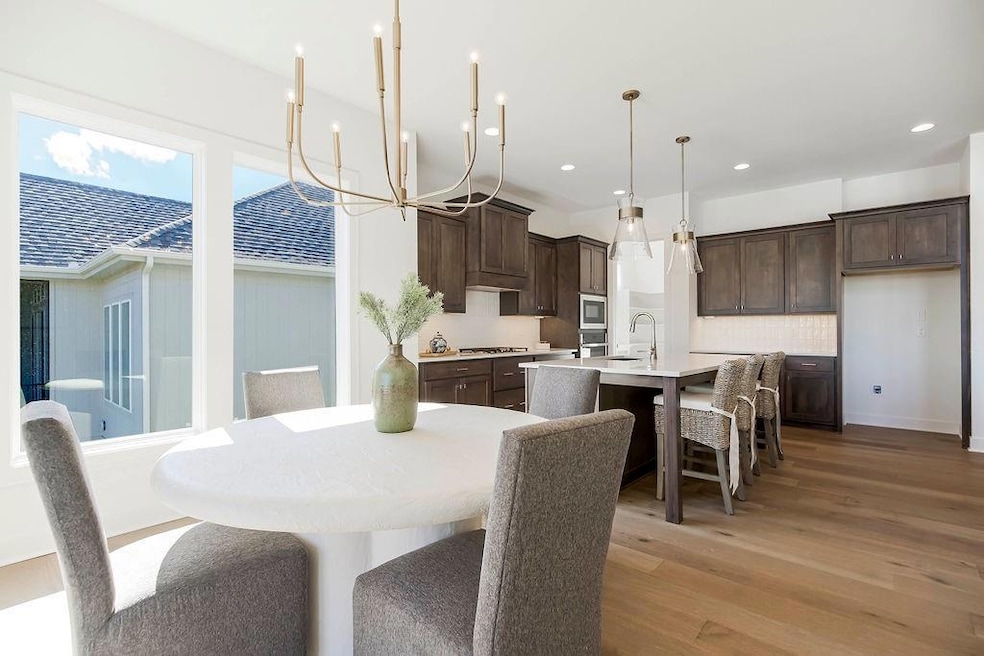
2412 W 177th St Overland Park, KS 66085
Estimated payment $4,500/month
Highlights
- Clubhouse
- Contemporary Architecture
- Wood Flooring
- Stilwell Elementary School Rated A-
- Recreation Room
- Main Floor Primary Bedroom
About This Home
Home is at roof stage, 180 days from completion.NOTE: PICS ARE OF A PREVIOUS HOME. Home features the upgraded contemporary elevation 4, which includes:
upgraded garage doors, 5-panel front door, linear 46" fireplace, sheet rock wrapped windows, black exterior/white interior windows on front, and metal roof. Welcome to the Hudson – a stunning Reverse 1.5 Story in the heart of Sundance Ridge! This modern and contemporary home features 4 spacious bedrooms and 3 full bathrooms, offering a smart layout with main-level living and a finished lower level. The open-concept design showcases a sleek kitchen with upscale finishes, a large island, and walk-in pantry that flows seamlessly into the great room with floor-to-ceiling windows and a fireplace. The primary suite is tucked away for privacy and features a spa-like bath and generous walk-in closet. The lower level is perfect for entertaining or relaxing with a large rec room and two additional bedrooms.
Don’t miss your chance to be part of this incredible Rodrock community with resort-style amenities, scenic walking trails, and top-rated Blue Valley schools. 7.2.25 price increase reflects upgrades added and building new plan.
Home Details
Home Type
- Single Family
Est. Annual Taxes
- $7,900
Year Built
- Built in 2025 | Under Construction
HOA Fees
- $117 Monthly HOA Fees
Parking
- 3 Car Attached Garage
- Front Facing Garage
Home Design
- Contemporary Architecture
- Composition Roof
- Lap Siding
- Stone Trim
Interior Spaces
- Ceiling Fan
- Gas Fireplace
- Living Room with Fireplace
- Combination Kitchen and Dining Room
- Recreation Room
- Smart Thermostat
Kitchen
- Breakfast Area or Nook
- Built-In Oven
- Cooktop
- Dishwasher
- Stainless Steel Appliances
- Kitchen Island
- Disposal
Flooring
- Wood
- Wall to Wall Carpet
- Tile
Bedrooms and Bathrooms
- 4 Bedrooms
- Primary Bedroom on Main
- Walk-In Closet
- 3 Full Bathrooms
Laundry
- Laundry Room
- Laundry on main level
Finished Basement
- Bedroom in Basement
- Basement Window Egress
Schools
- Stilwell Elementary School
- Blue Valley High School
Additional Features
- Playground
- 0.28 Acre Lot
- Forced Air Heating and Cooling System
Listing and Financial Details
- Assessor Parcel Number NP02080000 0108
- $127 special tax assessment
Community Details
Overview
- Association fees include curbside recycling, management, trash
- First Service Residential Association
- Sundance Ridge Archers Landing Subdivision, Hudson Reverse 1.5 Story Floorplan
Amenities
- Clubhouse
Recreation
- Community Pool
Map
Home Values in the Area
Average Home Value in this Area
Tax History
| Year | Tax Paid | Tax Assessment Tax Assessment Total Assessment is a certain percentage of the fair market value that is determined by local assessors to be the total taxable value of land and additions on the property. | Land | Improvement |
|---|---|---|---|---|
| 2024 | $978 | $8,126 | $8,126 | -- |
| 2023 | $904 | $7,387 | $7,387 | -- |
Property History
| Date | Event | Price | Change | Sq Ft Price |
|---|---|---|---|---|
| 07/01/2025 07/01/25 | Price Changed | $683,790 | +3.9% | $255 / Sq Ft |
| 06/22/2025 06/22/25 | For Sale | $658,240 | -- | $245 / Sq Ft |
Similar Homes in the area
Source: Heartland MLS
MLS Number: 2557352
APN: NP02080000-0108
- 2408 W 177th St
- 2416 W 177th St
- 2432 W 177th St
- 2421 W 177th St
- 2461 W 176th St
- 17556 Acton St
- 2500 W 177th St
- 2504 W 177th St
- 17553 Acton St
- 2453 W 175th Place
- 2307 176th Terrace
- 2513 W 177th St
- 2200 W 176th Place
- 2209 W 176th Place
- 17504 Acton St
- 17075 Manor St
- 17051 Manor St
- 17500 Acton St
- 2206 W 178th Terrace
- 17540 Manor St
- 16177-16177 Fontana St
- 16177-16177 Fontana St
- 16177-16177 Fontana St
- 17507 S Prospect Ave
- 17209 Chula Vista Dr
- 5711 W 157th Terrace
- 15620 Reeds St
- 312 Main St
- 19855 Broadway St Unit A
- 310 Prairie Ln
- 6603 W 156th St
- 123 Westside Dr
- 8000 W 166th Place
- 15845 Foster St
- 6480 W 151st St
- 115 King Ave
- 800 Autumn Woods Dr
- 108 E Hargis St
- 707 Mulberry St
- 15828 Valley View Dr






